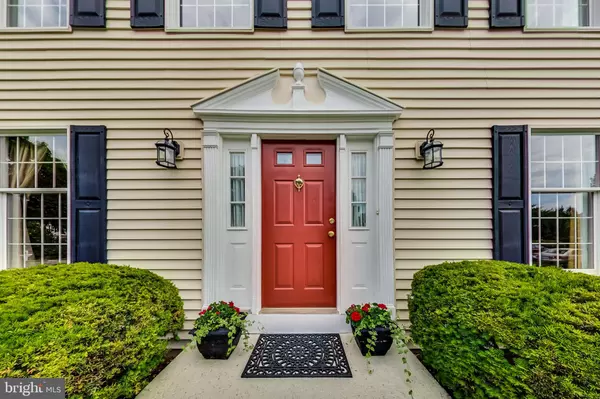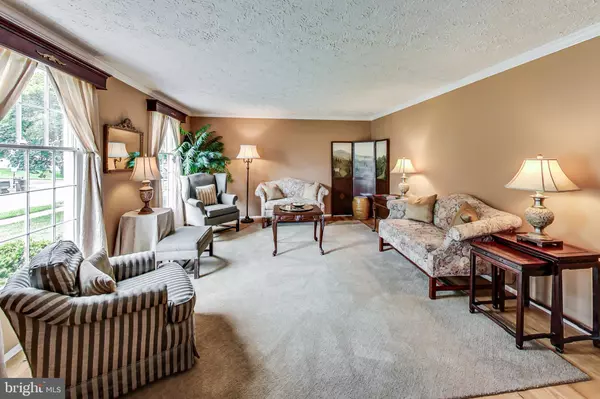$695,000
$700,000
0.7%For more information regarding the value of a property, please contact us for a free consultation.
4 Beds
4 Baths
3,618 SqFt
SOLD DATE : 08/16/2022
Key Details
Sold Price $695,000
Property Type Single Family Home
Sub Type Detached
Listing Status Sold
Purchase Type For Sale
Square Footage 3,618 sqft
Price per Sqft $192
Subdivision Forest Ridge
MLS Listing ID VAFX2081714
Sold Date 08/16/22
Style Colonial
Bedrooms 4
Full Baths 3
Half Baths 1
HOA Fees $11/ann
HOA Y/N Y
Abv Grd Liv Area 2,413
Originating Board BRIGHT
Year Built 1980
Annual Tax Amount $7,222
Tax Year 2021
Lot Size 0.318 Acres
Acres 0.32
Property Description
OPEN HOUSE CANCELLED - PROPERTY UNDER CONTRACT. Welcome to this spacious and well-maintained single-family home in the idyllic Forest Ridge cul-de-sac. Enter on the main level to find both formal and informal dining and living areas to enjoy with direct access to the two car garage with plenty of wall storage. Upstairs you will find four generous sized bedrooms, including a primary bedroom with on suite bathroom and walk-in closet. The fully finished, walk out basement features an open floor plan ideal for any configuration, as well as an unfinished storage room already set up for overflow. Another full bathroom in the lower level completes the space and allows for additional room for guests. Outside is where this home really shines. The large lot allows for privacy and the rear deck flows directly into the large and flat backyard where the possibilities for customization are endless. Newer HVAC and water heater. W&OD trail access right up the street! Minutes away from shopping, dining, and major commuter access into DC and northern Virginia.
Location
State VA
County Fairfax
Zoning 121
Rooms
Basement Connecting Stairway, Full, Fully Finished, Shelving
Interior
Hot Water Electric
Heating Heat Pump(s)
Cooling Central A/C
Fireplaces Number 1
Fireplaces Type Wood
Equipment Dishwasher, Disposal, Dryer, Exhaust Fan, Stove, Refrigerator, Washer, Water Heater
Fireplace Y
Appliance Dishwasher, Disposal, Dryer, Exhaust Fan, Stove, Refrigerator, Washer, Water Heater
Heat Source Electric
Laundry Main Floor
Exterior
Parking Features Garage Door Opener, Garage - Front Entry
Garage Spaces 5.0
Amenities Available Jog/Walk Path
Water Access N
Accessibility None
Attached Garage 2
Total Parking Spaces 5
Garage Y
Building
Story 3
Foundation Slab
Sewer Public Sewer
Water Public
Architectural Style Colonial
Level or Stories 3
Additional Building Above Grade, Below Grade
New Construction N
Schools
Elementary Schools Clearview
Middle Schools Herndon
High Schools Herndon
School District Fairfax County Public Schools
Others
Pets Allowed Y
HOA Fee Include None
Senior Community No
Tax ID 0103 13 0036
Ownership Fee Simple
SqFt Source Estimated
Acceptable Financing Cash, Conventional, VA
Horse Property N
Listing Terms Cash, Conventional, VA
Financing Cash,Conventional,VA
Special Listing Condition Standard
Pets Allowed No Pet Restrictions
Read Less Info
Want to know what your home might be worth? Contact us for a FREE valuation!

Our team is ready to help you sell your home for the highest possible price ASAP

Bought with Eric E Hernandez • Redfin Corporation

"My job is to find and attract mastery-based agents to the office, protect the culture, and make sure everyone is happy! "
14291 Park Meadow Drive Suite 500, Chantilly, VA, 20151






