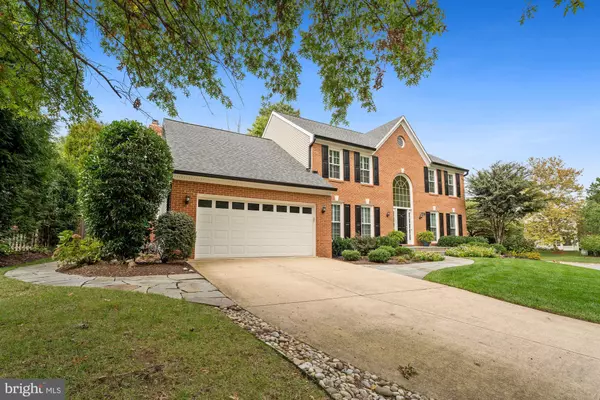$1,350,000
$1,200,000
12.5%For more information regarding the value of a property, please contact us for a free consultation.
4 Beds
4 Baths
4,096 SqFt
SOLD DATE : 03/14/2022
Key Details
Sold Price $1,350,000
Property Type Single Family Home
Sub Type Detached
Listing Status Sold
Purchase Type For Sale
Square Footage 4,096 sqft
Price per Sqft $329
Subdivision Collingwood Springs
MLS Listing ID VAFX2042288
Sold Date 03/14/22
Style Colonial
Bedrooms 4
Full Baths 3
Half Baths 1
HOA Y/N N
Abv Grd Liv Area 2,796
Originating Board BRIGHT
Year Built 1989
Annual Tax Amount $11,284
Tax Year 2021
Lot Size 10,780 Sqft
Acres 0.25
Property Description
Looking for a home in the popular Fort Hunt neighborhood?? Don't miss out on this stunning 4 bedroom, 3.5 bath colonial. Located on a quiet cul de sac, you will find yourself wanting to make this neighborhood and house your own. As you enter the front door, you will be awed by the elegant 2 story entryway with grand staircase, a beautiful feature to this home. Hardwood floors, recessed lighting, and custom woodwork and cabinetry are just a few of the features you will love about this property. The kitchen is a chef's dream complete with white tiled backsplash, cherry wood cabinets, large island, and stainless steel appliances including a wine/beverage refrigerator. Open to the kitchen, you will find a warm and inviting family room complete with vaulted ceilings and a gas fireplace. The large primary bedroom, located on the second floor, features 2 walk-in closets and spa like en-suite bath. The en-suite has a large soaking tub, glass door enclosed walk-in shower, and 2 large vanities. Three additional bedrooms and a full bath can also be found on the second level. On the lower level, the fully finished basement holds a den, rec room, additional sleeping area, full bathroom, and storage room. Bring your entertaining outside to the backyard! The large flagstone patio features space for multiple seating areas surrounded by beautiful landscaping. The location is fantastic! GW Parkway is just a few minutes away and Historic Old Town Alexandria is less than a ten-minute drive. Plenty of trails close by to walk, hike, or bike. Hollin Hall Safeway, Bakery, Variety Store and Hardware Store are around the corner. Costco and other shopping are 5 minutes away. Fort Belvoir and Mount Vernon are also close by. The Pentagon is straight down the GW Parkway and is an easy 20 minute drive.
Location
State VA
County Fairfax
Zoning 130
Rooms
Other Rooms Living Room, Dining Room, Primary Bedroom, Bedroom 2, Bedroom 3, Bedroom 4, Kitchen, Game Room, Family Room, Den, Foyer, Breakfast Room, Other
Basement Outside Entrance, Connecting Stairway, Rear Entrance, Full, Heated, Improved, Fully Finished, Workshop, Sump Pump, Windows
Interior
Interior Features Breakfast Area, Family Room Off Kitchen, Kitchen - Gourmet, Kitchen - Island, Kitchen - Table Space, Dining Area, Kitchen - Eat-In, Primary Bath(s), Chair Railings, Upgraded Countertops, Crown Moldings, Window Treatments, Wet/Dry Bar, WhirlPool/HotTub, Wood Floors, Floor Plan - Traditional, Floor Plan - Open
Hot Water Natural Gas
Heating Forced Air
Cooling Central A/C
Fireplaces Number 1
Fireplaces Type Fireplace - Glass Doors, Gas/Propane
Equipment Cooktop, Dishwasher, Disposal, Dryer, Exhaust Fan, Icemaker, Microwave, Oven - Single, Range Hood, Refrigerator, Washer, Washer - Front Loading
Fireplace Y
Appliance Cooktop, Dishwasher, Disposal, Dryer, Exhaust Fan, Icemaker, Microwave, Oven - Single, Range Hood, Refrigerator, Washer, Washer - Front Loading
Heat Source Natural Gas
Exterior
Parking Features Garage Door Opener, Garage - Front Entry
Garage Spaces 2.0
Water Access N
Accessibility Other
Attached Garage 2
Total Parking Spaces 2
Garage Y
Building
Story 3
Foundation Concrete Perimeter
Sewer Public Sewer
Water Public
Architectural Style Colonial
Level or Stories 3
Additional Building Above Grade, Below Grade
Structure Type 2 Story Ceilings,Cathedral Ceilings,Dry Wall
New Construction N
Schools
High Schools West Potomac
School District Fairfax County Public Schools
Others
Senior Community No
Tax ID 1024 23 0013
Ownership Fee Simple
SqFt Source Assessor
Horse Property N
Special Listing Condition Standard
Read Less Info
Want to know what your home might be worth? Contact us for a FREE valuation!

Our team is ready to help you sell your home for the highest possible price ASAP

Bought with Elliott R Oliva • Keller Williams Realty
"My job is to find and attract mastery-based agents to the office, protect the culture, and make sure everyone is happy! "
14291 Park Meadow Drive Suite 500, Chantilly, VA, 20151






