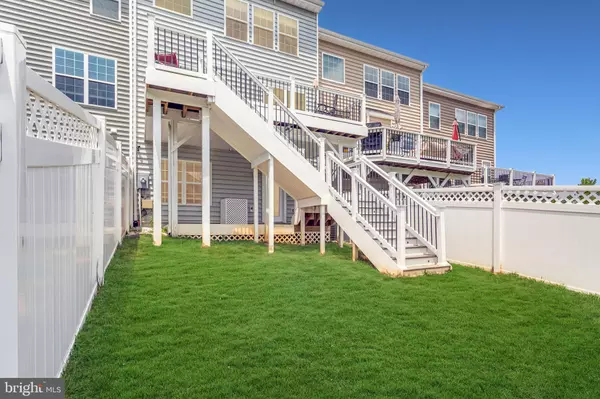$465,000
$465,000
For more information regarding the value of a property, please contact us for a free consultation.
3 Beds
4 Baths
2,708 SqFt
SOLD DATE : 08/15/2022
Key Details
Sold Price $465,000
Property Type Townhouse
Sub Type Interior Row/Townhouse
Listing Status Sold
Purchase Type For Sale
Square Footage 2,708 sqft
Price per Sqft $171
Subdivision Cowan Crossing
MLS Listing ID VAFB2002368
Sold Date 08/15/22
Style Other
Bedrooms 3
Full Baths 2
Half Baths 2
HOA Fees $102/mo
HOA Y/N Y
Abv Grd Liv Area 2,708
Originating Board BRIGHT
Year Built 2017
Annual Tax Amount $3,186
Tax Year 2022
Lot Size 2,178 Sqft
Acres 0.05
Property Description
This an amazing 4 level townhome in the heart of Fredericksburg. You are merely minutes away from shopping, dining, and partying. This 2017 Built, 3 Legal Bedrooms (plus 2 more could be bedroom spaces), 2 Full bathrooms, 2 Half Bathroom, Fenced Back Yard Home Features almost 2800 square feet of fantastic living space! After a long day, you can come home and park your car into the spacious 2 car garage! Walkthrough the Garage and you enter the Super Deluxe Dream Desire Space which features a Half Bathroom. Want to make this into another sleeping quarters; boom add a bed, want to make it a movie room; boom add some chairs and screen, want to make it an office, boom add a desk and a chair. Possibilities are Endless and this is just the Start! You can walk upstairs and enter the Open Floor Dining, Kitchen, and Living Room featuring True Hardwood Floors, 9' Ceilings, Granite Countertops, a Double Stove, and Stainless Steel Appliances with easy access to a Half Bathroom! Want to Go outside for some Fresh Air, then you will love the Easy Acccess from the Sliding Glass Door to the Two Teir Trex Deck. It is perfect to Hang out, Drink Some Beer or Lemonade, Barbeque steak, fish or vegetables and enjoy the view of the pond behind you! You Have Some Fur Babies (dogs) well you and the furbabies will love that the decks has steps to the fully fenced back yard so you can just let them run wild and enjoy the green grass! Alright, time to go back inside and go up the stairs where you will have access to the Primary Suite which features a Large Bedroom, Walk in Closet, Soak in Tub, Stand Up Shower and Dual Sinks! You Go back to the Hallway which will have a Full Bathroom for Guests, Kids, or Strangers and the Stackable Washer and Dryer Can be Found Across from the Bathroom! Keep Moving along and you will run into two other Bedrooms which you Can Also Easily convert into an office if you do not want to use them for sleeping quaters! Lastly, You go up some more Stairs and You have the Multipurpose Room which is Great for Another Bedroom, Storage, Move Room, Game Room, Meditation Room, Art Room or a Wrestling Room! Whatever you Want (as long as its legal ) you can do! Come Check Out This Amazing Home and an Amazing Price!
Location
State VA
County Fredericksburg City
Zoning R8
Rooms
Other Rooms Living Room, Bedroom 2, Bedroom 3, Kitchen, Family Room, Breakfast Room, Bedroom 1, Loft, Half Bath
Basement Connecting Stairway, Daylight, Full, Fully Finished, Garage Access, Outside Entrance, Rear Entrance, Walkout Level
Interior
Interior Features Ceiling Fan(s), Combination Kitchen/Dining, Combination Kitchen/Living, Floor Plan - Open, Kitchen - Island, Walk-in Closet(s)
Hot Water Natural Gas
Heating Forced Air
Cooling Central A/C, Ceiling Fan(s)
Equipment Built-In Microwave, Dishwasher, Disposal, Cooktop, Exhaust Fan, Icemaker, Oven - Wall, Refrigerator, Stainless Steel Appliances
Fireplace N
Window Features Double Pane
Appliance Built-In Microwave, Dishwasher, Disposal, Cooktop, Exhaust Fan, Icemaker, Oven - Wall, Refrigerator, Stainless Steel Appliances
Heat Source Natural Gas
Laundry Upper Floor
Exterior
Parking Features Garage Door Opener
Garage Spaces 4.0
Fence Rear
Amenities Available Tot Lots/Playground
Water Access N
View Water, Pond, Trees/Woods
Accessibility None
Attached Garage 2
Total Parking Spaces 4
Garage Y
Building
Story 3.5
Foundation Slab
Sewer Public Sewer
Water Public
Architectural Style Other
Level or Stories 3.5
Additional Building Above Grade, Below Grade
New Construction N
Schools
Elementary Schools Lafayette Upper
Middle Schools Walker-Grant
High Schools James Monroe
School District Fredericksburg City Public Schools
Others
Pets Allowed Y
HOA Fee Include Lawn Maintenance,Snow Removal,Trash,Road Maintenance
Senior Community No
Tax ID 7779-42-1980
Ownership Fee Simple
SqFt Source Estimated
Acceptable Financing FHA, Cash, Negotiable, VA
Listing Terms FHA, Cash, Negotiable, VA
Financing FHA,Cash,Negotiable,VA
Special Listing Condition Standard
Pets Allowed No Pet Restrictions
Read Less Info
Want to know what your home might be worth? Contact us for a FREE valuation!

Our team is ready to help you sell your home for the highest possible price ASAP

Bought with Kristen E Heitman • Pathfinder Properties, LLC
"My job is to find and attract mastery-based agents to the office, protect the culture, and make sure everyone is happy! "
14291 Park Meadow Drive Suite 500, Chantilly, VA, 20151






