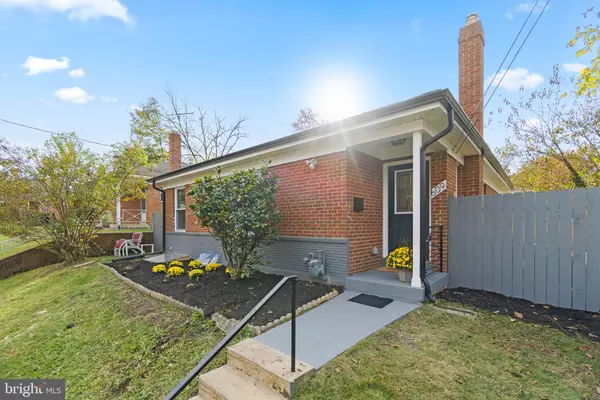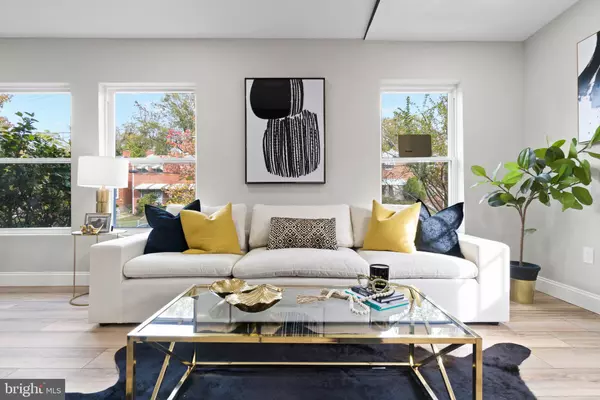$605,000
$599,888
0.9%For more information regarding the value of a property, please contact us for a free consultation.
5 Beds
4 Baths
2,182 SqFt
SOLD DATE : 01/21/2022
Key Details
Sold Price $605,000
Property Type Single Family Home
Sub Type Detached
Listing Status Sold
Purchase Type For Sale
Square Footage 2,182 sqft
Price per Sqft $277
Subdivision Fort Dupont Park
MLS Listing ID DCDC2020092
Sold Date 01/21/22
Style Raised Ranch/Rambler,Ranch/Rambler
Bedrooms 5
Full Baths 3
Half Baths 1
HOA Y/N N
Abv Grd Liv Area 1,091
Originating Board BRIGHT
Year Built 1956
Annual Tax Amount $9,149
Tax Year 2021
Lot Size 5,300 Sqft
Acres 0.12
Property Description
Welcome home to this gorgeous 2 level contemporary residence that has been completely renovated and shows like new!! Living is easy in this impressive, stylish detached home that draws you in with its upgraded curb appeal that includes a new roof, new driveway and fence, fresh exterior paint and new exterior doors. As soon as you enter, you are greeted with a brightly lit open concept layout boasting laminate wood floors, recessed lighting, tons of windows and a tasteful fresh paint palette. Cook the perfect meal in your ideal kitchen outfitted with new stainless steel appliances, gleaming quartz countertops and maple shaker cabinets. A beautiful textured wall panel backsplash and some open shelving add a contemporary dose of splendor with pantry for organized storage. The layout promotes both flow and function, with an impeccable balance of open space and sophisticated finishes, while retaining the warmth of comfortable, casual living. For peaceful R&R, the main level features three spacious bedrooms, including the gorgeous primary suite with its double closets and posh ensuite bath that features dual sinks. All of the bathrooms have been completely upgraded and highlight porcelain tiles, new vanities, mirrors, light fixtures, and glass shower doors. Enjoy the abundance of additional space in the finished walk-out basement that shines in an open layout. Relax and unwind in the gracious family room with wet bar and more than enough space for a game room or play room. A full bath is also situated on this lower level with new tub/shower combo. Providing a privacy separate from the upstairs bedrooms, there is a lovely bedroom on this floor and an office that could also function as a bedroom, supplying more than enough accommodations for family or overnight guests. A laundry closet that fits new side-by-side W/D units sums up this space in succinct form. Outside, the large yard boasts a new fence as well as parking pad. Everything in this house is new, giving you peace of mind living. New plumbing, double pane windows, electrical panel, water heater, HVAC, and interior doors... Everything new in 2021!! With a great location near Fort DuPont Park and easy access to downtown, this house is a winner and is ready for you to move right in and start living the good life!!
Location
State DC
County Washington
Zoning R
Rooms
Other Rooms Living Room, Dining Room, Primary Bedroom, Bedroom 2, Bedroom 3, Kitchen, Family Room, Bedroom 1, Primary Bathroom, Full Bath, Half Bath
Basement Partially Finished, Walkout Stairs, Full
Main Level Bedrooms 3
Interior
Hot Water Natural Gas
Heating Central
Cooling Central A/C
Flooring Laminate Plank
Equipment Dishwasher, Disposal, Dryer, Microwave, Refrigerator, Stainless Steel Appliances, Oven/Range - Gas, Washer
Window Features Double Pane
Appliance Dishwasher, Disposal, Dryer, Microwave, Refrigerator, Stainless Steel Appliances, Oven/Range - Gas, Washer
Heat Source Natural Gas
Exterior
Water Access N
Roof Type Architectural Shingle
Accessibility None
Garage N
Building
Story 2
Foundation Brick/Mortar
Sewer Public Sewer
Water Public
Architectural Style Raised Ranch/Rambler, Ranch/Rambler
Level or Stories 2
Additional Building Above Grade, Below Grade
New Construction N
Schools
School District District Of Columbia Public Schools
Others
Senior Community No
Tax ID 5391/E/0015
Ownership Fee Simple
SqFt Source Assessor
Special Listing Condition Standard
Read Less Info
Want to know what your home might be worth? Contact us for a FREE valuation!

Our team is ready to help you sell your home for the highest possible price ASAP

Bought with Damon T Downing • Coldwell Banker Realty - Washington
"My job is to find and attract mastery-based agents to the office, protect the culture, and make sure everyone is happy! "
14291 Park Meadow Drive Suite 500, Chantilly, VA, 20151






