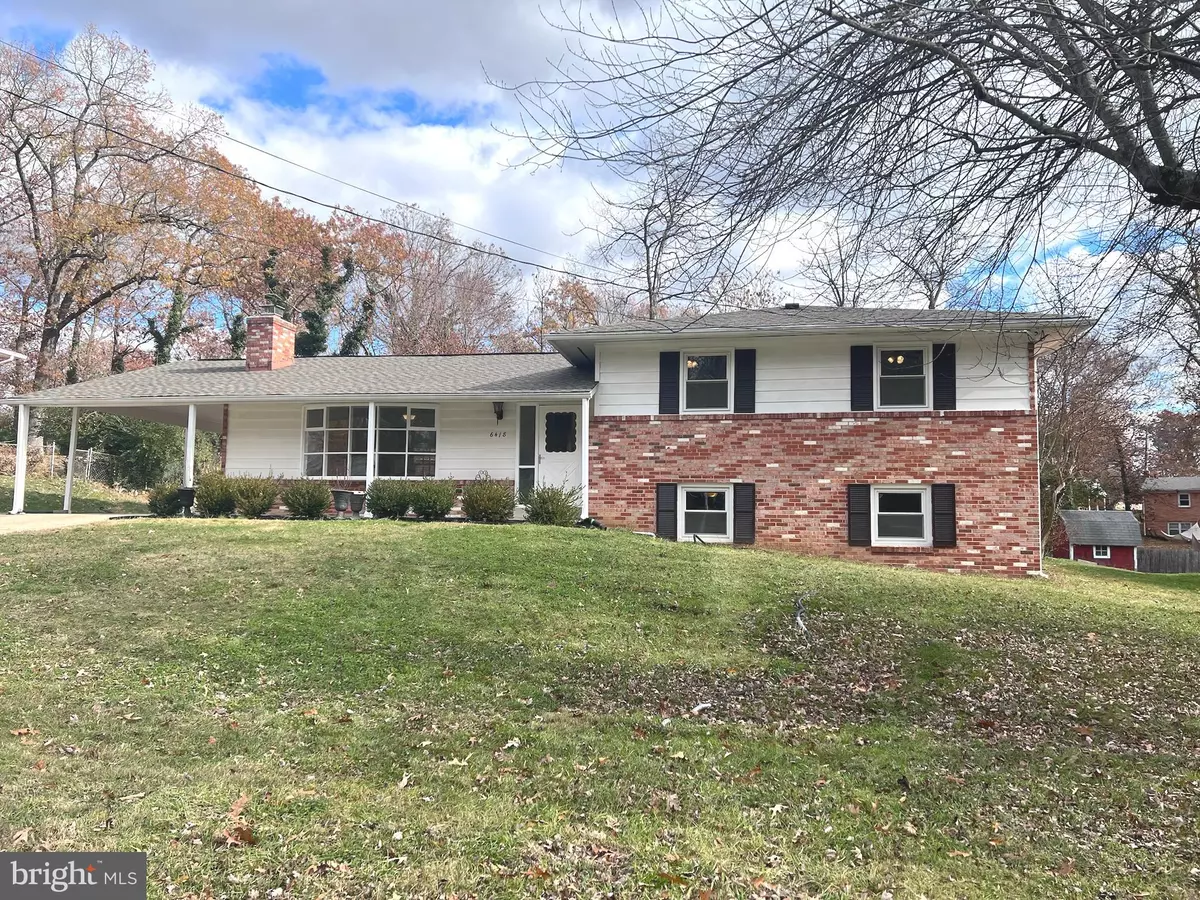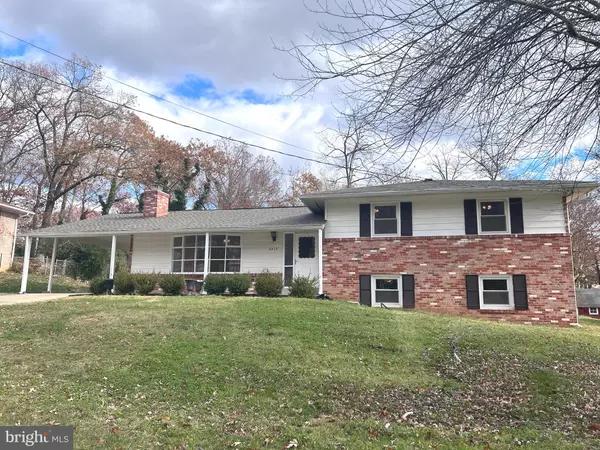$436,000
$429,888
1.4%For more information regarding the value of a property, please contact us for a free consultation.
3 Beds
3 Baths
2,758 SqFt
SOLD DATE : 03/12/2022
Key Details
Sold Price $436,000
Property Type Single Family Home
Sub Type Detached
Listing Status Sold
Purchase Type For Sale
Square Footage 2,758 sqft
Price per Sqft $158
Subdivision Glen Oaks
MLS Listing ID MDPG2030364
Sold Date 03/12/22
Style Split Level
Bedrooms 3
Full Baths 2
Half Baths 1
HOA Y/N N
Abv Grd Liv Area 2,158
Originating Board BRIGHT
Year Built 1964
Annual Tax Amount $3,765
Tax Year 2021
Lot Size 0.279 Acres
Acres 0.28
Property Description
Spacious, completely remodeled 4 story Brick Split level. Resurfaced hardwood flooring on the main and upper levels. Gorgeous, remodeled kitchen equipped with tall cabinets pantry, recessed lighting, granite counters and new SS appliances. Gorgeous family room with cozy wood burning fireplace, door to screen porch and sliders to the patio and huge private back yard. Formal dining room overlooking beautiful backyard. The primary suite at upper level has its own renovated full bath. 2 additional spacious bedrooms upstairs and another renovated full bath. The lower 1 level finished with a huge recreation room, and a half bathroom. It has brand new vinyl floor and open access to backyard. The lower level 2 is spacious and ideal for storage and working studio. Brand new roof! Brand New HVAC. Carport and long driveway to park. Minutes to 495 and prime location to everything! Come see this great home and make it your own.
Location
State MD
County Prince Georges
Zoning R80
Rooms
Other Rooms Living Room, Dining Room, Primary Bedroom, Bedroom 2, Kitchen, Game Room, Foyer, Bedroom 1, Laundry, Utility Room, Workshop
Basement Connecting Stairway, Outside Entrance, Rear Entrance, Sump Pump, Improved, Walkout Level, Walkout Stairs, Windows, Workshop
Interior
Interior Features Kitchen - Table Space, Dining Area, Primary Bath(s), Floor Plan - Traditional
Hot Water Natural Gas
Heating Forced Air
Cooling Ceiling Fan(s), Central A/C
Flooring Ceramic Tile, Hardwood, Vinyl
Fireplaces Number 1
Fireplaces Type Equipment, Fireplace - Glass Doors
Equipment Built-In Microwave, Dishwasher, Disposal, Dryer - Electric, Icemaker, Oven/Range - Electric, Refrigerator, Stainless Steel Appliances, Stove, Washer, Water Heater
Fireplace Y
Window Features Bay/Bow,Screens,Storm
Appliance Built-In Microwave, Dishwasher, Disposal, Dryer - Electric, Icemaker, Oven/Range - Electric, Refrigerator, Stainless Steel Appliances, Stove, Washer, Water Heater
Heat Source Natural Gas
Laundry Basement
Exterior
Exterior Feature Patio(s)
Garage Spaces 1.0
Fence Rear
Utilities Available Cable TV Available, Electric Available, Natural Gas Available, Sewer Available, Water Available
Water Access N
Roof Type Asphalt
Accessibility None
Porch Patio(s)
Total Parking Spaces 1
Garage N
Building
Story 4
Foundation Brick/Mortar, Concrete Perimeter
Sewer Public Sewer
Water Public
Architectural Style Split Level
Level or Stories 4
Additional Building Above Grade, Below Grade
Structure Type Dry Wall
New Construction N
Schools
School District Prince George'S County Public Schools
Others
Pets Allowed Y
Senior Community No
Tax ID 17060413534
Ownership Fee Simple
SqFt Source Estimated
Security Features Carbon Monoxide Detector(s),Smoke Detector,Security System
Acceptable Financing Seller Financing, FHA, Cash, Conventional
Horse Property N
Listing Terms Seller Financing, FHA, Cash, Conventional
Financing Seller Financing,FHA,Cash,Conventional
Special Listing Condition Standard
Pets Allowed No Pet Restrictions
Read Less Info
Want to know what your home might be worth? Contact us for a FREE valuation!

Our team is ready to help you sell your home for the highest possible price ASAP

Bought with Luis Vocales Lao Jr. • Coldwell Banker Realty

"My job is to find and attract mastery-based agents to the office, protect the culture, and make sure everyone is happy! "
14291 Park Meadow Drive Suite 500, Chantilly, VA, 20151






