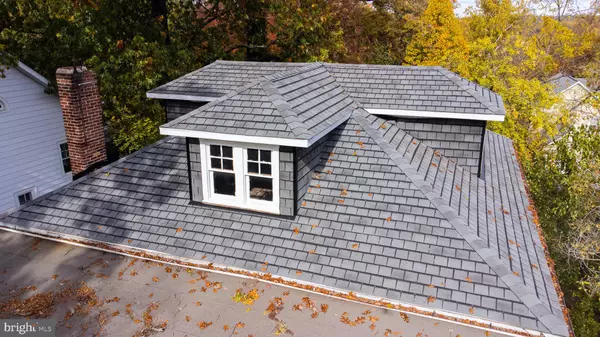$310,000
$310,000
For more information regarding the value of a property, please contact us for a free consultation.
6 Beds
2 Baths
2,370 SqFt
SOLD DATE : 01/28/2022
Key Details
Sold Price $310,000
Property Type Single Family Home
Sub Type Detached
Listing Status Sold
Purchase Type For Sale
Square Footage 2,370 sqft
Price per Sqft $130
Subdivision Hunting Ridge Historic District
MLS Listing ID MDBA2017694
Sold Date 01/28/22
Style Colonial
Bedrooms 6
Full Baths 2
HOA Y/N N
Abv Grd Liv Area 2,370
Originating Board BRIGHT
Year Built 1938
Annual Tax Amount $4,921
Tax Year 2021
Lot Size 7,667 Sqft
Acres 0.18
Property Description
This rare gem is a great find! Tucked away in tree-lined Hunting Ridge, this home is waiting for its new owners to make it their own. So many possibilities. Currently set up as 2 units - 1st and 2nd floor each has a 3 bed, 1 bath apartment - with full kitchen, dining room and living room - and separate meters/entrances, plus a full basement. Ideal for homeowner that wants to live in one unit and rent the other (or use for guests). OR convert it to a huge single family home with tons of finished space (2400 sf+) and a full unfinished 1200 sf walkout basement with rough-in - great for storage, or add more living space. Priced well below market value to allow for new owner to update to their liking - and still have plenty of equity. One renovation the new owner will NOT need to worry about for many years (maybe ever) is the 2 year young, beautiful GAF Slateline roof (Antique Slate style) with lifetime transferrable manufactures warranty. This stunning roof was installed by licensed contractors, with Baltimore city permits pulled and the Hunting Ridge historic neighborhood written approval. Other great features include: Dual-level covered front porch; hardwood floors throughout 1st and 2nd floor, big unfinished attic, and huge back yard. Easy to show. Come and see this one-of-a-kind home! It might end up being the best decision you ever made.
Location
State MD
County Baltimore City
Zoning R-1
Rooms
Other Rooms Living Room, Dining Room, Bedroom 2, Bedroom 3, Bedroom 4, Bedroom 5, Kitchen, Basement, Bedroom 1, Laundry, Storage Room, Utility Room, Bedroom 6, Bathroom 1, Bathroom 2
Basement Daylight, Full, Connecting Stairway, Full, Outside Entrance, Interior Access, Rear Entrance, Rough Bath Plumb, Side Entrance, Space For Rooms, Walkout Level, Windows, Workshop
Main Level Bedrooms 3
Interior
Interior Features Additional Stairway, 2nd Kitchen, Attic, Ceiling Fan(s), Dining Area, Entry Level Bedroom, Floor Plan - Traditional, Formal/Separate Dining Room, Kitchen - Table Space, Kitchen - Eat-In, Wood Floors
Hot Water Natural Gas
Heating Radiator
Cooling Ceiling Fan(s)
Flooring Hardwood
Fireplaces Number 2
Equipment Oven - Single, Refrigerator
Appliance Oven - Single, Refrigerator
Heat Source Natural Gas
Exterior
Exterior Feature Porch(es), Balconies- Multiple
Water Access N
Roof Type Architectural Shingle,Slate,Shingle
Accessibility None
Porch Porch(es), Balconies- Multiple
Garage N
Building
Story 3
Foundation Stone
Sewer Public Sewer
Water Public
Architectural Style Colonial
Level or Stories 3
Additional Building Above Grade, Below Grade
New Construction N
Schools
School District Baltimore City Public Schools
Others
Senior Community No
Tax ID 0328057900C006
Ownership Fee Simple
SqFt Source Assessor
Special Listing Condition Standard
Read Less Info
Want to know what your home might be worth? Contact us for a FREE valuation!

Our team is ready to help you sell your home for the highest possible price ASAP

Bought with Paul D Molino • EXP Realty, LLC

"My job is to find and attract mastery-based agents to the office, protect the culture, and make sure everyone is happy! "
14291 Park Meadow Drive Suite 500, Chantilly, VA, 20151






