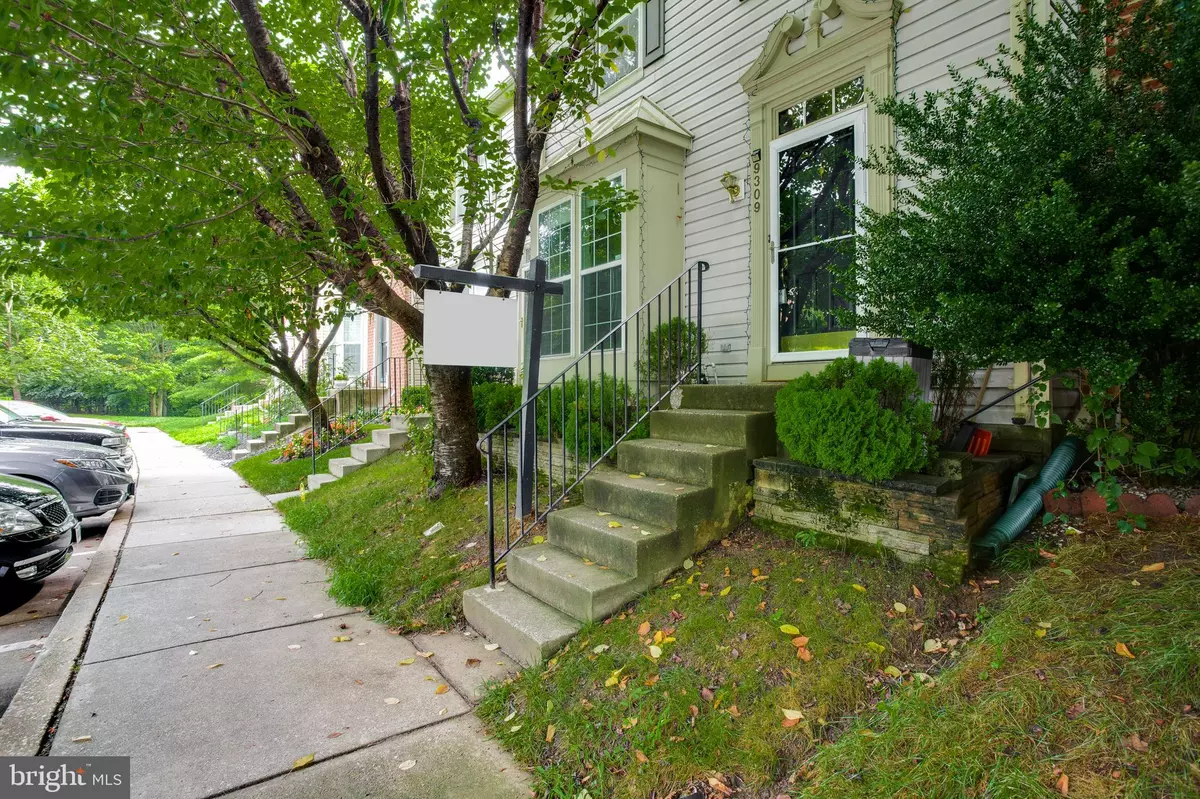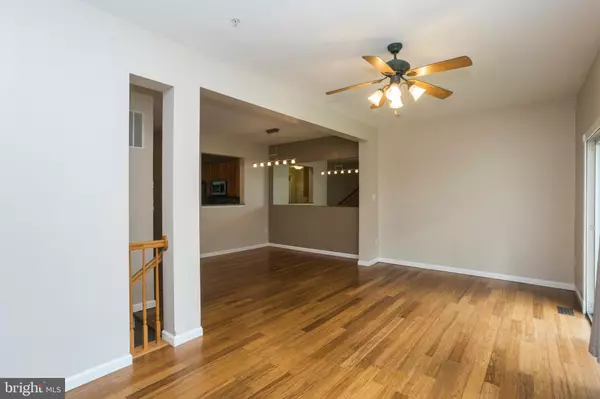$335,000
$337,500
0.7%For more information regarding the value of a property, please contact us for a free consultation.
3 Beds
3 Baths
1,280 SqFt
SOLD DATE : 08/28/2020
Key Details
Sold Price $335,000
Property Type Townhouse
Sub Type Interior Row/Townhouse
Listing Status Sold
Purchase Type For Sale
Square Footage 1,280 sqft
Price per Sqft $261
Subdivision Hammonds Overlook
MLS Listing ID MDHW283198
Sold Date 08/28/20
Style Colonial
Bedrooms 3
Full Baths 2
Half Baths 1
HOA Fees $49/mo
HOA Y/N Y
Abv Grd Liv Area 1,280
Originating Board BRIGHT
Year Built 1997
Annual Tax Amount $3,976
Tax Year 2019
Property Description
Welcome home to a GREAT opportunity to own a REMODELED 3 bedrooms 2/1 bath home in the sought after Hammond Overlook Association! This is a nicely updated 3 finished level home that backs to the woods. There are beautiful updated hardwood floors on the first level and totally UPDATED kitchen! Kitchen has tile flooring, stainless steeling appliances, granite counter tops, tile backsplash and room for table! Main level has dining room(10X10) and living room(12X14) with ceiling fan. Upper level hall/full bath(just painted (July 2020),linen closet and 2 of the 3 bedrooms were just freshly painted(July 2020) neutral colors. Master bedroom(12 X14) has its own full bath and walk in closet with ceiling fan ....HUGE Finished basement (20X13)with a walkout to oversized back yard backing to trees. Large storage room(11X20) that also has updated Samsung front loading washer AND dryer.Even extra storage under the stairs in the basement ..Home comes with 2 PARKING SPACES....Hot water heater was replaced a few years ago.Walking distance to Elementary school, Howard county Library, Tot lot, trails, Savage mill mall. Close to major roads such as I-95, Rt. 1, Rt. 32, Rt-29, I-295, Mark station, Fort Meade, NSA and shopping
Location
State MD
County Howard
Zoning RSA8
Rooms
Other Rooms Living Room, Dining Room, Primary Bedroom, Bedroom 2, Bedroom 3, Kitchen, Recreation Room, Storage Room, Bathroom 2, Bathroom 3, Primary Bathroom
Basement Other
Interior
Interior Features Combination Dining/Living, Dining Area, Floor Plan - Traditional, Ceiling Fan(s), Carpet, Kitchen - Eat-In, Kitchen - Gourmet, Primary Bath(s), Kitchen - Table Space, Pantry, Upgraded Countertops, Walk-in Closet(s), Wood Floors, Window Treatments
Hot Water Electric
Heating Forced Air
Cooling Ceiling Fan(s), Central A/C
Equipment Built-In Microwave, Dishwasher, Disposal, Dryer, Exhaust Fan, Refrigerator, Stainless Steel Appliances, Stove, Washer
Furnishings No
Fireplace N
Appliance Built-In Microwave, Dishwasher, Disposal, Dryer, Exhaust Fan, Refrigerator, Stainless Steel Appliances, Stove, Washer
Heat Source Natural Gas
Laundry Has Laundry, Basement, Lower Floor
Exterior
Garage Spaces 2.0
Parking On Site 2
Fence Partially
Amenities Available Common Grounds, Jog/Walk Path, Tot Lots/Playground, Volleyball Courts
Water Access N
Accessibility None
Total Parking Spaces 2
Garage N
Building
Story 3
Sewer Public Sewer
Water Public
Architectural Style Colonial
Level or Stories 3
Additional Building Above Grade, Below Grade
New Construction N
Schools
School District Howard County Public School System
Others
HOA Fee Include Common Area Maintenance,Management,Snow Removal
Senior Community No
Tax ID 1406549616
Ownership Fee Simple
SqFt Source Estimated
Acceptable Financing Cash, Conventional, FHA, VA
Listing Terms Cash, Conventional, FHA, VA
Financing Cash,Conventional,FHA,VA
Special Listing Condition Standard
Read Less Info
Want to know what your home might be worth? Contact us for a FREE valuation!

Our team is ready to help you sell your home for the highest possible price ASAP

Bought with kyung J lee • Samson Properties

"My job is to find and attract mastery-based agents to the office, protect the culture, and make sure everyone is happy! "
14291 Park Meadow Drive Suite 500, Chantilly, VA, 20151






