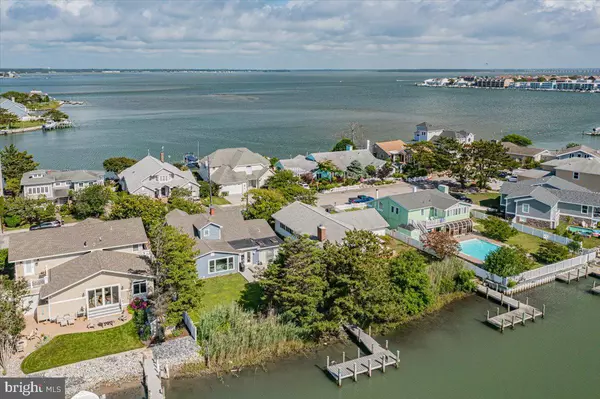$1,100,000
$1,200,000
8.3%For more information regarding the value of a property, please contact us for a free consultation.
4 Beds
4 Baths
2,044 SqFt
SOLD DATE : 03/10/2022
Key Details
Sold Price $1,100,000
Property Type Single Family Home
Sub Type Detached
Listing Status Sold
Purchase Type For Sale
Square Footage 2,044 sqft
Price per Sqft $538
Subdivision Neptune Development
MLS Listing ID MDWO2000124
Sold Date 03/10/22
Style Coastal,Contemporary
Bedrooms 4
Full Baths 4
HOA Y/N N
Abv Grd Liv Area 2,044
Originating Board BRIGHT
Year Built 1970
Annual Tax Amount $7,196
Tax Year 2021
Lot Size 7,800 Sqft
Acres 0.18
Lot Dimensions 65.00 x 120.00
Property Description
Beautifully remodeled and thoughtfully updated waterfront home in one of Ocean City's premier in town neighborhoods. Top of the line finishes throughout this home. Close to the beach and bay. Easy access to all the Ocean City Boardwalk has to offer. Great restaurants, entertainment and watersports nearby.
The New Open floorplan allows for great entertainment space and walls of windows that let light and views in. Plenty of room for family and friends to enjoy. A chef's dream eat in kitchen with fireplace. Spacious bedrooms with updated baths. A rear deck leads to a large yard and the boat dock. Easy access to the the open bay.
This is a MUST SEE HOME!
This is a home you do not want to miss!!
Location
State MD
County Worcester
Area Bayside Waterfront (84)
Zoning R-1
Direction West
Rooms
Main Level Bedrooms 2
Interior
Interior Features Bar, Built-Ins, Carpet, Ceiling Fan(s), Combination Kitchen/Dining, Dining Area, Entry Level Bedroom, Family Room Off Kitchen, Floor Plan - Open, Kitchen - Gourmet, Primary Bath(s), Soaking Tub, Stall Shower, Store/Office, Tub Shower, Upgraded Countertops, Walk-in Closet(s), Window Treatments, Wine Storage
Hot Water Electric
Heating Heat Pump(s)
Cooling Heat Pump(s)
Flooring Carpet, Ceramic Tile, Slate, Other
Fireplaces Number 1
Equipment Built-In Microwave, Dishwasher, Disposal, Dryer - Electric, Energy Efficient Appliances, Exhaust Fan, Icemaker, Microwave, Oven/Range - Gas, Refrigerator, Six Burner Stove, Stainless Steel Appliances, Water Heater
Furnishings Yes
Appliance Built-In Microwave, Dishwasher, Disposal, Dryer - Electric, Energy Efficient Appliances, Exhaust Fan, Icemaker, Microwave, Oven/Range - Gas, Refrigerator, Six Burner Stove, Stainless Steel Appliances, Water Heater
Heat Source Electric
Laundry Dryer In Unit, Main Floor, Washer In Unit
Exterior
Exterior Feature Deck(s), Balcony
Parking Features Garage - Front Entry, Inside Access
Garage Spaces 3.0
Utilities Available Cable TV Available, Electric Available, Natural Gas Available, Sewer Available, Water Available
Waterfront Description Private Dock Site,Rip-Rap
Water Access Y
Water Access Desc Boat - Powered,Canoe/Kayak,Fishing Allowed
View Canal, Harbor, Scenic Vista, Trees/Woods, Water
Roof Type Asphalt,Shingle
Accessibility 32\"+ wide Doors
Porch Deck(s), Balcony
Attached Garage 1
Total Parking Spaces 3
Garage Y
Building
Lot Description Front Yard, Rear Yard
Story 2
Sewer Public Sewer
Water Public
Architectural Style Coastal, Contemporary
Level or Stories 2
Additional Building Above Grade, Below Grade
New Construction N
Schools
Elementary Schools Ocean City
Middle Schools Stephen Decatur
High Schools Stephen Decatur
School District Worcester County Public Schools
Others
Pets Allowed Y
Senior Community No
Tax ID 10-043476
Ownership Fee Simple
SqFt Source Assessor
Acceptable Financing Cash, Conventional
Listing Terms Cash, Conventional
Financing Cash,Conventional
Special Listing Condition Standard
Pets Allowed No Pet Restrictions
Read Less Info
Want to know what your home might be worth? Contact us for a FREE valuation!

Our team is ready to help you sell your home for the highest possible price ASAP

Bought with Dustin Oldfather • Compass
"My job is to find and attract mastery-based agents to the office, protect the culture, and make sure everyone is happy! "
14291 Park Meadow Drive Suite 500, Chantilly, VA, 20151






