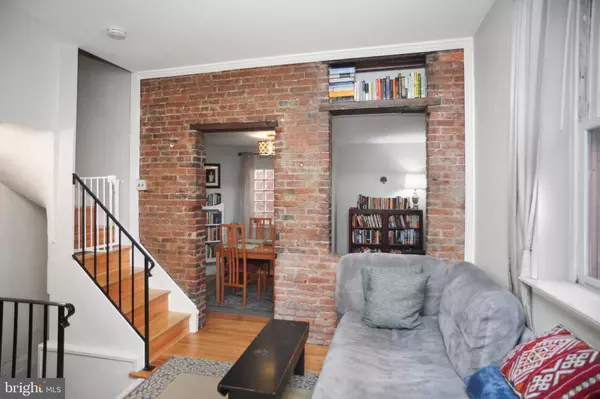$380,000
$380,000
For more information regarding the value of a property, please contact us for a free consultation.
2 Beds
1 Bath
1,128 SqFt
SOLD DATE : 04/22/2022
Key Details
Sold Price $380,000
Property Type Townhouse
Sub Type End of Row/Townhouse
Listing Status Sold
Purchase Type For Sale
Square Footage 1,128 sqft
Price per Sqft $336
Subdivision Society Hill
MLS Listing ID PAPH2073354
Sold Date 04/22/22
Style Trinity
Bedrooms 2
Full Baths 1
HOA Y/N N
Abv Grd Liv Area 1,128
Originating Board BRIGHT
Year Built 1900
Annual Tax Amount $4,409
Tax Year 2021
Lot Size 452 Sqft
Acres 0.01
Lot Dimensions 15.83 x 28.58
Property Description
This Headhouse Square expanded trinity will woo you with its charm. From the cobblestone road to the custom South Hancock Street sign, to the gated row of adorable homes, this property is quintessential Old World Philadelphia! As you enter the front door, youll step into the living room, which features hardwood floors and a brick-surround, wood-burning fireplace. The exposed brick wall has a built-in shelf and leads to a second main level room. While its currently being used as a dining room, it could also offer excellent work-from-home office space. On the lower level, youll find the updated kitchen with stainless appliances, ample white cabinetry and tile floor. The old oven has been converted into charming pantry space, and the beadboard wall contributes to the rooms character. The egress window allows plenty of light into the room. The utility room is also on this level and comfortably fits full-size washer and dryer (included). On the 2nd level, youll find a spacious bathroom with large closet and built-in smaller shelving. The bedroom on this level has 3 windows and a door to the deck. On the 3rd floor, there is another large bedroom with sizable closet and access to the attic for storage. Having packages delivered is safe and secure behind the gate. Only a stones throw from all the action of Headhouse Square, the farmers market and South St., yet nestled into a quiet corner of the city. Easy highway access. Come visit this gem today!
Location
State PA
County Philadelphia
Area 19147 (19147)
Zoning RM1
Rooms
Basement Full, Fully Finished
Interior
Interior Features Attic, Built-Ins, Carpet, Curved Staircase, Kitchen - Eat-In, Pantry, Tub Shower, Wood Floors
Hot Water Natural Gas
Heating Forced Air
Cooling Central A/C
Fireplaces Number 1
Fireplaces Type Brick, Wood
Fireplace Y
Heat Source Natural Gas
Laundry Basement
Exterior
Water Access N
Accessibility None
Garage N
Building
Story 4
Foundation Stone, Other, Brick/Mortar
Sewer Public Sewer
Water Public
Architectural Style Trinity
Level or Stories 4
Additional Building Above Grade
New Construction N
Schools
School District The School District Of Philadelphia
Others
Senior Community No
Tax ID 051026315
Ownership Fee Simple
SqFt Source Assessor
Special Listing Condition Standard
Read Less Info
Want to know what your home might be worth? Contact us for a FREE valuation!

Our team is ready to help you sell your home for the highest possible price ASAP

Bought with Michael A Giangiordano II • Century 21 Forrester Real Estate

"My job is to find and attract mastery-based agents to the office, protect the culture, and make sure everyone is happy! "
14291 Park Meadow Drive Suite 500, Chantilly, VA, 20151






