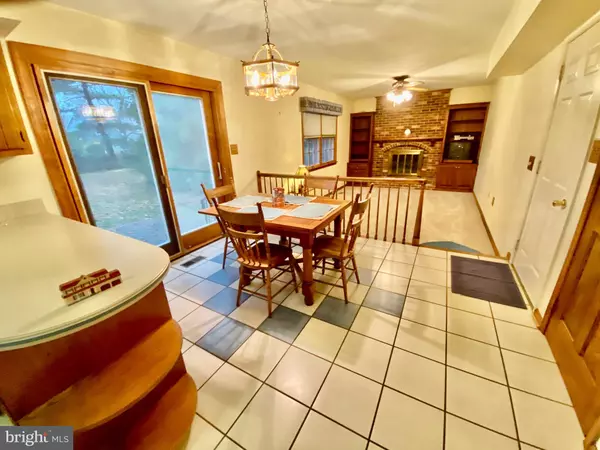$390,100
$369,500
5.6%For more information regarding the value of a property, please contact us for a free consultation.
4 Beds
3 Baths
2,516 SqFt
SOLD DATE : 12/23/2020
Key Details
Sold Price $390,100
Property Type Single Family Home
Sub Type Detached
Listing Status Sold
Purchase Type For Sale
Square Footage 2,516 sqft
Price per Sqft $155
Subdivision Clover Hill
MLS Listing ID MDFR273252
Sold Date 12/23/20
Style Colonial
Bedrooms 4
Full Baths 2
Half Baths 1
HOA Fees $41/ann
HOA Y/N Y
Abv Grd Liv Area 1,916
Originating Board BRIGHT
Year Built 1985
Annual Tax Amount $3,415
Tax Year 2020
Lot Size 0.378 Acres
Acres 0.38
Property Description
This Clover Hill II home has been conscientiously maintained by the original owner! Ausherman built with a traditional floor plan and a welcoming front porch. The interior features hardwood floors in the living room, dining room and hallway. Beautiful wood trim, frames, moldings and 6 panel doors! The kitchen and half bath on the main level have tiled floors. The carpeted family room is a step down from the country kitchen and boasts a wood-burning fireplace with a gas insert. Off of the kitchen, through the sliding glass doors, is a brick patio. Take time to enjoy your favorite outdoor activity in the level, fenced backyard. The lot is over one-third of an acre and features mature trees. A convenient shed is a bonus. The upper level includes four carpeted bedrooms and two full bathrooms. The owner's suite has a large walk-in closet and private bath. The lower level of the home has an "L" shaped finished area. You decide how best to use this space! There is an unfinished portion with utilities, laundry, and room for storage. To explain the "conscientious" maintenance, the owner attended to common tasks that can worry home buyers. There is an active radon system. The roof was replaced in 2006. Periodic roof inspections have confirmed that there is no need for concern. Plus, there is still 10+ years left on the warranty. The chimney has been inspected and maintenance performed as needed. The hot water heater was replaced this summer. The well has not been neglected. The UV system, water softener and the well pump have all been replaced. This home is a must see!
Location
State MD
County Frederick
Zoning R
Rooms
Other Rooms Living Room, Dining Room, Bedroom 2, Bedroom 3, Bedroom 4, Kitchen, Family Room, Bedroom 1, Laundry, Recreation Room, Bathroom 1, Bathroom 2
Basement Heated, Partially Finished, Sump Pump, Walkout Stairs, Windows
Interior
Interior Features Breakfast Area, Carpet, Ceiling Fan(s), Chair Railings, Crown Moldings, Family Room Off Kitchen, Floor Plan - Traditional, Formal/Separate Dining Room, Kitchen - Country, Pantry, Tub Shower, Walk-in Closet(s), Window Treatments, Wood Floors
Hot Water Natural Gas
Heating Forced Air
Cooling Central A/C, Ceiling Fan(s)
Flooring Hardwood, Carpet, Ceramic Tile
Fireplaces Number 1
Fireplaces Type Fireplace - Glass Doors, Brick, Insert, Mantel(s)
Equipment Dishwasher, Disposal, Refrigerator, Oven/Range - Gas, Microwave, Dryer - Electric, Washer, Water Heater
Furnishings No
Fireplace Y
Appliance Dishwasher, Disposal, Refrigerator, Oven/Range - Gas, Microwave, Dryer - Electric, Washer, Water Heater
Heat Source Natural Gas
Laundry Basement
Exterior
Parking Features Garage - Front Entry, Garage Door Opener, Inside Access
Garage Spaces 8.0
Fence Rear
Amenities Available Baseball Field, Club House, Pool - Outdoor, Pool Mem Avail, Tot Lots/Playground, Jog/Walk Path
Water Access N
Roof Type Shingle
Accessibility None
Attached Garage 2
Total Parking Spaces 8
Garage Y
Building
Story 2
Sewer Public Sewer
Water Well
Architectural Style Colonial
Level or Stories 2
Additional Building Above Grade, Below Grade
New Construction N
Schools
Elementary Schools Monocacy
Middle Schools Monocacy
High Schools Governor Thomas Johnson
School District Frederick County Public Schools
Others
Pets Allowed Y
HOA Fee Include Management,Reserve Funds,Trash,Insurance,Common Area Maintenance
Senior Community No
Tax ID 1121428949
Ownership Fee Simple
SqFt Source Assessor
Horse Property N
Special Listing Condition Standard
Pets Allowed No Pet Restrictions
Read Less Info
Want to know what your home might be worth? Contact us for a FREE valuation!

Our team is ready to help you sell your home for the highest possible price ASAP

Bought with Cody J Dodson • Keller Williams Gateway LLC
"My job is to find and attract mastery-based agents to the office, protect the culture, and make sure everyone is happy! "
14291 Park Meadow Drive Suite 500, Chantilly, VA, 20151






