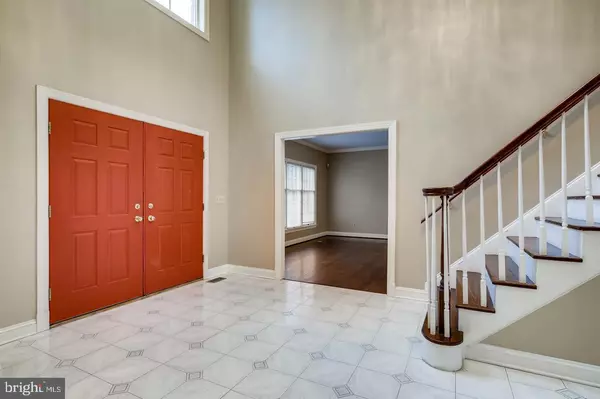$875,000
$875,000
For more information regarding the value of a property, please contact us for a free consultation.
6 Beds
5 Baths
7,584 SqFt
SOLD DATE : 07/02/2021
Key Details
Sold Price $875,000
Property Type Single Family Home
Sub Type Detached
Listing Status Sold
Purchase Type For Sale
Square Footage 7,584 sqft
Price per Sqft $115
Subdivision Shipleys Choice
MLS Listing ID MDAA467170
Sold Date 07/02/21
Style Colonial
Bedrooms 6
Full Baths 5
HOA Fees $9/ann
HOA Y/N Y
Abv Grd Liv Area 5,153
Originating Board BRIGHT
Year Built 1991
Annual Tax Amount $8,595
Tax Year 2021
Lot Size 0.273 Acres
Acres 0.27
Property Description
New updates! Hardwood floors throughout the main and upper level. Recess Lights in kitchen, New drywall in garage and painted the floor, Fresh paint in the basement, main level. Newly remodeled master bathroom custom tiles and with hardwood floors throughout master bedroom. Fantastic opportunity to own this Tales-built Bridgeport model within walking distance to the school and transferrable pool bond! The welcoming double entry door opens into a spacious two-story foyer with imported tile flooring, hardwood bull-nosed staircase to the upper-level family room overlook. There is a first-floor bedroom or library with access to a first-floor full bath. The kitchen is generously proportioned and open to a step down two-story family room. The sizeable living and dining rooms adorned with columns to define spaces have crown molding, dining chair rail molding, and decorative carpet. A brick hearth fireplace and surround takes center stage in the two story family room. Natural light streams through the abundant windows surrounding the space and sliders lead to the newly refurbished deck. Adjacent to the family room is a home office with room enough to service the work at home needs of all. There is a separate laundry room and mudroom/gallery area perfect for dropping all that comes home to the household. A three-season sunroom with tile flooring is just off the kitchen. The upper level offers 5 bedrooms and 3 full baths including a jack and jill bath. Each bathroom has skylights to allow UV rays to provide daily disinfectant. The finished lower level with 10' ceilings has a very open great room and multiple other rooms providing flexible space to serve many purposes. There is a 2nd kitchen in like-new condition and a walk-out exit to the side yard. Don't miss this incredible opportunity to own one of only a handful of the largest homes in this highly coveted community. Please submit all offers.
Location
State MD
County Anne Arundel
Zoning R2
Rooms
Basement Other
Main Level Bedrooms 1
Interior
Interior Features 2nd Kitchen, Kitchen - Island, Recessed Lighting, Skylight(s)
Hot Water Electric
Heating Heat Pump(s)
Cooling Central A/C
Flooring Vinyl, Carpet, Ceramic Tile
Fireplaces Number 1
Equipment Oven/Range - Electric
Appliance Oven/Range - Electric
Heat Source Electric
Exterior
Parking Features Garage - Front Entry, Garage Door Opener
Garage Spaces 2.0
Utilities Available Cable TV Available, Phone Available
Water Access N
Roof Type Shingle
Accessibility None
Attached Garage 2
Total Parking Spaces 2
Garage Y
Building
Lot Description Backs to Trees, No Thru Street
Story 3
Sewer Public Sewer
Water Public
Architectural Style Colonial
Level or Stories 3
Additional Building Above Grade, Below Grade
Structure Type 9'+ Ceilings,Dry Wall,2 Story Ceilings
New Construction N
Schools
Elementary Schools Benfield
Middle Schools Severna Park
High Schools Severna Park
School District Anne Arundel County Public Schools
Others
Pets Allowed Y
Senior Community No
Tax ID 020372790034830
Ownership Fee Simple
SqFt Source Assessor
Acceptable Financing Cash, Conventional, VA
Listing Terms Cash, Conventional, VA
Financing Cash,Conventional,VA
Special Listing Condition Standard
Pets Allowed No Pet Restrictions
Read Less Info
Want to know what your home might be worth? Contact us for a FREE valuation!

Our team is ready to help you sell your home for the highest possible price ASAP

Bought with Keri K Shull • Optime Realty

"My job is to find and attract mastery-based agents to the office, protect the culture, and make sure everyone is happy! "
14291 Park Meadow Drive Suite 500, Chantilly, VA, 20151






