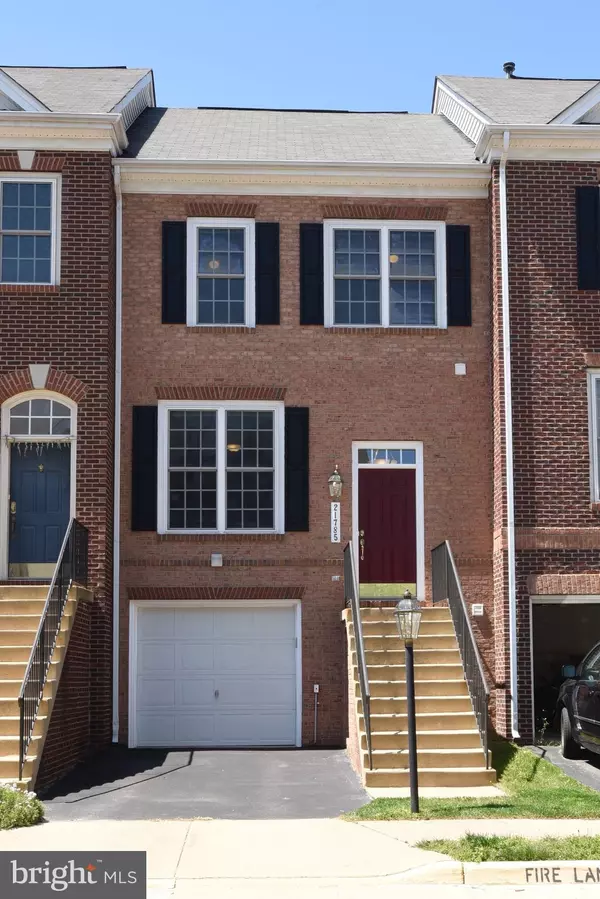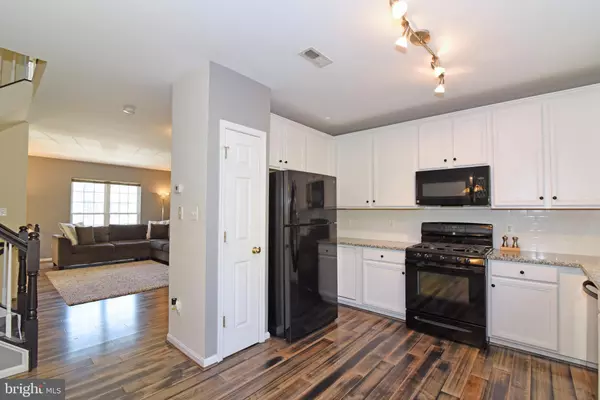$495,000
$460,000
7.6%For more information regarding the value of a property, please contact us for a free consultation.
3 Beds
3 Baths
1,731 SqFt
SOLD DATE : 06/08/2021
Key Details
Sold Price $495,000
Property Type Townhouse
Sub Type Interior Row/Townhouse
Listing Status Sold
Purchase Type For Sale
Square Footage 1,731 sqft
Price per Sqft $285
Subdivision Potter Property
MLS Listing ID VALO437554
Sold Date 06/08/21
Style Other
Bedrooms 3
Full Baths 2
Half Baths 1
HOA Fees $105/mo
HOA Y/N Y
Abv Grd Liv Area 1,731
Originating Board BRIGHT
Year Built 2005
Annual Tax Amount $1,659
Tax Year 2021
Lot Size 1,742 Sqft
Acres 0.04
Property Description
OFFER DEADLINE 7:00am Tuesday 5/11. Meticulously maintained Brick Townhome**Over $70,000 in Upgrades Throughout home**Please see Documents for a full list of upgrades**Conveniently located near the Silver Line Metro yet OUTside the Metro Rail Tax District which means NO metro tax on this home!** This is a home with SO much to offer-If your one for entertaining, enjoy the Spacious Deck with Pergola right off the Kitchen/Dining. Perfect for hosting guests. Stairs go down to Stamped Concrete patio below Deck and Fenced backyard. Home backs to trees for extra privacy**New Maple Hardwood Flooring on main level**Upgraded Kitchen with professionally painted Cabinets, Subway tile backsplash, Granite Counters, New Sink, New Disposal, and Light Fixtures, **New Oak Hardwood Stairs**New Carpet throughout Upper Level in all Bedrooms and Hallway**HVAC is just 2.5 years old** Fresh paint throughout entire home** 18x18 Ceramic tile in Lower Level Rec Room** Extra Storage space on lower Level PLUS Rough-In if you would like to have a Bathroom on the lower level, otherwise it can be used for additional storage space on top of what is already there.**The Neighborhood itself offers Sidewalks Throughout with a Playground in a quiet/scenic area within walking distance to home. If Turn Key/Move In Ready is what you are looking for, look no further.
Location
State VA
County Loudoun
Zoning 04
Rooms
Other Rooms Living Room, Dining Room, Primary Bedroom, Bedroom 2, Bedroom 3, Kitchen, Laundry, Recreation Room, Bathroom 1, Primary Bathroom, Half Bath
Interior
Interior Features Carpet, Ceiling Fan(s), Combination Kitchen/Dining, Upgraded Countertops, Walk-in Closet(s), Wood Floors, Other
Hot Water Natural Gas
Heating Forced Air
Cooling Ceiling Fan(s), Central A/C
Flooring Carpet, Ceramic Tile, Hardwood, Rough-In
Equipment Built-In Microwave, Dishwasher, Disposal, Dryer, Icemaker, Refrigerator, Oven/Range - Gas, Washer
Fireplace N
Appliance Built-In Microwave, Dishwasher, Disposal, Dryer, Icemaker, Refrigerator, Oven/Range - Gas, Washer
Heat Source Natural Gas
Laundry Lower Floor
Exterior
Exterior Feature Deck(s), Patio(s)
Parking Features Garage - Front Entry, Garage Door Opener, Inside Access
Garage Spaces 2.0
Utilities Available Electric Available, Natural Gas Available, Sewer Available, Water Available
Amenities Available Tot Lots/Playground
Water Access N
Accessibility None
Porch Deck(s), Patio(s)
Attached Garage 1
Total Parking Spaces 2
Garage Y
Building
Story 3
Sewer No Septic System, Public Sewer
Water Public
Architectural Style Other
Level or Stories 3
Additional Building Above Grade, Below Grade
New Construction N
Schools
Elementary Schools Discovery
Middle Schools Farmwell Station
High Schools Broad Run
School District Loudoun County Public Schools
Others
HOA Fee Include Common Area Maintenance,Snow Removal,Trash
Senior Community No
Tax ID 088362411000
Ownership Fee Simple
SqFt Source Estimated
Horse Property N
Special Listing Condition Standard
Read Less Info
Want to know what your home might be worth? Contact us for a FREE valuation!

Our team is ready to help you sell your home for the highest possible price ASAP

Bought with Sridevi Miriyala • Maram Realty, LLC

"My job is to find and attract mastery-based agents to the office, protect the culture, and make sure everyone is happy! "
14291 Park Meadow Drive Suite 500, Chantilly, VA, 20151






