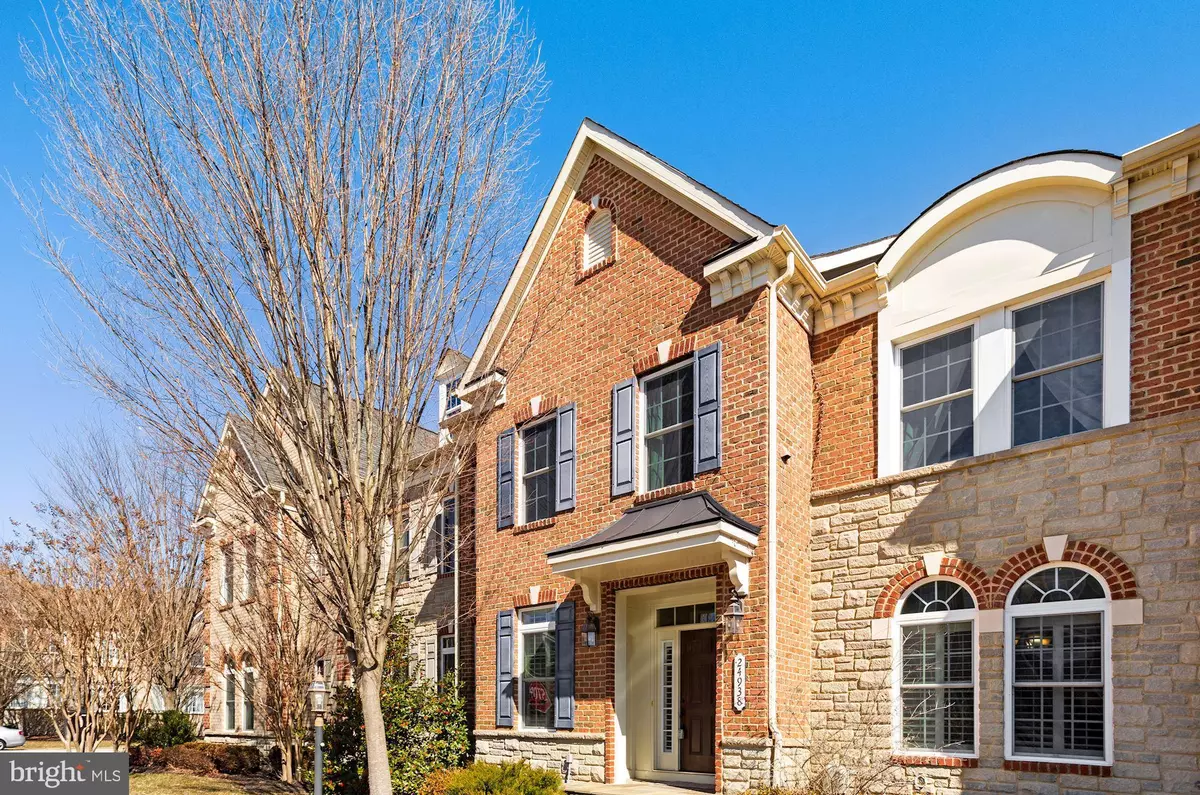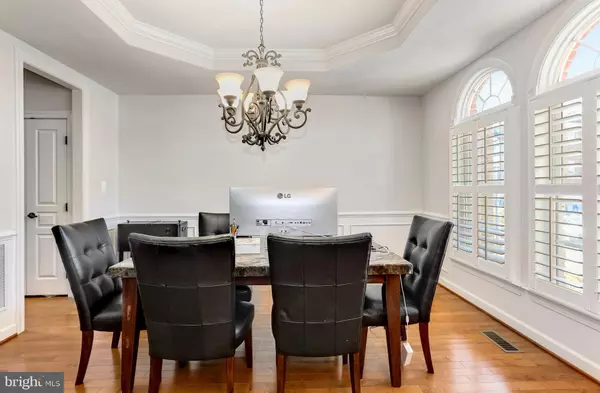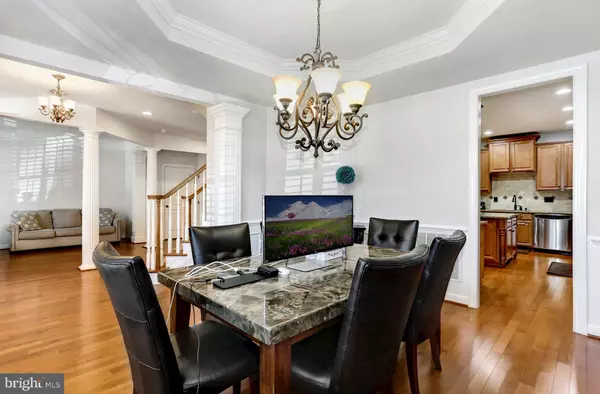$715,000
$685,000
4.4%For more information regarding the value of a property, please contact us for a free consultation.
5 Beds
5 Baths
4,040 SqFt
SOLD DATE : 04/12/2021
Key Details
Sold Price $715,000
Property Type Townhouse
Sub Type Interior Row/Townhouse
Listing Status Sold
Purchase Type For Sale
Square Footage 4,040 sqft
Price per Sqft $176
Subdivision Avonlea
MLS Listing ID VALO432026
Sold Date 04/12/21
Style Traditional
Bedrooms 5
Full Baths 4
Half Baths 1
HOA Fees $128/mo
HOA Y/N Y
Abv Grd Liv Area 2,948
Originating Board BRIGHT
Year Built 2010
Annual Tax Amount $6,316
Tax Year 2021
Lot Size 3,485 Sqft
Acres 0.08
Property Description
Don't miss this rarely-available 5-bed, 4.5-bath Villa-style townhome with 2-car garage and over 4000 sq ft in sought-after Avonlea! Bright, formal dining room, coffered ceilings, chic sitting area and powder room welcome you into this stunning home with 9 ft ceilings throughout. Gleaming hardwood floors throughout the main level. Spacious and open kitchen boasts oversized island, ample cabinet space, granite countertops, tiled backsplash, all stainless-steel appliances with gas cooktop and wall oven. Generously-sized living room and breakfast area, complete with three-sided fireplace. Upper level provides 4-bedrooms, 3 full baths and laundry room. Grand owner's suite with large walk-in closet, sitting area and en-suite spa-like bathroom including twin vanities, soaking tub, tiled shower, and linen closet. Second bedroom with en-suite bath offers perfect space for guests, au pair or in-home office! Two additional bedrooms and hallway guest full bath, complete the second level. Lower-level is an entertainer's dream, featuring theatre room, full wet bar with dishwasher/sink/fridge, countertop height seating, 5th bedroom with adjacent full bath for longer-term guests or mother-in law suite. Enjoy all of the community amenities including pool, walking trails, gym, clubhouse, basketball/tennis courts, playgrounds and scenic pond. Easy access to Rt 50. Less than 5 minutes to grocery, restaurants and shopping!
Location
State VA
County Loudoun
Zoning 05
Rooms
Basement Full
Interior
Interior Features Carpet, Ceiling Fan(s), Chair Railings, Crown Moldings, Dining Area, Family Room Off Kitchen, Floor Plan - Traditional, Kitchen - Island, Soaking Tub, Walk-in Closet(s), Wood Floors
Hot Water Natural Gas
Heating Central
Cooling Central A/C
Fireplaces Number 1
Equipment Built-In Microwave, Cooktop, Dishwasher, Disposal, Dryer, Extra Refrigerator/Freezer, Oven - Wall, Refrigerator, Stainless Steel Appliances, Washer
Fireplace Y
Appliance Built-In Microwave, Cooktop, Dishwasher, Disposal, Dryer, Extra Refrigerator/Freezer, Oven - Wall, Refrigerator, Stainless Steel Appliances, Washer
Heat Source Natural Gas
Exterior
Parking Features Garage - Rear Entry
Garage Spaces 2.0
Amenities Available Tennis Courts, Tot Lots/Playground, Pool - Outdoor, Club House, Basketball Courts
Water Access N
Accessibility None
Attached Garage 2
Total Parking Spaces 2
Garage Y
Building
Story 3
Sewer Public Sewer
Water Public
Architectural Style Traditional
Level or Stories 3
Additional Building Above Grade, Below Grade
New Construction N
Schools
School District Loudoun County Public Schools
Others
Senior Community No
Tax ID 164369138000
Ownership Fee Simple
SqFt Source Assessor
Special Listing Condition Standard
Read Less Info
Want to know what your home might be worth? Contact us for a FREE valuation!

Our team is ready to help you sell your home for the highest possible price ASAP

Bought with Roger Jaldin • Fairfax Realty Select
"My job is to find and attract mastery-based agents to the office, protect the culture, and make sure everyone is happy! "
14291 Park Meadow Drive Suite 500, Chantilly, VA, 20151






