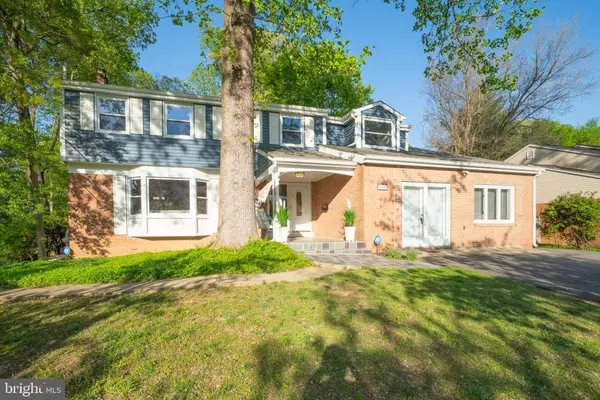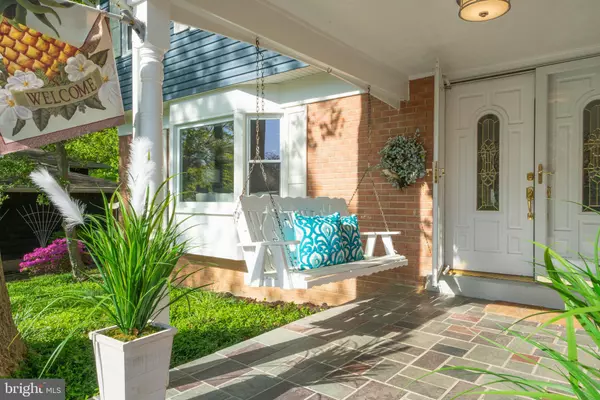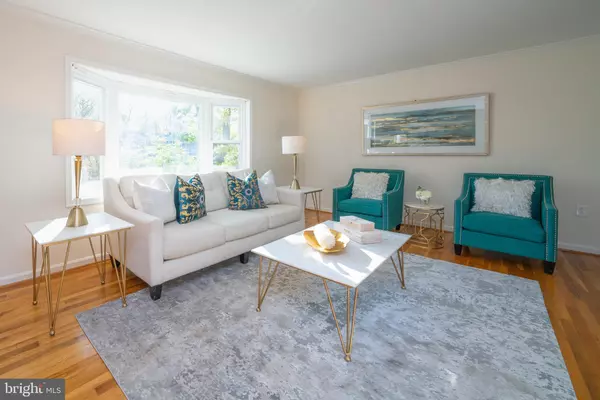$950,000
$867,000
9.6%For more information regarding the value of a property, please contact us for a free consultation.
5 Beds
4 Baths
4,109 SqFt
SOLD DATE : 06/11/2021
Key Details
Sold Price $950,000
Property Type Single Family Home
Sub Type Detached
Listing Status Sold
Purchase Type For Sale
Square Footage 4,109 sqft
Price per Sqft $231
Subdivision Cardinal Forest
MLS Listing ID VAFX1196666
Sold Date 06/11/21
Style Colonial
Bedrooms 5
Full Baths 3
Half Baths 1
HOA Y/N N
Abv Grd Liv Area 3,309
Originating Board BRIGHT
Year Built 1969
Annual Tax Amount $7,483
Tax Year 2020
Lot Size 0.314 Acres
Acres 0.31
Property Description
SOLD $83,000 ABOVE LIST IN 6 DAYS! Welcome to this beautiful expanded 5 bedroom, 3.5 bath home in sought after Cardinal Forest in West Springfield! Boasting approx. 4,100 square feet of living space, this open and bright floor plan features hardwood flooring, abundant windows, recessed lighting and elegant architectural details throughout. The huge gourmet kitchen is a chef's dream with NEW QUARTZ countertops, stainless steel appliances, oversized center island with gas cooktop, electric stove, track lighting and pantry. Adjacent to the kitchen is expansive family room with fireplace, wet bar, recessed lighting, access to garage and sunroom. Amazing sunroom ADDITION with wall of windows, ceiling fan and access to backyard and patio. Elegant dining room and formal living room with crown molding and bay window is perfect for entertaining! Relax and unwind in the spacious master suite with hardwood flooring, walk-in closet with organizer and en suite bath. Luxurious master bath with dual sink vanity, jetted tub and oversized shower. Four additional upper level bedrooms with hardwood flooring. Finished walk-up lower level features a large rec room, full bath and abundant storage space. Enjoy the outdoors with private backyard and patio. Inviting curb appeal with with covered front porch. Close to parks, Lake Accotink and abundant shopping and dining including Cardinal Shopping Center with Whole Foods and Springfield Town Center. Top rated WEST SPRINGFIELD HS pyramid. Easy access to major commuter routes including I-95, I-395, I-495, Old Keene Mill Rd, Braddock Rd, Rolling Rd and METRO.
Location
State VA
County Fairfax
Zoning 370
Rooms
Other Rooms Living Room, Dining Room, Primary Bedroom, Bedroom 2, Bedroom 3, Bedroom 4, Bedroom 5, Kitchen, Family Room, Foyer, Sun/Florida Room, Laundry, Recreation Room, Storage Room, Bathroom 2, Primary Bathroom, Full Bath
Basement Full, Fully Finished, Improved, Interior Access
Interior
Interior Features Bar, Ceiling Fan(s), Crown Moldings, Family Room Off Kitchen, Floor Plan - Open, Formal/Separate Dining Room, Kitchen - Eat-In, Kitchen - Gourmet, Kitchen - Island, Pantry, Primary Bath(s), Recessed Lighting, Soaking Tub, Upgraded Countertops, Walk-in Closet(s), Wet/Dry Bar, Wood Floors
Hot Water Natural Gas
Heating Central
Cooling Central A/C
Flooring Hardwood, Ceramic Tile, Laminated
Fireplaces Number 1
Fireplaces Type Electric
Equipment Built-In Microwave, Cooktop, Dishwasher, Disposal, Dryer, Oven - Double, Refrigerator, Stove, Washer, Water Heater, Oven/Range - Electric, Stainless Steel Appliances
Fireplace Y
Window Features Bay/Bow
Appliance Built-In Microwave, Cooktop, Dishwasher, Disposal, Dryer, Oven - Double, Refrigerator, Stove, Washer, Water Heater, Oven/Range - Electric, Stainless Steel Appliances
Heat Source Natural Gas
Laundry Dryer In Unit, Washer In Unit, Main Floor
Exterior
Exterior Feature Patio(s)
Fence Privacy, Rear
Water Access N
View Garden/Lawn, Trees/Woods, Street
Accessibility Other
Porch Patio(s)
Garage N
Building
Lot Description Landscaping, Private, Rear Yard
Story 3
Sewer Public Sewer
Water Public
Architectural Style Colonial
Level or Stories 3
Additional Building Above Grade, Below Grade
New Construction N
Schools
Elementary Schools Cardinal Forest
Middle Schools Irving
High Schools West Springfield
School District Fairfax County Public Schools
Others
Senior Community No
Tax ID 0794 07 0172
Ownership Fee Simple
SqFt Source Assessor
Special Listing Condition Standard
Read Less Info
Want to know what your home might be worth? Contact us for a FREE valuation!

Our team is ready to help you sell your home for the highest possible price ASAP

Bought with Trevor E McEachron • Fathom Realty

"My job is to find and attract mastery-based agents to the office, protect the culture, and make sure everyone is happy! "
14291 Park Meadow Drive Suite 500, Chantilly, VA, 20151






