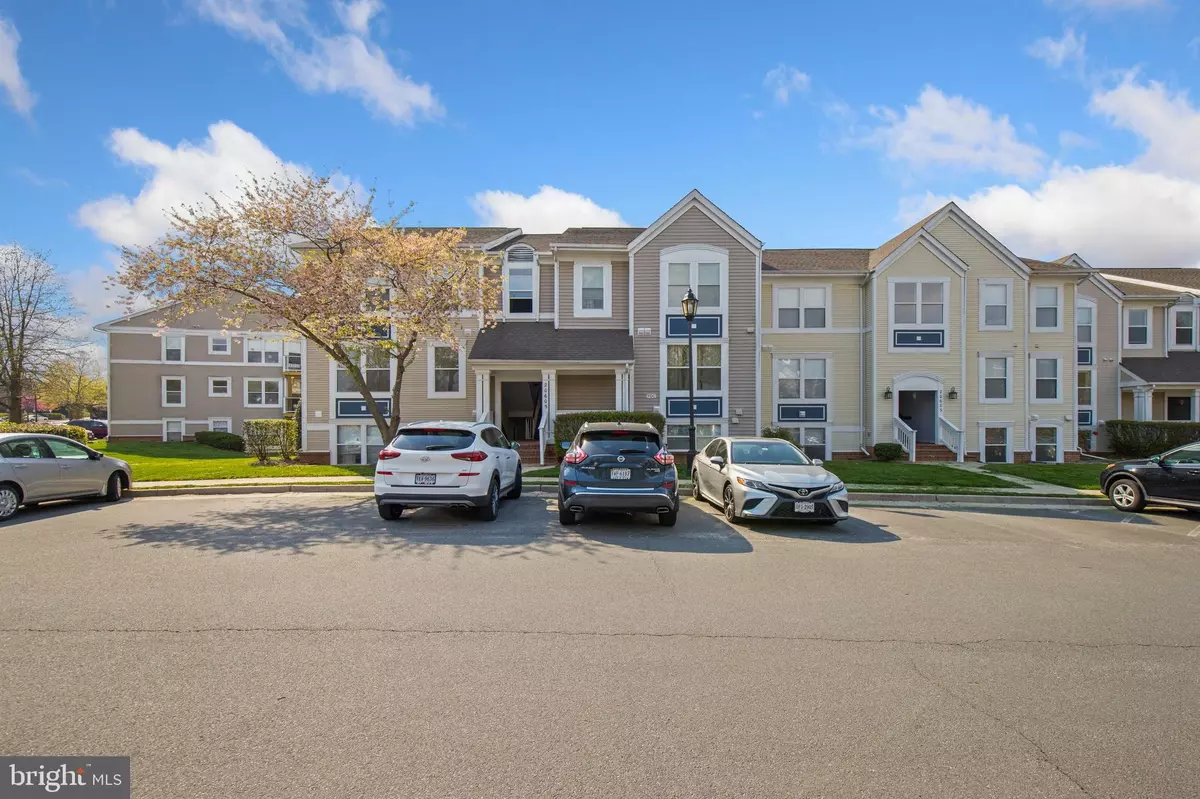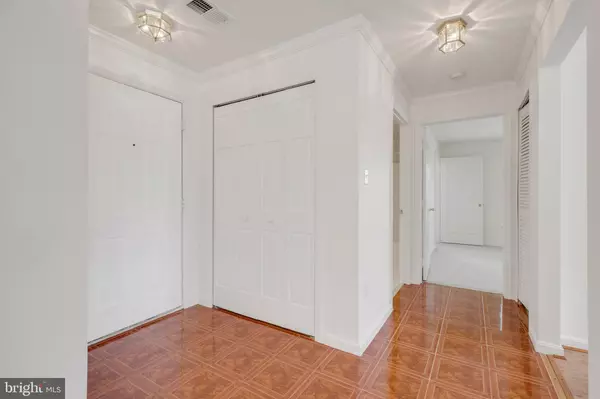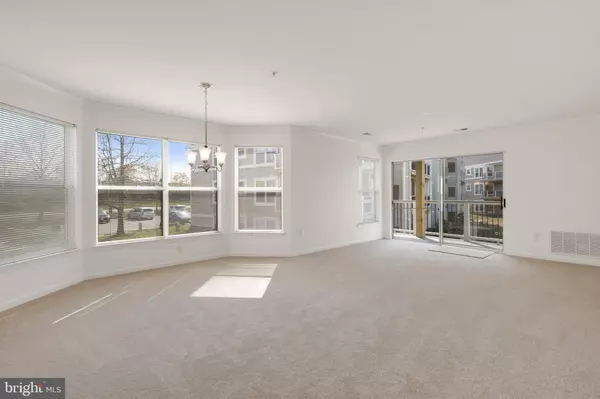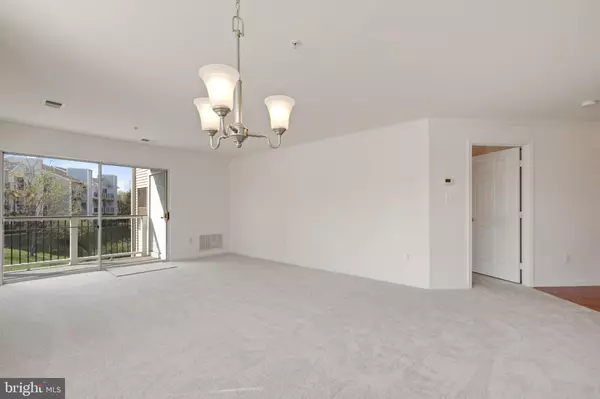$318,000
$310,000
2.6%For more information regarding the value of a property, please contact us for a free consultation.
2 Beds
2 Baths
1,184 SqFt
SOLD DATE : 05/14/2021
Key Details
Sold Price $318,000
Property Type Condo
Sub Type Condo/Co-op
Listing Status Sold
Purchase Type For Sale
Square Footage 1,184 sqft
Price per Sqft $268
Subdivision Ashburn Village
MLS Listing ID VALO435264
Sold Date 05/14/21
Style Colonial
Bedrooms 2
Full Baths 2
Condo Fees $502/mo
HOA Y/N N
Abv Grd Liv Area 1,184
Originating Board BRIGHT
Year Built 1997
Annual Tax Amount $2,728
Tax Year 2021
Property Description
Impeccably maintained and recently updates beautiful condo in Ashburn Village with two master bedrooms! The whole unit has been freshly painted and new carpet installed last month. Each Bed Room has a connected full bath and large walk-in closet, with tons of space and . 1st MBR has a private balcony overlooking the lake! A spacious window lined family room exits to the 2nd balcony overlooking lake. The bright and sunny kitchen has a new refrigerator 2020, new overhead lighting, new garbage disposal, and a new stove installed in 2018. The stove is electric but there is a gas line to the stove if you prefer gas cooking in the future. One assigned parking spot (#201) with ample guest parking and access to your own private storage unit (#B5). Other recent updates include new light fixtures, new balconies 2020, new HVAC 2014, new water heater 2014, washer/dryer 2019, new showerheads 2019, and new Kohler toilets 2019, Monthly gas and electric is estimated to be $70/month. Conveniently located a few steps from the Ashburn Village Sports Pavilion, pools, walking/jogging/biking trails, Ashburn Shopping Plaza including Giant grocery store, major routes, and more. Enjoy the many great amenities of Ashburn Village, including access to the Sports Pavilion with gym membership, access to 4 community pools (indoor/outdoor), tennis courts, kayak rentals on the lake. Minutes away from the Ashburn Silver Line metro, over 30 miles of walking/biking trails, and less than one mile from the W&OD bike trail. Agents see MLS for documentation before submitting offers. Seller will be reviewing offers Monday April 12 afternoon.
Location
State VA
County Loudoun
Zoning 04
Direction Southeast
Rooms
Main Level Bedrooms 2
Interior
Interior Features Carpet, Dining Area, Combination Dining/Living, Family Room Off Kitchen, Floor Plan - Open, Kitchen - Galley, Kitchen - Gourmet, Walk-in Closet(s)
Hot Water Natural Gas
Heating Forced Air
Cooling Central A/C
Flooring Carpet, Ceramic Tile
Equipment Washer, Dryer, Microwave, Dishwasher, Disposal, Refrigerator, Stove
Fireplace N
Appliance Washer, Dryer, Microwave, Dishwasher, Disposal, Refrigerator, Stove
Heat Source Natural Gas
Laundry Main Floor, Dryer In Unit, Washer In Unit
Exterior
Exterior Feature Balcony
Parking On Site 1
Amenities Available Basketball Courts, Bike Trail, Common Grounds, Community Center, Fitness Center, Jog/Walk Path, Lake, Picnic Area, Recreational Center, Reserved/Assigned Parking, Swimming Pool, Tennis Courts, Tot Lots/Playground, Other
Water Access N
View Lake
Accessibility Other
Porch Balcony
Garage N
Building
Story 3
Unit Features Garden 1 - 4 Floors
Sewer Public Sewer
Water Public
Architectural Style Colonial
Level or Stories 3
Additional Building Above Grade, Below Grade
New Construction N
Schools
School District Loudoun County Public Schools
Others
HOA Fee Include Ext Bldg Maint,Trash,Water,Sewer,Common Area Maintenance,Health Club,Management,Pool(s),Recreation Facility
Senior Community No
Tax ID 085298588015
Ownership Condominium
Special Listing Condition Standard
Read Less Info
Want to know what your home might be worth? Contact us for a FREE valuation!

Our team is ready to help you sell your home for the highest possible price ASAP

Bought with Adam Engel • CLIMB Properties Real Estate, LLC
"My job is to find and attract mastery-based agents to the office, protect the culture, and make sure everyone is happy! "
14291 Park Meadow Drive Suite 500, Chantilly, VA, 20151






