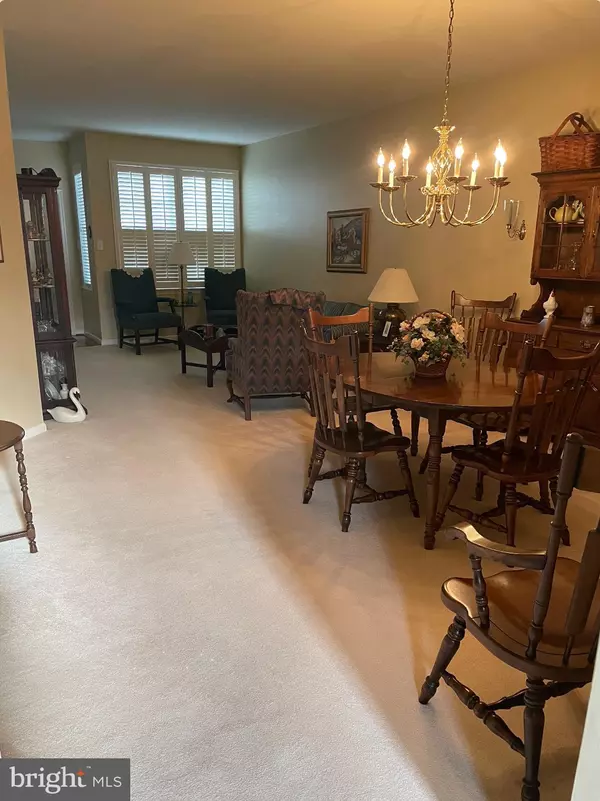$400,000
$419,000
4.5%For more information regarding the value of a property, please contact us for a free consultation.
3 Beds
3 Baths
1,786 SqFt
SOLD DATE : 02/28/2022
Key Details
Sold Price $400,000
Property Type Condo
Sub Type Condo/Co-op
Listing Status Sold
Purchase Type For Sale
Square Footage 1,786 sqft
Price per Sqft $223
Subdivision Enclave At Bellaire
MLS Listing ID PAMC2024632
Sold Date 02/28/22
Style Traditional
Bedrooms 3
Full Baths 2
Half Baths 1
Condo Fees $245/mo
HOA Y/N N
Abv Grd Liv Area 1,786
Originating Board BRIGHT
Year Built 1999
Annual Tax Amount $7,613
Tax Year 2021
Lot Size 1,786 Sqft
Acres 0.04
Lot Dimensions x 0.00
Property Description
Wonderfully kept and impeccably maintained brick and stucco townhome in desirable Enclave at Bellaire!! This home has had one owner since it was constructed and has been lovingly taken care of and lived in since. Enter into a large living room with plenty of natural light and neutral carpet and walls, front windows have full height custom interior white plantation shutters. Dining room attached, also a good size for entertaining, as well as a conveniently situated powder room and entrance to attached garage. The rest of the large first floor is rounded out with kitchen, breakfast area and family room with beautiful hardwoods and cathedral/2 story ceiling. The kitchen has every amenity including center island, stainless steel sink, faucet and modern black Whirlpool & KitchenAid appliances, plus flat-top range. Upstairs are three good sized bedrooms including spacious main bedroom with 10'x8' bathroom with Jacuzzi soaking tub and separate shower. A loft area overlooking the family room is plenty large enough 11'x9' for an office or library. Upstairs laundry plus two more bedrooms and full updated hall bath complete the upstairs. Additionally, a massive full-footprint[ 47'x22' waterproofed basement and huge deck off the kitchen make this home the complete package!! Make your showing appointment today!
Location
State PA
County Montgomery
Area Upper Dublin Twp (10654)
Zoning R
Rooms
Other Rooms Living Room, Dining Room, Bedroom 2, Bedroom 3, Kitchen, Family Room, Bedroom 1, Office
Basement Unfinished, Workshop, Windows, Water Proofing System, Sump Pump
Interior
Hot Water Natural Gas
Heating Forced Air
Cooling Central A/C
Flooring Carpet, Ceramic Tile, Hardwood
Equipment Built-In Microwave, Dishwasher, Stove, Dryer, Washer, Refrigerator
Furnishings No
Fireplace N
Appliance Built-In Microwave, Dishwasher, Stove, Dryer, Washer, Refrigerator
Heat Source Natural Gas
Laundry Upper Floor, Washer In Unit, Dryer In Unit
Exterior
Parking Features Garage - Front Entry, Garage Door Opener, Inside Access
Garage Spaces 2.0
Water Access N
Roof Type Pitched
Accessibility None
Attached Garage 1
Total Parking Spaces 2
Garage Y
Building
Story 2
Foundation Concrete Perimeter
Sewer Public Sewer
Water Public
Architectural Style Traditional
Level or Stories 2
Additional Building Above Grade, Below Grade
Structure Type 9'+ Ceilings,Cathedral Ceilings,2 Story Ceilings
New Construction N
Schools
High Schools U Dublin
School District Upper Dublin
Others
Pets Allowed Y
Senior Community No
Tax ID 54-00-14741-244
Ownership Fee Simple
SqFt Source Assessor
Special Listing Condition Standard
Pets Allowed Case by Case Basis
Read Less Info
Want to know what your home might be worth? Contact us for a FREE valuation!

Our team is ready to help you sell your home for the highest possible price ASAP

Bought with Kathleen C Relvas • BHHS Fox & Roach-Blue Bell
"My job is to find and attract mastery-based agents to the office, protect the culture, and make sure everyone is happy! "
14291 Park Meadow Drive Suite 500, Chantilly, VA, 20151






