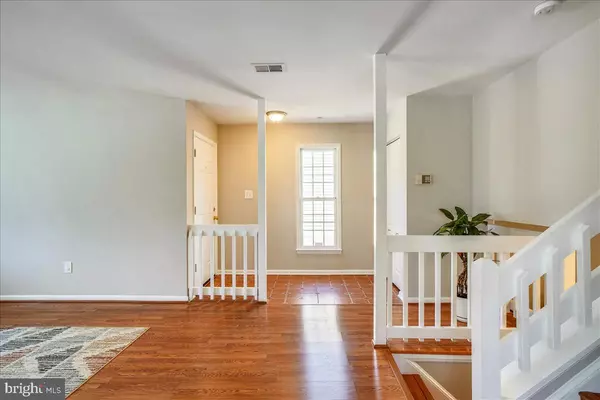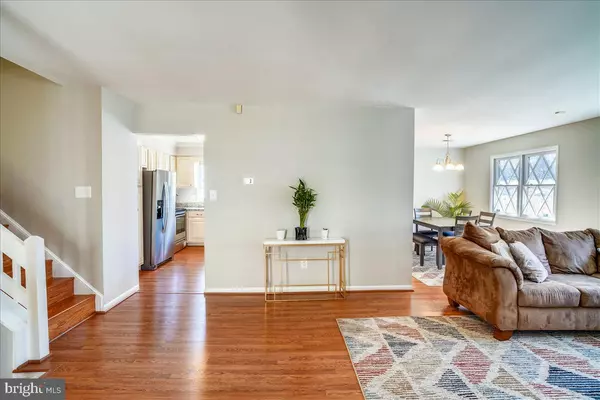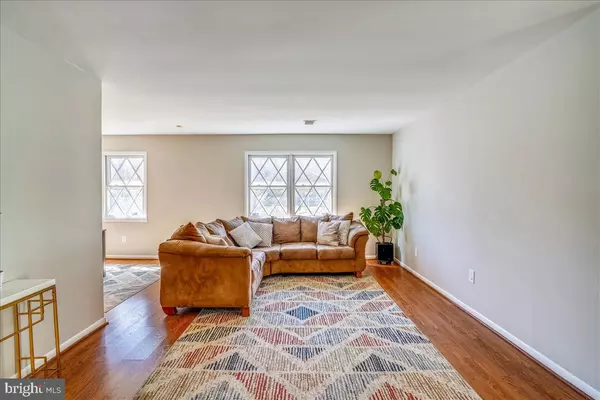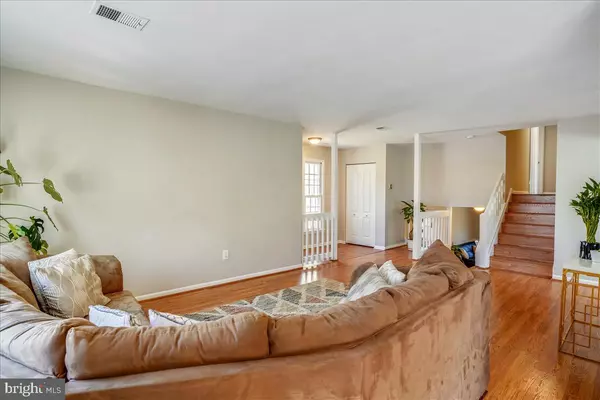$525,000
$475,000
10.5%For more information regarding the value of a property, please contact us for a free consultation.
4 Beds
3 Baths
2,021 SqFt
SOLD DATE : 05/14/2021
Key Details
Sold Price $525,000
Property Type Single Family Home
Sub Type Detached
Listing Status Sold
Purchase Type For Sale
Square Footage 2,021 sqft
Price per Sqft $259
Subdivision Church Mills
MLS Listing ID VALO431770
Sold Date 05/14/21
Style Split Level
Bedrooms 4
Full Baths 3
HOA Fees $18/ann
HOA Y/N Y
Abv Grd Liv Area 1,405
Originating Board BRIGHT
Year Built 1980
Annual Tax Amount $4,529
Tax Year 2021
Lot Size 6,098 Sqft
Acres 0.14
Property Description
Beautifully updated and refreshed, you don't want to miss your chance to own this charming family home. Sitting on a spacious corner lot in a quiet neighborhood, you will adore the location just minutes from Routes 7 and 28, Sterling Park Golf Club, Washington Park and all the best local shopping and dining. Plus, with just a 12-minute commute to Dulles Town Center, the location doesn't get much better than this. From the moment you step inside you're immediately greeted with tons of natural light, rich designer laminate flooring, an open-concept floorplan and a fresh coat of paint throughout. An effortless flow guides you from the living room to the dining space and into the updated eat-in kitchen that boast brand-new granite countertops, stainless-steel appliances and updated cabinetry. Upstairs, you'll find the first three bedrooms, full bath with tub and primary suite with an attached ensuite. On the lower level, a bonus rec room would make the perfect playroom or game room, plus there's an additional bedroom with its own bathroom and a utility room for added storage. Sliding doors lead outside to your beautiful stone patio where you can lounge or dine while taking in the views of the lush common area behind your home -- fully-fenced and perfect for kids or pets. This one is sure to go quickly -- call today for a private showing!
Location
State VA
County Loudoun
Zoning 08
Rooms
Basement Full, Fully Finished
Interior
Interior Features Ceiling Fan(s), Chair Railings, Combination Dining/Living, Combination Kitchen/Dining, Combination Kitchen/Living, Crown Moldings, Floor Plan - Open, Kitchen - Eat-In, Pantry, Upgraded Countertops, Window Treatments, Wood Floors
Hot Water Electric
Heating Heat Pump(s), Humidifier
Cooling Heat Pump(s)
Flooring Laminated, Tile/Brick
Equipment Dishwasher, Disposal, Dryer - Electric, Water Heater, Washer, Stainless Steel Appliances, Refrigerator, Range Hood, Oven/Range - Electric
Furnishings No
Fireplace N
Appliance Dishwasher, Disposal, Dryer - Electric, Water Heater, Washer, Stainless Steel Appliances, Refrigerator, Range Hood, Oven/Range - Electric
Heat Source Electric
Laundry Basement, Lower Floor
Exterior
Exterior Feature Patio(s), Porch(es)
Fence Wire, Partially
Amenities Available Common Grounds, Golf Course Membership Available, Pool Mem Avail, Tot Lots/Playground
Water Access N
Roof Type Architectural Shingle,Asphalt
Street Surface Black Top
Accessibility None
Porch Patio(s), Porch(es)
Garage N
Building
Lot Description Backs - Open Common Area, Backs to Trees, Corner, Landscaping
Story 3
Foundation Concrete Perimeter, Slab
Sewer Public Sewer
Water Public
Architectural Style Split Level
Level or Stories 3
Additional Building Above Grade, Below Grade
Structure Type Dry Wall
New Construction N
Schools
Elementary Schools Forest Grove
Middle Schools Sterling
High Schools Park View
School District Loudoun County Public Schools
Others
Pets Allowed Y
HOA Fee Include Common Area Maintenance
Senior Community No
Tax ID 022383158000
Ownership Fee Simple
SqFt Source Assessor
Security Features Smoke Detector
Acceptable Financing Cash, Conventional, FHA, VA
Horse Property N
Listing Terms Cash, Conventional, FHA, VA
Financing Cash,Conventional,FHA,VA
Special Listing Condition Standard
Pets Allowed Cats OK, Dogs OK
Read Less Info
Want to know what your home might be worth? Contact us for a FREE valuation!

Our team is ready to help you sell your home for the highest possible price ASAP

Bought with BRIAN A. MEYERS • Spring Hill Real Estate, LLC.
"My job is to find and attract mastery-based agents to the office, protect the culture, and make sure everyone is happy! "
14291 Park Meadow Drive Suite 500, Chantilly, VA, 20151






