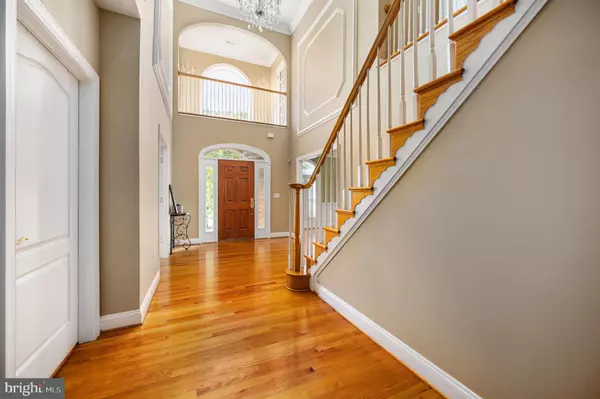$839,000
$844,000
0.6%For more information regarding the value of a property, please contact us for a free consultation.
6 Beds
6 Baths
7,022 SqFt
SOLD DATE : 12/21/2021
Key Details
Sold Price $839,000
Property Type Single Family Home
Sub Type Detached
Listing Status Sold
Purchase Type For Sale
Square Footage 7,022 sqft
Price per Sqft $119
Subdivision Augustine North
MLS Listing ID VAST2003914
Sold Date 12/21/21
Style Traditional
Bedrooms 6
Full Baths 5
Half Baths 1
HOA Fees $91/qua
HOA Y/N Y
Abv Grd Liv Area 4,544
Originating Board BRIGHT
Year Built 2003
Annual Tax Amount $6,656
Tax Year 2021
Lot Size 0.327 Acres
Acres 0.33
Property Description
THIS ESTATE HOME IS ON A GOLF COURSE LOT IN BEAUTIFUL AUGUSTINE NORTH - FEATURING 6 LARGE BEDROOMS AND 5.5 BATHROOM - OVER 7,000 SQ FT. - HERE'S A TASTE OF THE UNIQUE FEATURES THIS HOME BOASTS - BEAUTIFUL WOOD FLOORS, TWO STAIRCASES, BEAUTIFUL ARCH DOORWAYS THROUGHOUT - LARGE DINING ROOM WITH PLANTATION SHUTTERS WHICH OPENS INTO A HUGE BUTLER'S PANTRY THAT HAS ITS OWN REFRIGERATOR AND DISHWASHER. PANTRY ALSO HAS LOTS OF CABINETS FOR STORAGE AND GRANITE COUNTERS. THE GOURMET KITCHEN HAS MAPLE CABINETS WITH GRANITE COUNTERS AND STAINLESS STEEL APPLIANCES. LARGE GRANITE KICHEN ISLAND WITH STOVE TOP. RIGHT OFF THE KITCHEN IS A MORNING ROOM THAT OPENS UP ONTO THE DECK (LOOKING OUT OVER THE 18TH TEE BOX. TWO STORY FAMILY ROOM IS GORGEOUS WITH 20' CEILINGS AND STONE FIREPLACE. THE OWNERS SUITE OFF THE FAMILY ROOM HAVE THE SAME DRAMATIC WINDOWS - OWNERS SUITE ALSO HAS A TWO- WAY FIREPLACE THAT GOES FROM THE BEDROOM TO THE LUXURY SPA BATH WITH A LARGE GARDEN TUB AND SEPARATE VANITIES. TWO BEDROOMS THAT ARE JOINED BY A JACK AND JILL BATH. TWO OTHER SUITE BEDROOMS THAT HAVE WALK IN CLOSETS AND BOTH HAVE THEIR OWN FULL BATH. BASEMENT IS PRIMED FOR ENTERTAINING - MEDIA ROOM - LARGE OPEN FLOOR PLAN WITH A BAR AND UNDER COUNTER REFRIGERATOR. JUST OFF THE BAR IS A WINE CLOSET WHICH ALLOWS ADJUSTMENT TO YOUR PERFECT TEMPERATURE. THERE'S MORE IN THE BASEMENT - LEGAL BEDROOM WITH A FULL BATH - SEPARATE WALK OUT LEVEL DOOR (PERFECT FOR AN IN-LAW SUITE). BACKYARD BACKS UP TO THE 18TH TEE - LARGE DECK - OUTDOOR KITCHEN (ALL THIS MAKES FOR THE PERFECT PLACE FOR ENTERTAINING). THIS BEAUTIFUL HOME IS CLOSE TO I95, QUANTICO, SHOPPING AND RESTAURANTS. ROOF WAS REPLACED IN 2017. YOU MUST COME SEE THIS GRAND HOME WHICH ABSOLUTELY WON'T DISAPPOINT!
Location
State VA
County Stafford
Zoning R1
Rooms
Basement Fully Finished, Outside Entrance, Side Entrance, Walkout Level, Windows
Main Level Bedrooms 1
Interior
Interior Features 2nd Kitchen, Bar, Breakfast Area, Built-Ins, Butlers Pantry, Ceiling Fan(s), Chair Railings, Crown Moldings, Dining Area, Double/Dual Staircase, Entry Level Bedroom, Family Room Off Kitchen, Floor Plan - Open, Formal/Separate Dining Room, Kitchen - Gourmet, Kitchen - Island, Kitchen - Table Space, Pantry, Soaking Tub, Sprinkler System, Upgraded Countertops, Walk-in Closet(s), Wet/Dry Bar, Window Treatments, Wood Floors
Hot Water Natural Gas
Heating Forced Air
Cooling Ceiling Fan(s), Central A/C
Flooring Ceramic Tile, Hardwood, Carpet
Fireplaces Number 2
Fireplaces Type Fireplace - Glass Doors, Gas/Propane, Mantel(s)
Equipment Cooktop, Cooktop - Down Draft, Dishwasher, Disposal, Icemaker, Oven - Double, Oven - Wall, Refrigerator, Stainless Steel Appliances, Water Heater
Fireplace Y
Window Features Palladian
Appliance Cooktop, Cooktop - Down Draft, Dishwasher, Disposal, Icemaker, Oven - Double, Oven - Wall, Refrigerator, Stainless Steel Appliances, Water Heater
Heat Source Natural Gas
Laundry Hookup, Main Floor
Exterior
Exterior Feature Deck(s), Patio(s)
Parking Features Garage - Front Entry, Garage Door Opener
Garage Spaces 2.0
Amenities Available Bike Trail, Club House, Common Grounds, Community Center, Golf Course Membership Available, Jog/Walk Path, Pool - Outdoor, Tennis Courts
Water Access N
View Golf Course, Trees/Woods
Accessibility Other
Porch Deck(s), Patio(s)
Attached Garage 2
Total Parking Spaces 2
Garage Y
Building
Lot Description Cul-de-sac, Premium
Story 3
Foundation Other
Sewer Public Sewer
Water Public
Architectural Style Traditional
Level or Stories 3
Additional Building Above Grade, Below Grade
New Construction N
Schools
Elementary Schools Winding Creek
Middle Schools Rodney Thompson
High Schools Colonial Forge
School District Stafford County Public Schools
Others
HOA Fee Include Common Area Maintenance,Management,Pool(s),Snow Removal,Trash
Senior Community No
Tax ID 28F 4B 217
Ownership Fee Simple
SqFt Source Assessor
Security Features Electric Alarm
Special Listing Condition Standard
Read Less Info
Want to know what your home might be worth? Contact us for a FREE valuation!

Our team is ready to help you sell your home for the highest possible price ASAP

Bought with Kristen Jackson • Redfin Corporation

"My job is to find and attract mastery-based agents to the office, protect the culture, and make sure everyone is happy! "
14291 Park Meadow Drive Suite 500, Chantilly, VA, 20151






