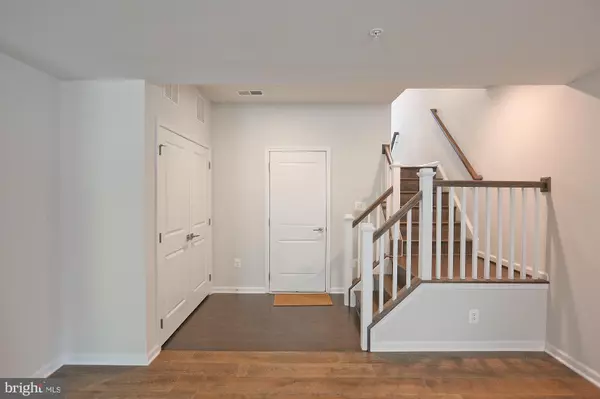$678,000
$678,000
For more information regarding the value of a property, please contact us for a free consultation.
3 Beds
5 Baths
3,860 SqFt
SOLD DATE : 08/31/2020
Key Details
Sold Price $678,000
Property Type Townhouse
Sub Type End of Row/Townhouse
Listing Status Sold
Purchase Type For Sale
Square Footage 3,860 sqft
Price per Sqft $175
Subdivision Avonlea
MLS Listing ID VALO417096
Sold Date 08/31/20
Style Other
Bedrooms 3
Full Baths 4
Half Baths 1
HOA Fees $128/mo
HOA Y/N Y
Abv Grd Liv Area 3,860
Originating Board BRIGHT
Year Built 2017
Annual Tax Amount $6,575
Tax Year 2020
Lot Size 3,049 Sqft
Acres 0.07
Property Description
STUNNING 4 LEVEL END-UNIT MODEL IN AVONLEA. LOOKS BRAND NEW HOME. LOTS OF UPGRADES AND FEATURES. LOTS OF WINDOWS, LIGHT AND BRIGHT. GORGEOUS HARDWOOD FLOORS ON ENTIRE LEVELS. CUSTOM LIGHT FIXTURES, COMPOSITE DECK AND VINYL FENCE. LOWER LEVEL INCLUDES AMAZING REC ROOM WITH A FULL BATH. WALK OUT BASEMENT TO BACK YARD. CUSTOM HARDWOOD WALL. OPEN FOOR PLAN ON THE MAIN LEVEL AND PERFECT PRIVACY DECK. LARGE SIZE COUNTER TOP WITH SPACIOUS DINING AREA. BEAUTIFUL MASTER SUITE WITH WOODED VIEW. TWO WALK-IN CLOSET AND ENJOY THE LARGE BATHROOM. WASHER/DRYER ARE LOCATED IN THE HALL WAY ON THE UPPER LEVER. ANOTHER REC ROOM, HOME OFFICE OR FAMILY ROOM ON THE 4TH LEVEL WITH A FULL BATH AND A ROOF TOP BALCONY. PLEASE VISIT THIS GREAT MODEL WITH TWO CAR GARAGE.
Location
State VA
County Loudoun
Zoning 05
Direction Northeast
Rooms
Basement Daylight, Full, Front Entrance, Fully Finished, Garage Access, Improved, Outside Entrance, Walkout Level, Windows
Interior
Hot Water Electric
Heating Forced Air
Cooling Central A/C
Equipment Built-In Microwave, Cooktop, Dishwasher, Disposal, Dryer, Refrigerator, Washer
Appliance Built-In Microwave, Cooktop, Dishwasher, Disposal, Dryer, Refrigerator, Washer
Heat Source Natural Gas
Exterior
Parking Features Garage - Front Entry, Inside Access
Garage Spaces 2.0
Water Access N
Roof Type Architectural Shingle,Asphalt
Accessibility None
Attached Garage 2
Total Parking Spaces 2
Garage Y
Building
Story 4
Sewer Public Sewer
Water Public
Architectural Style Other
Level or Stories 4
Additional Building Above Grade, Below Grade
New Construction N
Schools
Elementary Schools Liberty
Middle Schools Mercer
High Schools John Champe
School District Loudoun County Public Schools
Others
Senior Community No
Tax ID 164275344000
Ownership Fee Simple
SqFt Source Assessor
Special Listing Condition Standard
Read Less Info
Want to know what your home might be worth? Contact us for a FREE valuation!

Our team is ready to help you sell your home for the highest possible price ASAP

Bought with Sridevi Miriyala • Maram Realty, LLC

"My job is to find and attract mastery-based agents to the office, protect the culture, and make sure everyone is happy! "
14291 Park Meadow Drive Suite 500, Chantilly, VA, 20151






