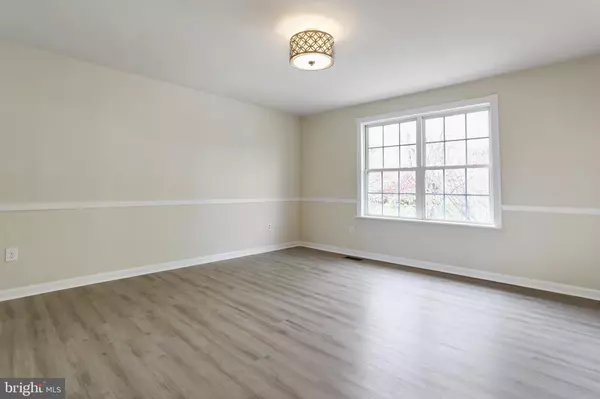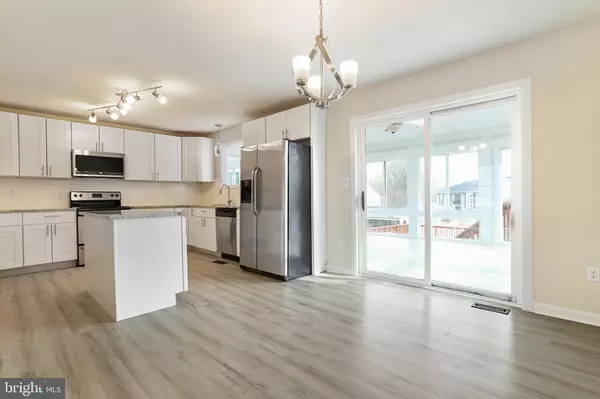$361,000
$350,000
3.1%For more information regarding the value of a property, please contact us for a free consultation.
4 Beds
3 Baths
2,120 SqFt
SOLD DATE : 06/01/2022
Key Details
Sold Price $361,000
Property Type Single Family Home
Sub Type Detached
Listing Status Sold
Purchase Type For Sale
Square Footage 2,120 sqft
Price per Sqft $170
Subdivision Roberts Mill Run
MLS Listing ID MDCR2007026
Sold Date 06/01/22
Style Split Foyer
Bedrooms 4
Full Baths 3
HOA Y/N N
Abv Grd Liv Area 1,220
Originating Board BRIGHT
Year Built 1992
Annual Tax Amount $4,175
Tax Year 2021
Lot Size 10,000 Sqft
Acres 0.23
Property Description
Recently renovated and move-in ready, this 4 bedroom/3 bath split foyer feels like new! Featuring all brand new luxury vinyl plank flooring and carpeting as well as fresh neutral paint throughout. Spacious kitchen and dining area gets plenty of natural light and includes gorgeous granite counters, a center island and stainless steel appliances. Multi-sectioned sun room runs the full length of the home with access from the dining area and primary bedroom and leads to the rear deck with a swimming pool and the fenced in rear yard. A truly fantastic outdoor space- perfect for entertaining and enjoying year round! Finished lower level offers the 4th bedroom, a full bath, large rec room and an office. Solar panels provide reduced utility costs. Convenient to in town amenities, dining, shops and parks, this marvelous home is ready to welcome its new owner....will it be you?
Location
State MD
County Carroll
Zoning RS
Rooms
Other Rooms Dining Room, Primary Bedroom, Sitting Room, Bedroom 2, Bedroom 3, Bedroom 4, Kitchen, Family Room, Foyer, Sun/Florida Room, Office, Recreation Room, Storage Room, Primary Bathroom, Full Bath
Basement Fully Finished, Interior Access, Outside Entrance, Walkout Stairs, Windows, Daylight, Partial, Heated, Sump Pump, Side Entrance
Main Level Bedrooms 3
Interior
Interior Features Attic, Carpet, Ceiling Fan(s), Chair Railings, Floor Plan - Open, Kitchen - Island, Primary Bath(s), Skylight(s), Upgraded Countertops, Dining Area
Hot Water Electric
Heating Heat Pump(s)
Cooling Central A/C, Ceiling Fan(s)
Flooring Carpet, Luxury Vinyl Plank, Tile/Brick
Equipment Built-In Microwave, Dryer, Washer, Dishwasher, Exhaust Fan, Disposal, Refrigerator, Icemaker, Stove, Water Heater, Stainless Steel Appliances, Water Dispenser
Fireplace N
Window Features Vinyl Clad,Double Pane,Screens
Appliance Built-In Microwave, Dryer, Washer, Dishwasher, Exhaust Fan, Disposal, Refrigerator, Icemaker, Stove, Water Heater, Stainless Steel Appliances, Water Dispenser
Heat Source Electric
Laundry Dryer In Unit, Washer In Unit, Lower Floor
Exterior
Exterior Feature Deck(s), Patio(s)
Garage Spaces 5.0
Fence Rear, Vinyl
Pool Above Ground
Utilities Available Cable TV
Water Access N
View Garden/Lawn, Street
Roof Type Shingle
Accessibility None
Porch Deck(s), Patio(s)
Total Parking Spaces 5
Garage N
Building
Lot Description Front Yard, Rear Yard, Level
Story 2
Foundation Block
Sewer Public Sewer
Water Public
Architectural Style Split Foyer
Level or Stories 2
Additional Building Above Grade, Below Grade
Structure Type Vaulted Ceilings,Dry Wall
New Construction N
Schools
Elementary Schools Taneytown
Middle Schools Northwest
High Schools F Scott Key
School District Carroll County Public Schools
Others
Senior Community No
Tax ID 0701031147
Ownership Fee Simple
SqFt Source Assessor
Security Features Smoke Detector
Acceptable Financing Cash, Conventional, FHA, USDA, VA
Listing Terms Cash, Conventional, FHA, USDA, VA
Financing Cash,Conventional,FHA,USDA,VA
Special Listing Condition Standard
Read Less Info
Want to know what your home might be worth? Contact us for a FREE valuation!

Our team is ready to help you sell your home for the highest possible price ASAP

Bought with Luiz H Palacio • HomeSmart

"My job is to find and attract mastery-based agents to the office, protect the culture, and make sure everyone is happy! "
14291 Park Meadow Drive Suite 500, Chantilly, VA, 20151






