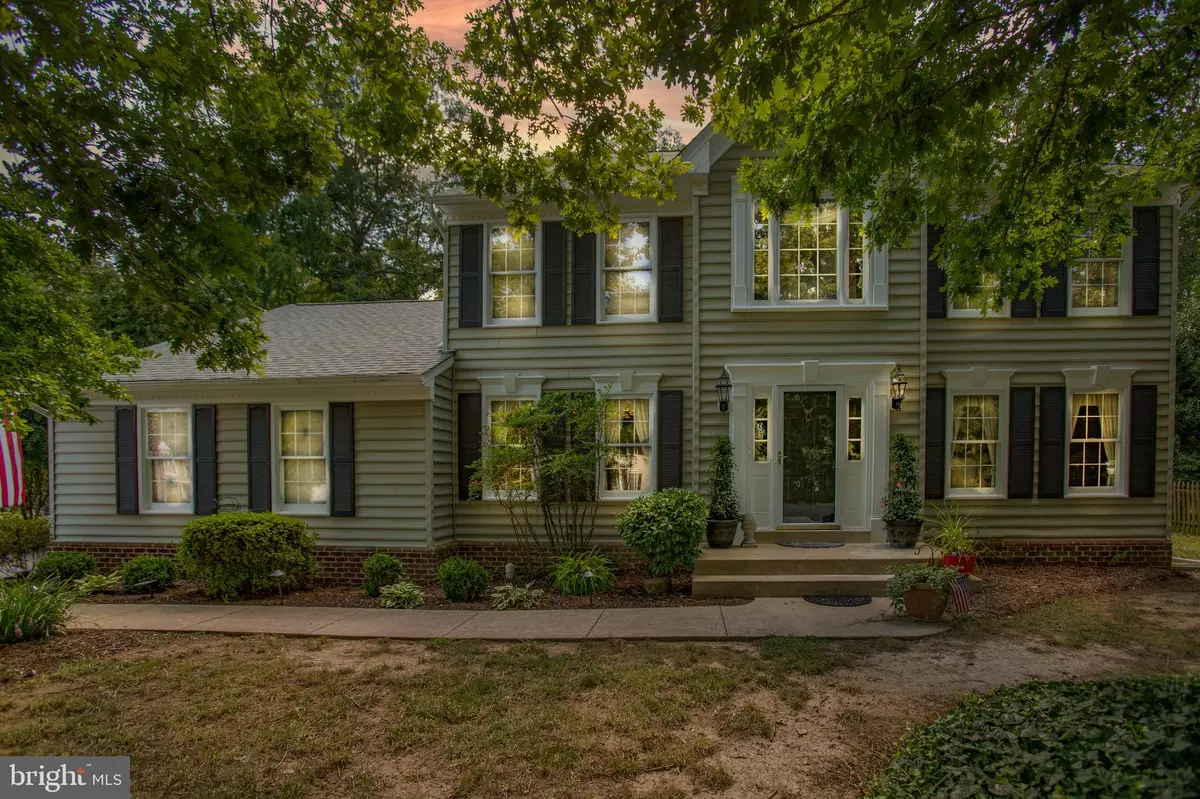$445,000
$439,900
1.2%For more information regarding the value of a property, please contact us for a free consultation.
4 Beds
3 Baths
2,733 SqFt
SOLD DATE : 11/30/2021
Key Details
Sold Price $445,000
Property Type Single Family Home
Sub Type Detached
Listing Status Sold
Purchase Type For Sale
Square Footage 2,733 sqft
Price per Sqft $162
Subdivision Fox Point
MLS Listing ID VASP2002308
Sold Date 11/30/21
Style Colonial
Bedrooms 4
Full Baths 2
Half Baths 1
HOA Fees $56/qua
HOA Y/N Y
Abv Grd Liv Area 2,733
Originating Board BRIGHT
Year Built 1997
Annual Tax Amount $2,644
Tax Year 2021
Lot Size 0.464 Acres
Acres 0.46
Property Description
LOVELY, WELL-MAINTAINED & SPACIOUS, ONE-OWNER COLONIAL in highly sought-after, amenities-filled FOX POINT! Large, 2-car sideload garage. Foyer features hardwood floors, & a roomy office is just to the left of the entrance, with French doors offering privacy. To the right is a large formal living room that opens into the formal dining room - making large-scale entertaining so much easier. OR repurpose one or both rooms for a home-school or a play area on the main level! The large, open kitchen has its original oak cabinets & laminate counter tops, all in excellent condition! A kitchen island offers room for seating, plus extra cabinet space, and a roomy breakfast area is situated by the door leading to the deck. Deck has been power-washed and is ready for enjoying the cool autumn evenings! Step down into the spacious, comfortable family room, featuring hardwood floors and a gas fireplace. A freshly-painted powder room rounds-out the main floor. New LVT flooring in the kitchen & laundry/mudroom (between the garage & kitchen). Upstairs, find an owners' suite large enough for all your furniture & with a comfortable alcove for sitting and reading or having a cup of coffee! (This could be converted to a huge walk-in closet, too). All 3 additional bedrooms are ample, carpeted, and with plenty of closet space. Second full bath in the hallway. The huge (1500+sq ft) UNFINISHED BASEMENT is a BLANK SLATE just WAITING to be MADE YOUR OWN, & includes rough-in plumbing! You won't know there's a cat in this house, & probably won't see their kitty when you're previewing this wonderful home (although she loves lounging in her "nest" in the Owners' sitting room); but if you do, please don't let her slip outside past you.
ROOF replaced 2019; Gas WATER HEATER 2019; Trane (gas furnace; a/c condenser) HVAC (2012/13).
SUPER NICE Sellers have found their home of choice & would prefer a late Nov/Dec closing, or possibly a short term rent-back. (Photos of unfinished basement available upon request & for comps.)
10/8 UPDATE: While a need isn't anticipated, back-up offers will be considered.
Location
State VA
County Spotsylvania
Zoning RU
Rooms
Other Rooms Living Room, Dining Room, Primary Bedroom, Bedroom 2, Bedroom 3, Bedroom 4, Kitchen, Basement, Foyer, Great Room, Laundry, Office, Bathroom 2, Primary Bathroom
Basement Interior Access, Sump Pump, Unfinished, Windows, Rough Bath Plumb
Interior
Interior Features Carpet, Chair Railings, Crown Moldings, Family Room Off Kitchen, Floor Plan - Traditional, Formal/Separate Dining Room, Kitchen - Island, Pantry, Soaking Tub, Stall Shower, Tub Shower, Walk-in Closet(s), Wood Floors
Hot Water Natural Gas
Heating Forced Air
Cooling Central A/C
Flooring Carpet, Hardwood, Luxury Vinyl Tile, Vinyl
Fireplaces Number 1
Fireplaces Type Gas/Propane
Equipment Dishwasher, Disposal, Dryer - Electric, Dryer - Front Loading, Exhaust Fan, Icemaker, Oven/Range - Electric, Range Hood, Refrigerator, Washer, Water Heater
Fireplace Y
Window Features Screens
Appliance Dishwasher, Disposal, Dryer - Electric, Dryer - Front Loading, Exhaust Fan, Icemaker, Oven/Range - Electric, Range Hood, Refrigerator, Washer, Water Heater
Heat Source Natural Gas
Laundry Main Floor
Exterior
Exterior Feature Deck(s)
Parking Features Garage - Side Entry, Inside Access, Garage Door Opener
Garage Spaces 4.0
Amenities Available Basketball Courts, Club House, Pool - Outdoor, Tennis Courts, Tot Lots/Playground, Baseball Field, Common Grounds, Jog/Walk Path, Meeting Room, Picnic Area, Soccer Field, Volleyball Courts
Water Access N
View Trees/Woods, Street
Roof Type Architectural Shingle
Accessibility None
Porch Deck(s)
Attached Garage 2
Total Parking Spaces 4
Garage Y
Building
Lot Description Backs to Trees, Partly Wooded, Landscaping, Trees/Wooded
Story 2
Foundation Block, Brick/Mortar
Sewer Public Sewer
Water Public
Architectural Style Colonial
Level or Stories 2
Additional Building Above Grade, Below Grade
New Construction N
Schools
Elementary Schools Courtland
Middle Schools Spotsylvania
High Schools Courtland
School District Spotsylvania County Public Schools
Others
HOA Fee Include Common Area Maintenance,Pool(s)
Senior Community No
Tax ID 34G12-336-
Ownership Fee Simple
SqFt Source Assessor
Security Features Smoke Detector,Security System
Acceptable Financing Conventional, Cash, FHA, USDA, VA, VHDA
Listing Terms Conventional, Cash, FHA, USDA, VA, VHDA
Financing Conventional,Cash,FHA,USDA,VA,VHDA
Special Listing Condition Standard
Read Less Info
Want to know what your home might be worth? Contact us for a FREE valuation!

Our team is ready to help you sell your home for the highest possible price ASAP

Bought with Brittani Leigh Hill • Coldwell Banker Elite

"My job is to find and attract mastery-based agents to the office, protect the culture, and make sure everyone is happy! "
14291 Park Meadow Drive Suite 500, Chantilly, VA, 20151






