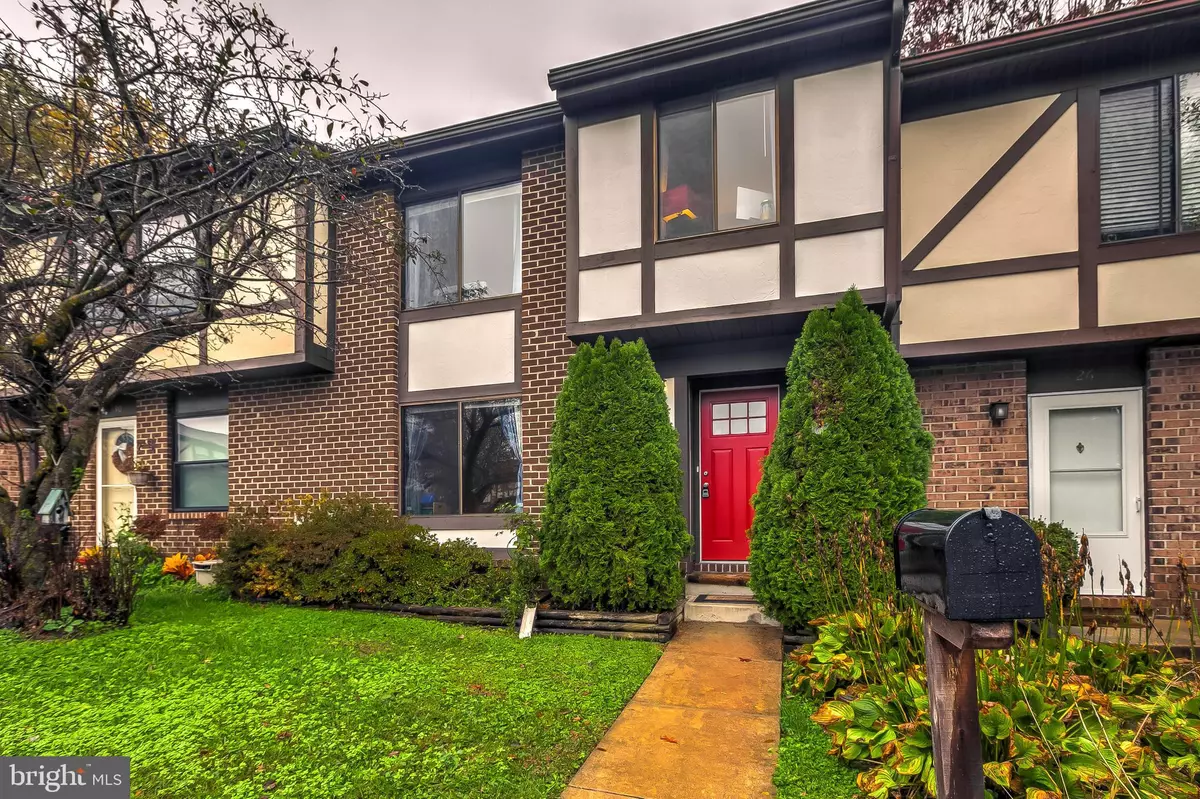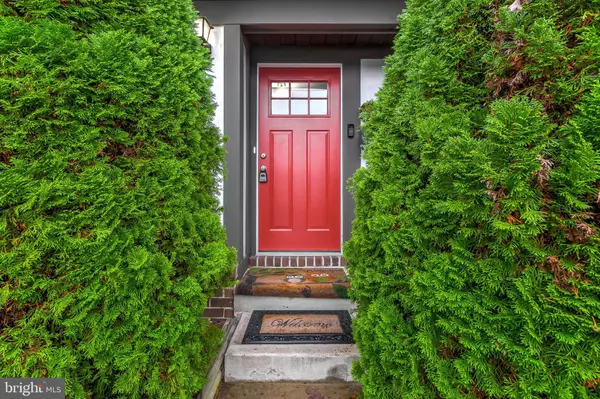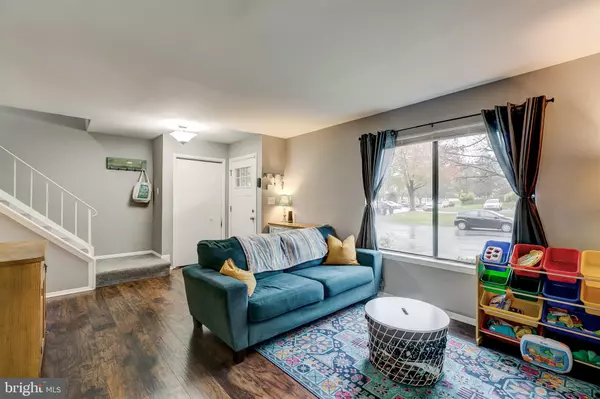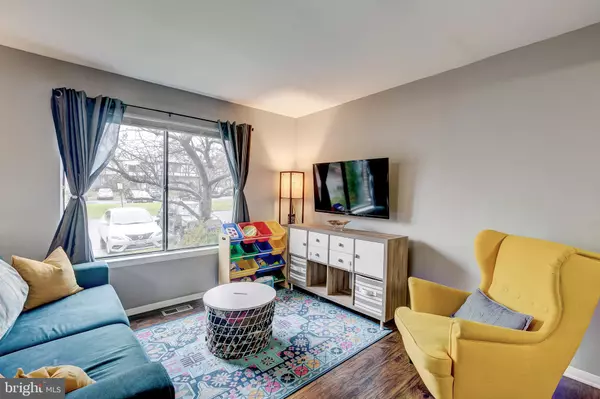$242,000
$245,000
1.2%For more information regarding the value of a property, please contact us for a free consultation.
4 Beds
4 Baths
1,610 SqFt
SOLD DATE : 12/17/2020
Key Details
Sold Price $242,000
Property Type Townhouse
Sub Type Interior Row/Townhouse
Listing Status Sold
Purchase Type For Sale
Square Footage 1,610 sqft
Price per Sqft $150
Subdivision Seven Courts
MLS Listing ID MDBC511476
Sold Date 12/17/20
Style Traditional
Bedrooms 4
Full Baths 2
Half Baths 2
HOA Fees $52/qua
HOA Y/N Y
Abv Grd Liv Area 1,460
Originating Board BRIGHT
Year Built 1978
Annual Tax Amount $3,566
Tax Year 2020
Lot Size 3,990 Sqft
Acres 0.09
Property Description
Welcome home; 28 W. Orange Court is ready and waiting for its next owner! One of the cutest townhomes you'll find, this beautiful and modern abode is located in a quiet and family-friendly association removed from all the hustle and bustle. An open floor plan invites you in as you experience the charm and homeliness of this updated and beautifully maintained home. Move-in ready, it features new paint, an updated kitchen and bathrooms, new carpet and high-grade laminate flooring, stainless-steel appliances, and a deck off of the dining room for entertaining friends and family in the summer time! The walk-out basement is fully finished with a separate area for laundry and utilities (hot water heater only 2 years old and AC unit only4!) and an updated half bath. Exposed, painted brick gives the basement family room a modern feel and has plenty of room for living and additional storage. Walking out through newer sliding glass doors will lead you to a patio and large back yard that has ample space for the kids to play (pictures to come ASAP!) 4 bedrooms, with a private bathroom and walk-in closet in the master, provide more than enough room for a growing family. Live worry-free as big ticket items have been checked off the list---in addition to the new hot water heater and AC unit, the roof was replaced in 2012, garbage disposal in 2014, stainless-steel appliances in 2018, and deck-footers in 2018. Sewer and water are covered in quarterly HOA fee and trash is handled by the association! Schedule your tour before this one goes!
Location
State MD
County Baltimore
Zoning RESIDENTIAL
Rooms
Other Rooms Living Room, Dining Room, Primary Bedroom, Bedroom 2, Bedroom 3, Bedroom 4, Kitchen, Basement, Laundry, Primary Bathroom, Full Bath, Half Bath
Basement Improved, Outside Entrance, Walkout Level, Fully Finished
Interior
Interior Features Walk-in Closet(s), Upgraded Countertops, Tub Shower, Stall Shower, Carpet, Ceiling Fan(s), Combination Dining/Living, Dining Area, Floor Plan - Open, Pantry, Primary Bath(s)
Hot Water Electric
Heating Forced Air
Cooling Central A/C
Flooring Laminated, Carpet
Equipment Dishwasher, Dryer - Electric, Oven/Range - Electric, Refrigerator, Stainless Steel Appliances
Fireplace N
Window Features Sliding
Appliance Dishwasher, Dryer - Electric, Oven/Range - Electric, Refrigerator, Stainless Steel Appliances
Heat Source Electric
Laundry Basement
Exterior
Exterior Feature Deck(s), Patio(s)
Fence Wood
Utilities Available Cable TV Available
Water Access N
View Trees/Woods, Street
Roof Type Architectural Shingle,Asphalt
Accessibility Other
Porch Deck(s), Patio(s)
Garage N
Building
Lot Description Backs to Trees, Rear Yard
Story 3
Sewer Public Sewer
Water Public
Architectural Style Traditional
Level or Stories 3
Additional Building Above Grade, Below Grade
Structure Type Dry Wall
New Construction N
Schools
School District Baltimore County Public Schools
Others
HOA Fee Include Trash,Water,Snow Removal,Sewer
Senior Community No
Tax ID 04111700011667
Ownership Fee Simple
SqFt Source Estimated
Acceptable Financing Cash, Conventional
Listing Terms Cash, Conventional
Financing Cash,Conventional
Special Listing Condition Standard
Read Less Info
Want to know what your home might be worth? Contact us for a FREE valuation!

Our team is ready to help you sell your home for the highest possible price ASAP

Bought with Byron D Hall • EXP Realty, LLC

"My job is to find and attract mastery-based agents to the office, protect the culture, and make sure everyone is happy! "
14291 Park Meadow Drive Suite 500, Chantilly, VA, 20151






