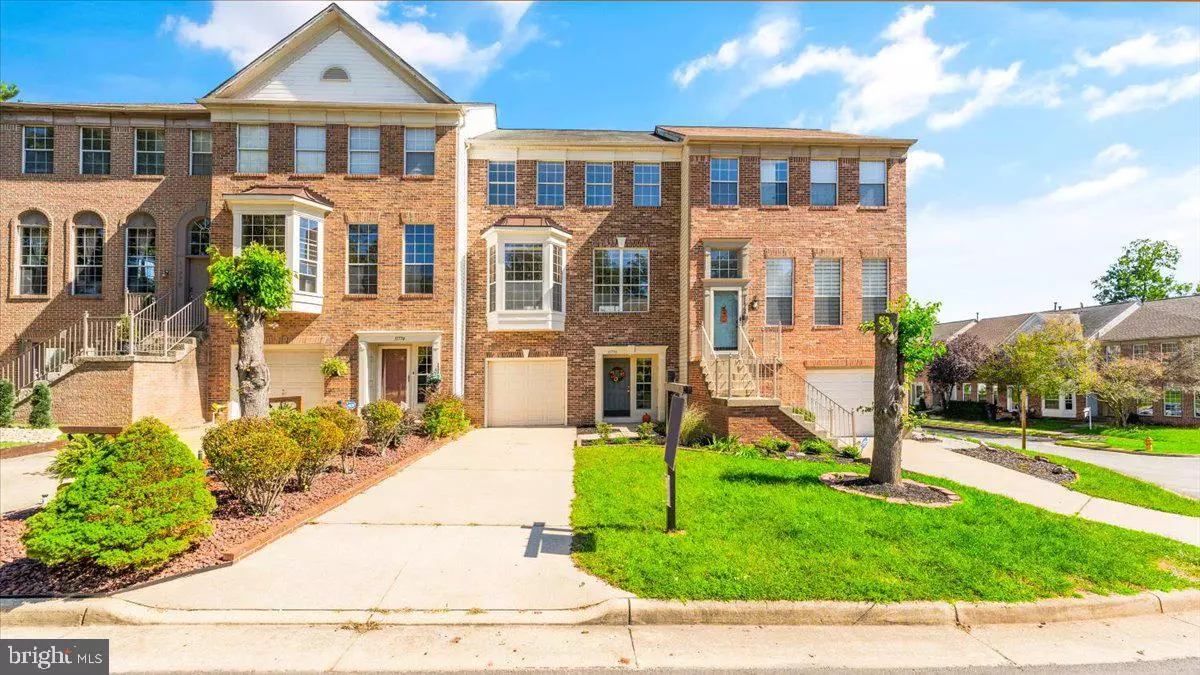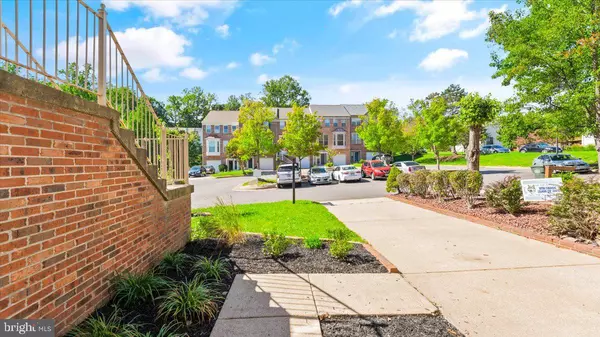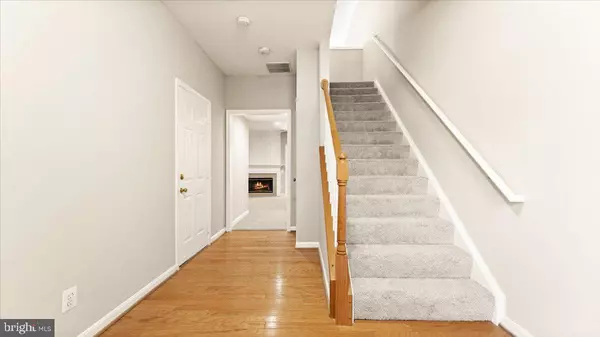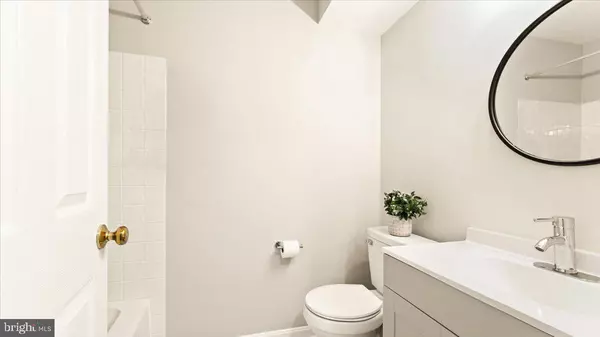$455,000
$439,000
3.6%For more information regarding the value of a property, please contact us for a free consultation.
3 Beds
4 Baths
2,113 SqFt
SOLD DATE : 11/01/2021
Key Details
Sold Price $455,000
Property Type Townhouse
Sub Type Interior Row/Townhouse
Listing Status Sold
Purchase Type For Sale
Square Footage 2,113 sqft
Price per Sqft $215
Subdivision Ridgeleigh
MLS Listing ID VAPW2009648
Sold Date 11/01/21
Style Traditional
Bedrooms 3
Full Baths 3
Half Baths 1
HOA Fees $82/mo
HOA Y/N Y
Abv Grd Liv Area 1,598
Originating Board BRIGHT
Year Built 1994
Annual Tax Amount $4,729
Tax Year 2021
Lot Size 2,004 Sqft
Acres 0.05
Property Description
Situated on a quiet culdesac, this spacious townhome has been fully updated and is move in ready! A long driveway with plenty of parking makes way to the one car garage and the lower, entry level with a FULL bath and large rec room with gas fireplace and glass slider to the fenced back yard.
Through the main entrance with hardwood floors up the stairs to the bright main level. A large living room with brand new carpet leads out to an enormous, new composite deck with composite railings. Perfect for entertaining or just relaxing, this deck is everything!
The open dining room with hardwoods leads into the freshly painted kitchen with granite countertops and new stainless steel appliances. Plenty of space for an every day dining table in the eat in kitchen space with ceiling fan which circles around to a beautifully re-finished half bath with new, custom tile floors.
Up to the top level with brand new carpet into the primary bedroom with soaring cathedral ceilings, a large walk in closet and GORGEOUS, brand new primary bath. A black wood double vanity, large soaking tub with custom tile surround, large 12x24, grey tile flooring and a brand new tiled shower with soap nook and frameless glass shower surround (being installed first week in October)
An upper level laundry with new tile floors make doing laundry less of a chore without all the stairs!The updated hall bath has beautiful tile floors a new vanity and sparkly white tile in the tub/shower. Two nicely sized bedrooms with brand new carpet and paint round out the top level.
Location
State VA
County Prince William
Zoning RPC
Rooms
Other Rooms Living Room, Dining Room, Primary Bedroom, Bedroom 2, Kitchen, Bedroom 1, Laundry, Recreation Room, Bathroom 1, Bathroom 2, Primary Bathroom, Half Bath
Basement Fully Finished, Garage Access, Interior Access, Outside Entrance, Walkout Level
Interior
Interior Features Breakfast Area, Carpet, Ceiling Fan(s), Dining Area, Kitchen - Eat-In, Primary Bath(s), Recessed Lighting, Soaking Tub, Upgraded Countertops, Walk-in Closet(s), Wood Floors
Hot Water Natural Gas
Heating Central
Cooling Central A/C
Flooring Carpet, Hardwood, Ceramic Tile
Fireplaces Number 1
Fireplaces Type Gas/Propane
Equipment Built-In Microwave, Dishwasher, Disposal, Dryer, Icemaker, Oven/Range - Gas, Refrigerator, Stainless Steel Appliances, Washer
Furnishings No
Fireplace Y
Appliance Built-In Microwave, Dishwasher, Disposal, Dryer, Icemaker, Oven/Range - Gas, Refrigerator, Stainless Steel Appliances, Washer
Heat Source Natural Gas
Laundry Upper Floor
Exterior
Parking Features Basement Garage, Garage - Front Entry, Additional Storage Area, Garage Door Opener, Inside Access
Garage Spaces 2.0
Fence Wood
Amenities Available Basketball Courts, Bike Trail, Community Center, Common Grounds, Jog/Walk Path, Lake, Picnic Area, Pool - Outdoor, Swimming Pool, Tot Lots/Playground, Water/Lake Privileges
Water Access N
Roof Type Architectural Shingle
Accessibility None
Attached Garage 1
Total Parking Spaces 2
Garage Y
Building
Story 3
Foundation Slab
Sewer Public Sewer
Water Public
Architectural Style Traditional
Level or Stories 3
Additional Building Above Grade, Below Grade
New Construction N
Schools
Elementary Schools Springwoods
Middle Schools Lake Ridge
High Schools Woodbridge
School District Prince William County Public Schools
Others
HOA Fee Include Common Area Maintenance,Pool(s),Road Maintenance,Snow Removal,Trash
Senior Community No
Tax ID 8193-99-1033
Ownership Fee Simple
SqFt Source Assessor
Acceptable Financing FHA, Cash, Conventional, VA
Horse Property N
Listing Terms FHA, Cash, Conventional, VA
Financing FHA,Cash,Conventional,VA
Special Listing Condition Standard
Read Less Info
Want to know what your home might be worth? Contact us for a FREE valuation!

Our team is ready to help you sell your home for the highest possible price ASAP

Bought with Daan De Raedt • Property Collective

"My job is to find and attract mastery-based agents to the office, protect the culture, and make sure everyone is happy! "
14291 Park Meadow Drive Suite 500, Chantilly, VA, 20151






