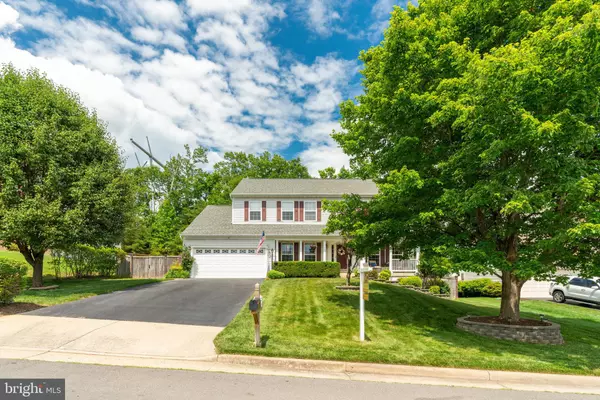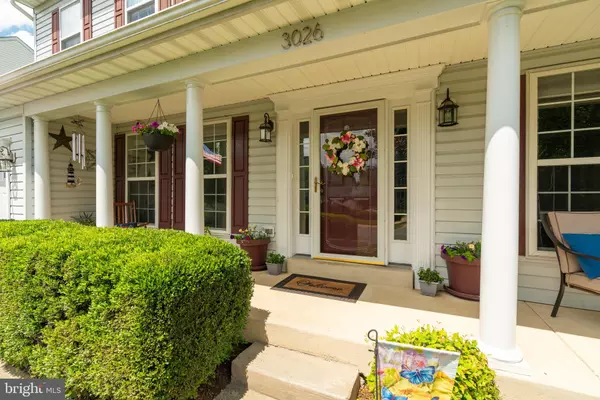$650,000
$619,000
5.0%For more information regarding the value of a property, please contact us for a free consultation.
5 Beds
4 Baths
3,348 SqFt
SOLD DATE : 07/27/2021
Key Details
Sold Price $650,000
Property Type Single Family Home
Sub Type Detached
Listing Status Sold
Purchase Type For Sale
Square Footage 3,348 sqft
Price per Sqft $194
Subdivision Southbridge
MLS Listing ID VAPW524400
Sold Date 07/27/21
Style Colonial
Bedrooms 5
Full Baths 3
Half Baths 1
HOA Fees $85/mo
HOA Y/N Y
Abv Grd Liv Area 2,580
Originating Board BRIGHT
Year Built 1999
Annual Tax Amount $5,393
Tax Year 2021
Lot Size 10,202 Sqft
Acres 0.23
Property Description
OPEN HOUSE SATURDAY, JUNE 12TH FROM 2-5PM!!!
Completely REMODELED 5 bedroom/3.5 bath home centrally located in the Southbridge community in Dumfries. This location is close to all major transportation including 1.25 miles from commuter lot, 1.5 miles from 1-95, 2.5 miles from the NEW Potomac Shores VRE (under construction), 3 miles from Quantico, 1/10th mile from Swans Creek Elementary, 1 mile from gas/grocery, dry cleaning, restaurants. This property is currently zoned for the NEW POTOMAC SHORES MIDDLE SCHOOL opening in fall 2021! 3026 Desert Palm has been updated and no detail was overlooked. Relax on your front porch and enjoy your upgraded landscaping and 6 zone irrigation system. Upon walking into the main level, you will find a enclosed Office, Living Room, Powder Room, Dining Room, FULLY REMODELED KITCHEN, Family room, Laundry/Mud room, with access to your upper deck from the kitchen area. On the upper level you will find 3 bedrooms, hall bath, and your COMPLETELY REMODELED Primary Bedroom with vaulted ceilings, 2 walk in closets and BARN DOOR leading to your BRAND NEW Primary bath with stand alone soaking tub, double sinks, and large standing shower with Carrara Marble. Walk into the basement and you will find a entertainer dream! There is a large custom recessed panel OAK WETBAR with an abundance of storage, WINE COOLER, and GRANITE countertops. The basement also features a FULL bath, Exercise room with mirrors (can easily be used for a second study/hobby room), 5TH bedroom (NTC) with closet. French Doors from the basement lead you out to your NEW STAMPED concrete patio with CUSTOM FIREPIT, Stone sitting wall, and HOT TUB! There is a walk way from the lower patio to the upper deck and fully fenced in backyard with expansive landscaping and total privacy backing to the woods. UPDATES INCLUDE: REMODELED kitchen 2020, NEW QUARTZ countertops (2020), NEW Fridge (2020), NEW gas range with double ovens (2016), NEW microwave (2017), NEW sink/faucet (2018),NEW roof (2016), NEW main level LVP floors (2020), FRESH paint main level, upstairs hallway (2020), NEW 30 yr architectural shingle roof (2016), NEW insulated garage door/opener (2016), NEW carpet upper level (2017), NEW furnace/AC (2016), NEW whole house humidifier (2016), NEW 78 gallon gas water heater (2016), REMODELED upper level hall bath (2018), PRIMARY BEDROOM barn door, ceiling fan, paint (2021), REMODELED PRIMARY BATH (2021), NEW gutters and downspouts (2016), Kitchen slider door REPLACED (2015), Basement French Door replaced (2015), NEW Sump Pump (2017), Shutters REPLACED (2016), 6 zone irrigation control unit replaced (2017), NEW Hot tub cover (2020), Hot tub internal electronics replaced (2016), HVAC Ducts cleaned (2020), Driveway sealed (2020), Garage has exterior back door leading to the backyard, Garage features shelves, workbench, and built in cabinets for extra storage. Southbridge on the Potomac is a premiere master-planned community of more than 1,500 homes located in historic Prince William County, Virginia. It is situated on over 600 heavily wooded acres near the Potomac River on the Cherry Hill Peninsula. This beautiful community offers a park-like setting with mature trees and is rich with amenities. Southbridge features a private swim and racquet club with pools, tennis courts, tot lots and nature trails. It is also home to the Southbridge Fighting Seals swim team. Residents will also enjoy discounted memberships and greens fees at the neighboring Potomac Shores Jack Nicklaus Signature Golf Course. This move-in ready home is ready to become yours! Sellers will be reviewing offers as we receive them. ****MASKS ARE REQUIRED during the OPEN HOUSE and SHOWINGS Please stop by and take a look at your next home!
Location
State VA
County Prince William
Zoning R4
Rooms
Other Rooms Living Room, Dining Room, Primary Bedroom, Bedroom 2, Bedroom 3, Bedroom 4, Bedroom 5, Kitchen, Family Room, Study, Exercise Room, Laundry, Recreation Room, Bathroom 2, Bathroom 3, Primary Bathroom
Basement Full
Interior
Interior Features Bar, Breakfast Area, Carpet, Ceiling Fan(s), Combination Kitchen/Living, Dining Area, Family Room Off Kitchen, Floor Plan - Open, Kitchen - Gourmet, Kitchen - Island, Kitchen - Table Space, Primary Bath(s), Recessed Lighting, Soaking Tub, Skylight(s), Stall Shower, Tub Shower, Upgraded Countertops, Walk-in Closet(s), Wood Floors
Hot Water Natural Gas
Heating Central
Cooling Central A/C
Fireplaces Number 1
Heat Source Natural Gas
Exterior
Parking Features Garage - Front Entry
Garage Spaces 2.0
Amenities Available Common Grounds, Pool - Outdoor, Security, Tot Lots/Playground
Water Access N
Roof Type Architectural Shingle
Accessibility None
Attached Garage 2
Total Parking Spaces 2
Garage Y
Building
Story 3
Sewer Public Sewer
Water Public
Architectural Style Colonial
Level or Stories 3
Additional Building Above Grade, Below Grade
New Construction N
Schools
Elementary Schools Swans Creek
Middle Schools Potomac
High Schools Potomac
School District Prince William County Public Schools
Others
HOA Fee Include Trash,Pool(s),Road Maintenance,Common Area Maintenance
Senior Community No
Tax ID 8289-51-1402
Ownership Fee Simple
SqFt Source Assessor
Acceptable Financing Cash, Conventional, FHA, Negotiable, VA
Listing Terms Cash, Conventional, FHA, Negotiable, VA
Financing Cash,Conventional,FHA,Negotiable,VA
Special Listing Condition Standard
Read Less Info
Want to know what your home might be worth? Contact us for a FREE valuation!

Our team is ready to help you sell your home for the highest possible price ASAP

Bought with ELIZABETH ANN KLINE • RE/MAX 100

"My job is to find and attract mastery-based agents to the office, protect the culture, and make sure everyone is happy! "
14291 Park Meadow Drive Suite 500, Chantilly, VA, 20151






