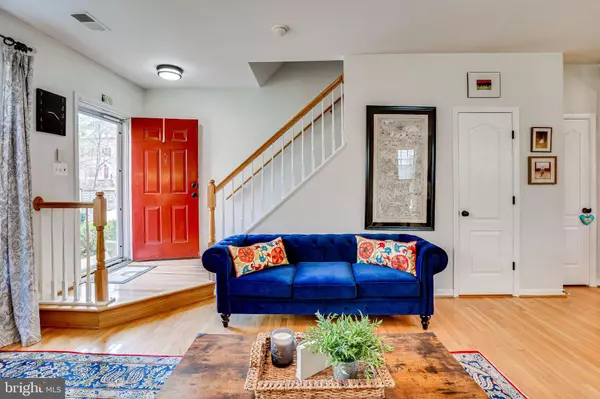$580,000
$560,000
3.6%For more information regarding the value of a property, please contact us for a free consultation.
2 Beds
3 Baths
1,502 SqFt
SOLD DATE : 05/18/2022
Key Details
Sold Price $580,000
Property Type Condo
Sub Type Condo/Co-op
Listing Status Sold
Purchase Type For Sale
Square Footage 1,502 sqft
Price per Sqft $386
Subdivision Condos At Cameron Blvd
MLS Listing ID VAAX2011724
Sold Date 05/18/22
Style Colonial
Bedrooms 2
Full Baths 2
Half Baths 1
Condo Fees $523/mo
HOA Y/N N
Abv Grd Liv Area 1,502
Originating Board BRIGHT
Year Built 2001
Annual Tax Amount $5,608
Tax Year 2021
Property Description
This meticulously maintained, two-level Cameron Station townhome has 2 spacious bedrooms, 2.5 bathrooms, 2 outdoor spaces, and a one car garage with private driveway parking! The open concept of the main level flows from the living room to the dining and kitchen areas with an easy use glass fireplace in-between. The kitchen has stainless steel appliances (2017), an island, and granite countertops. Off the kitchen and dining room is a private fenced-in patio. Each bedroom comes complete with walk-in closets and ensuite bathrooms. Walking into the large owners' suite you will find a den area perfect for an office or sitting room, in addition to the space dedicated to the bedroom itself. Extended off the back is a private balcony! This ensuite has a large soaking tub, separate from the shower and double sink vanity. This home has tons of natural lighting and hardwood floors throughout! Enjoy all the facilities Cameron Station has to offer - pool, gym, indoor sports court, and beautiful community space with walking paths. Complimentary shuttle to Metro, only 11.5-miles from Washington D.C., quick 30-mile drive from Dulles International Airport, close to shopping, restaurants, parks, highways. Easy access to I-395, I-495, Old Town, schools, and so much more! Come see your new home today!
Location
State VA
County Alexandria City
Zoning CDD#9
Rooms
Other Rooms Living Room, Dining Room, Primary Bedroom, Sitting Room, Bedroom 2, Kitchen, Bathroom 2, Primary Bathroom, Half Bath
Interior
Interior Features Floor Plan - Open, Primary Bath(s), Recessed Lighting, Bathroom - Soaking Tub, Upgraded Countertops, Walk-in Closet(s), Window Treatments, Wood Floors, Bar, Kitchen - Gourmet, Bathroom - Stall Shower, Bathroom - Tub Shower
Hot Water Natural Gas
Heating Forced Air
Cooling Central A/C
Flooring Carpet, Hardwood, Ceramic Tile
Fireplaces Number 1
Fireplaces Type Fireplace - Glass Doors, Double Sided, Gas/Propane
Equipment Built-In Microwave, Built-In Range, Dishwasher, Disposal, Dryer, Exhaust Fan, Icemaker, Microwave, Oven - Self Cleaning, Oven/Range - Gas, Refrigerator, Washer, Oven - Double, Stainless Steel Appliances, Water Heater
Fireplace Y
Window Features Double Pane,Screens
Appliance Built-In Microwave, Built-In Range, Dishwasher, Disposal, Dryer, Exhaust Fan, Icemaker, Microwave, Oven - Self Cleaning, Oven/Range - Gas, Refrigerator, Washer, Oven - Double, Stainless Steel Appliances, Water Heater
Heat Source Natural Gas
Laundry Upper Floor
Exterior
Exterior Feature Patio(s), Deck(s)
Parking Features Garage Door Opener, Inside Access, Garage - Rear Entry
Garage Spaces 2.0
Fence Rear, Wood
Utilities Available Cable TV Available, Natural Gas Available, Under Ground
Amenities Available Club House, Common Grounds, Exercise Room, Fitness Center, Pool - Outdoor, Party Room, Picnic Area, Recreational Center, Swimming Pool
Water Access N
View Trees/Woods, Street
Accessibility None
Porch Patio(s), Deck(s)
Attached Garage 1
Total Parking Spaces 2
Garage Y
Building
Lot Description Corner
Story 2
Foundation Slab
Sewer Public Sewer
Water Public
Architectural Style Colonial
Level or Stories 2
Additional Building Above Grade, Below Grade
Structure Type 9'+ Ceilings
New Construction N
Schools
Elementary Schools Samuel W. Tucker
Middle Schools Francis C Hammond
High Schools T.C. Williams
School District Alexandria City Public Schools
Others
Pets Allowed Y
HOA Fee Include Common Area Maintenance,Ext Bldg Maint,Management,Parking Fee,Pool(s),Recreation Facility,Reserve Funds,Road Maintenance,Snow Removal,Sewer,Trash,Water,Health Club,Lawn Maintenance
Senior Community No
Tax ID 058.04-0B-443
Ownership Condominium
Security Features Sprinkler System - Indoor,Smoke Detector
Special Listing Condition Standard
Pets Allowed Cats OK, Dogs OK
Read Less Info
Want to know what your home might be worth? Contact us for a FREE valuation!

Our team is ready to help you sell your home for the highest possible price ASAP

Bought with David A Lloyd Jr. • Weichert, REALTORS
"My job is to find and attract mastery-based agents to the office, protect the culture, and make sure everyone is happy! "
14291 Park Meadow Drive Suite 500, Chantilly, VA, 20151






