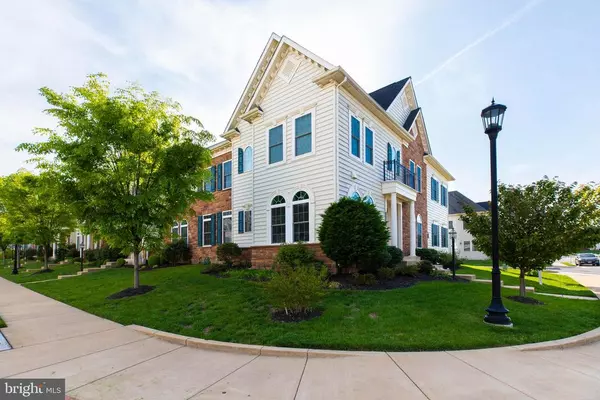$780,000
$730,000
6.8%For more information regarding the value of a property, please contact us for a free consultation.
5 Beds
5 Baths
4,058 SqFt
SOLD DATE : 06/02/2021
Key Details
Sold Price $780,000
Property Type Townhouse
Sub Type End of Row/Townhouse
Listing Status Sold
Purchase Type For Sale
Square Footage 4,058 sqft
Price per Sqft $192
Subdivision Avonlea
MLS Listing ID VALO436956
Sold Date 06/02/21
Style Other
Bedrooms 5
Full Baths 4
Half Baths 1
HOA Fees $128/mo
HOA Y/N Y
Abv Grd Liv Area 3,058
Originating Board BRIGHT
Year Built 2013
Annual Tax Amount $6,272
Tax Year 2021
Lot Size 5,663 Sqft
Acres 0.13
Property Description
WOW! Over 4000sqft end unit 5BD and 4.5BA highly sought after Avonela! This rarely available Grand Villa won't be last long..! Community features pool , beautiful lake view, trails! This end unit TH has tastefully upgraded and maintained by owner** Main level welcomes you with living room to formal dining room next to the Stunning kitchen designed to inspire any culinary endeavor! French Provincial-style loaded up w/full of cabinets w/granite top/ over sized center island w/granite top! 10ft ceiling thru all level adds even more spacious atmosphere**UL 4 generous sized BRs w/3Full BA w/ walk in closet**Master Suite has gorgeous tray ceiling !**Laundry room conveniently located UL w/ bright window**LL features theatre room w/ built in wall speakers**wet bar w/wine cooler**LL legal BR w/ full BA for your guest**Spacious LL features will entertain your family for sure!! Mins to Dulles Rec Centre, South Riding shopping centers**
Location
State VA
County Loudoun
Zoning 05
Rooms
Basement Full, Connecting Stairway, Fully Finished, Windows
Interior
Interior Features Breakfast Area, Ceiling Fan(s), Combination Kitchen/Dining, Combination Dining/Living, Crown Moldings, Family Room Off Kitchen, Floor Plan - Open, Kitchen - Gourmet, Kitchen - Island, Recessed Lighting, Walk-in Closet(s), Wet/Dry Bar, Window Treatments, Other
Hot Water Natural Gas
Heating Central
Cooling Central A/C
Flooring Hardwood, Carpet
Fireplaces Number 1
Fireplaces Type Screen, Gas/Propane
Fireplace Y
Heat Source Natural Gas
Laundry Upper Floor
Exterior
Parking Features Additional Storage Area, Garage - Side Entry, Garage Door Opener
Garage Spaces 4.0
Water Access N
Accessibility None
Attached Garage 2
Total Parking Spaces 4
Garage Y
Building
Story 3
Foundation Other
Sewer Public Sewer
Water Public
Architectural Style Other
Level or Stories 3
Additional Building Above Grade, Below Grade
New Construction N
Schools
Elementary Schools Liberty
Middle Schools Mercer
High Schools John Champe
School District Loudoun County Public Schools
Others
Senior Community No
Tax ID 164261907000
Ownership Fee Simple
SqFt Source Assessor
Acceptable Financing Cash, Conventional, FHA, VA
Listing Terms Cash, Conventional, FHA, VA
Financing Cash,Conventional,FHA,VA
Special Listing Condition Standard
Read Less Info
Want to know what your home might be worth? Contact us for a FREE valuation!

Our team is ready to help you sell your home for the highest possible price ASAP

Bought with Clara S Lee • BH Investment Realty. Inc.

"My job is to find and attract mastery-based agents to the office, protect the culture, and make sure everyone is happy! "
14291 Park Meadow Drive Suite 500, Chantilly, VA, 20151






