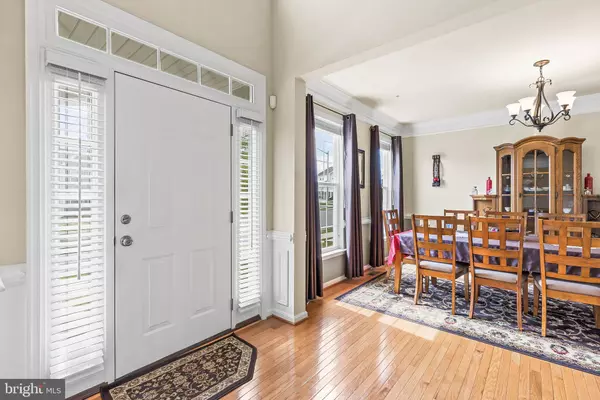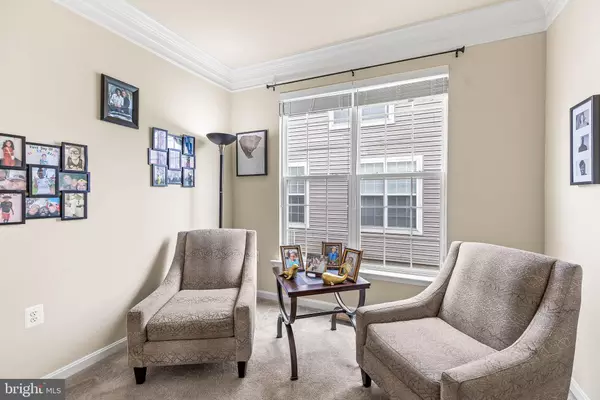$590,000
$570,000
3.5%For more information regarding the value of a property, please contact us for a free consultation.
5 Beds
4 Baths
4,044 SqFt
SOLD DATE : 05/28/2021
Key Details
Sold Price $590,000
Property Type Single Family Home
Sub Type Detached
Listing Status Sold
Purchase Type For Sale
Square Footage 4,044 sqft
Price per Sqft $145
Subdivision Balk Hill Village
MLS Listing ID MDPG604468
Sold Date 05/28/21
Style Colonial
Bedrooms 5
Full Baths 3
Half Baths 1
HOA Fees $65/mo
HOA Y/N Y
Abv Grd Liv Area 2,662
Originating Board BRIGHT
Year Built 2013
Annual Tax Amount $376
Tax Year 2020
Lot Size 4,950 Sqft
Acres 0.11
Property Description
Location, Location, Location! Welcome to this sun-drenched spacious colonial home with an open floor plan; located at Woodmoore Towncenter at Glenarden in Balk Hill Village. This home has wall-to-wall carpet, ceramic tile, and gleaming hardwood floors. The kitchen has granite countertops, lots of cabinets, and storage. Don't miss the finished walk-out basement and large deck. Try out this great dining room that fits a 10+ chair table great for entertaining and large family get-togethers. The family room off the kitchen has a gas fireplace and entrance to the deck, a great open floor plan with neutral colors throughout. The kitchen has a center island and a butler's pantry. The lower level has an exercise room/theatre, 5th bedroom, rec room, and full bath. The upper level has 4 bedrooms and 2 full baths. Please use disclosures online, initial, and sign all disclosures listed. Also, use the offer instructions online. Use shoe covers then take them with you. Park in front of the house Saturdays and Sundays anytime, Monday through Friday from 9:00 am-4:00 pm
Location
State MD
County Prince Georges
Zoning MXT
Direction Northeast
Rooms
Other Rooms Living Room, Dining Room, Bedroom 2, Bedroom 3, Bedroom 4, Bedroom 5, Kitchen, Family Room, Foyer, Bedroom 1, Exercise Room, Office, Recreation Room
Basement Daylight, Full, Connecting Stairway, Full, Fully Finished, Walkout Stairs, Windows
Interior
Interior Features Carpet, Ceiling Fan(s), Crown Moldings, Floor Plan - Open, Kitchen - Eat-In, Kitchen - Country, Kitchen - Gourmet, Kitchen - Island, Soaking Tub, Solar Tube(s), Recessed Lighting, Stall Shower, Walk-in Closet(s)
Hot Water Natural Gas
Heating Forced Air
Cooling Central A/C
Fireplaces Number 1
Equipment Built-In Microwave, Cooktop, Dishwasher, Disposal, Dryer, Icemaker, Oven - Double, Oven - Wall, Refrigerator, Stainless Steel Appliances, Washer
Fireplace Y
Window Features Screens,Storm
Appliance Built-In Microwave, Cooktop, Dishwasher, Disposal, Dryer, Icemaker, Oven - Double, Oven - Wall, Refrigerator, Stainless Steel Appliances, Washer
Heat Source Natural Gas
Exterior
Exterior Feature Deck(s)
Parking Features Garage Door Opener
Garage Spaces 2.0
Utilities Available Cable TV, Phone
Water Access N
Accessibility None
Porch Deck(s)
Attached Garage 2
Total Parking Spaces 2
Garage Y
Building
Story 3
Sewer Public Sewer
Water Public
Architectural Style Colonial
Level or Stories 3
Additional Building Above Grade, Below Grade
New Construction N
Schools
School District Prince George'S County Public Schools
Others
Pets Allowed Y
Senior Community No
Tax ID 17133841897
Ownership Fee Simple
SqFt Source Assessor
Security Features Electric Alarm,Exterior Cameras,Carbon Monoxide Detector(s),Security System,Smoke Detector,Sprinkler System - Indoor
Horse Property N
Special Listing Condition Standard
Pets Allowed Breed Restrictions
Read Less Info
Want to know what your home might be worth? Contact us for a FREE valuation!

Our team is ready to help you sell your home for the highest possible price ASAP

Bought with Martha S Liriano • Keller Williams Capital Properties

"My job is to find and attract mastery-based agents to the office, protect the culture, and make sure everyone is happy! "
14291 Park Meadow Drive Suite 500, Chantilly, VA, 20151






