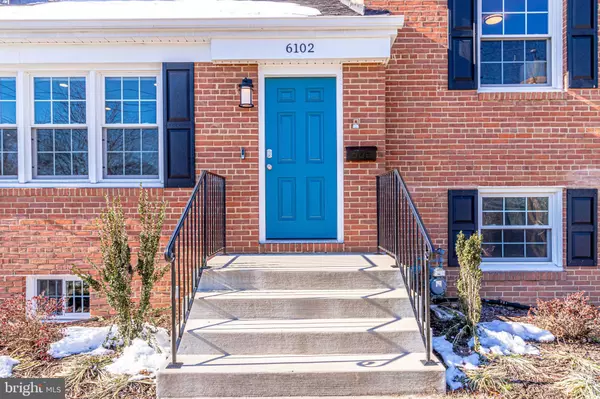$725,000
$669,000
8.4%For more information regarding the value of a property, please contact us for a free consultation.
5 Beds
3 Baths
4,050 SqFt
SOLD DATE : 02/15/2022
Key Details
Sold Price $725,000
Property Type Single Family Home
Sub Type Detached
Listing Status Sold
Purchase Type For Sale
Square Footage 4,050 sqft
Price per Sqft $179
Subdivision Yates Village
MLS Listing ID VAFX2041446
Sold Date 02/15/22
Style Split Level
Bedrooms 5
Full Baths 3
HOA Y/N N
Abv Grd Liv Area 3,550
Originating Board BRIGHT
Year Built 1954
Annual Tax Amount $6,309
Tax Year 2021
Lot Size 9,712 Sqft
Acres 0.22
Property Description
Gorgeous 5 Bedroom 3 Full Bath House on Private Cul-de-Sac. Elegant Foyer with Coat Closet and Built-in Storage. Fully Remodeled Kitchen with White Shaker Cabinets, Subway Tile Backsplash, Quartz Counters, Breakfast/Homework Bar, Recessed Lighting, Oversized Island with Storage, Upgraded Stainless Steel Appliances, Hardwood Floors, and Plenty of Counter & Cabinet Space A Cooks Dream! Gleaming Hardwood Floors Throughout Main and Upper Level. Living Room Features Wood Burning Fireplace, Designer Mantel, and Recessed Lighting. Plenty of Oversized Windows Throughout to Let in Loads of Light. Bright and Cheery Interior. Upgraded Paneled Doors Throughout. Designer Brushed Nickle Fixtures. Three Fully Remodeled Baths with Designer Tile, Upgraded Vanities. Primary Suite with Walk-in Closet, EnSuite Bath, and Window Treatments. Fully Remodeled EnSuite Full Bath with Designer Tile, Double Sink Vanity, Designer Fixtures, Upgraded Glass Shower Door, and Tile Shower. Four Fully Finished Levels with Bonus/Play Room with Finished Attic Access. Bedroom Remodel that can be used as a Spacious, Walk-in Primary Closet. Plenty of Space for Clothes, Shoes, Handbags, etc! Spacious Lower Level Family Room with Wood Burning Fireplace. Separate Laundry. Separate Workroom/Utility Room. Large Fully Fenced-in Flat Yard with Shed, Play Equipment, and Newly Designed Brick Patio with Walkway to Front Yard. New Roof, New High Efficiency Windows Throughout, New Hot Water Heater, New HVAC. Easy Access to Lake Accotink, Shopping, Public Library, Aldi, Lidl, New Giant, Restaurants, Springfield Town Center. Close to I-95, Old Keene Mill Road, Braddock Road, VRE, Metrobus Stop, HOV Lanes, Ft Belvior, NGA A Commuters Dream.
Location
State VA
County Fairfax
Zoning 140
Rooms
Other Rooms Living Room, Dining Room, Primary Bedroom, Bedroom 2, Bedroom 3, Bedroom 4, Bedroom 5, Kitchen, Family Room, Laundry, Workshop, Bathroom 1, Bathroom 3, Attic, Bonus Room, Primary Bathroom
Basement Fully Finished
Interior
Interior Features Attic, Carpet, Ceiling Fan(s), Dining Area, Floor Plan - Open, Kitchen - Gourmet, Kitchen - Island, Recessed Lighting, Upgraded Countertops, Wood Floors, Built-Ins, Kitchen - Eat-In, Primary Bath(s), Walk-in Closet(s), Window Treatments
Hot Water Natural Gas
Heating Forced Air
Cooling Central A/C
Flooring Hardwood
Fireplaces Number 2
Equipment Dishwasher, Disposal, Refrigerator, Stainless Steel Appliances, Water Heater, Built-In Microwave, Dryer, Oven/Range - Gas, Washer
Fireplace Y
Window Features Energy Efficient,Screens,Sliding,Vinyl Clad
Appliance Dishwasher, Disposal, Refrigerator, Stainless Steel Appliances, Water Heater, Built-In Microwave, Dryer, Oven/Range - Gas, Washer
Heat Source Natural Gas
Laundry Lower Floor
Exterior
Exterior Feature Patio(s)
Garage Spaces 3.0
Fence Fully, Wood
Water Access N
Roof Type Composite
Accessibility None
Porch Patio(s)
Total Parking Spaces 3
Garage N
Building
Lot Description Cul-de-sac, Front Yard, Landscaping, No Thru Street, Rear Yard
Story 4
Foundation Block
Sewer Public Sewer
Water Public
Architectural Style Split Level
Level or Stories 4
Additional Building Above Grade, Below Grade
Structure Type Dry Wall
New Construction N
Schools
School District Fairfax County Public Schools
Others
Senior Community No
Tax ID 0804 03040011
Ownership Fee Simple
SqFt Source Assessor
Special Listing Condition Standard
Read Less Info
Want to know what your home might be worth? Contact us for a FREE valuation!

Our team is ready to help you sell your home for the highest possible price ASAP

Bought with Kaitlyn J Egan • KW Metro Center

"My job is to find and attract mastery-based agents to the office, protect the culture, and make sure everyone is happy! "
14291 Park Meadow Drive Suite 500, Chantilly, VA, 20151






