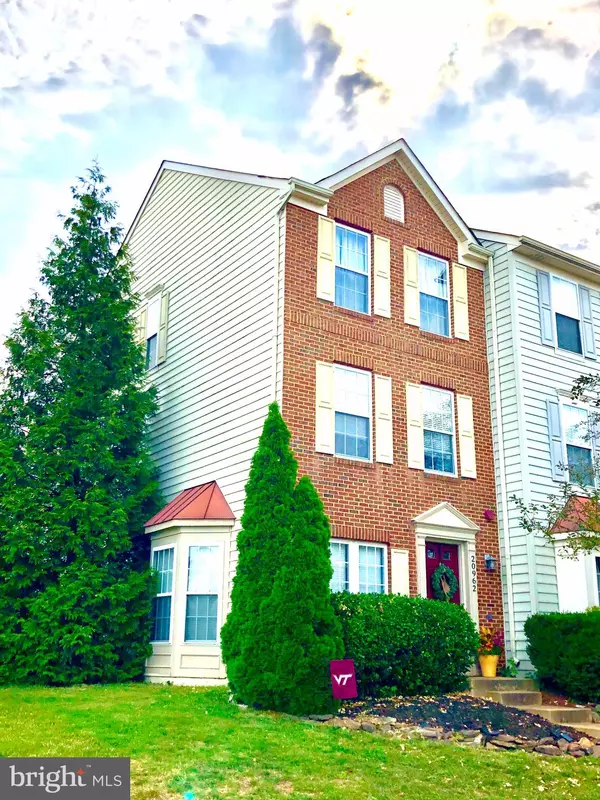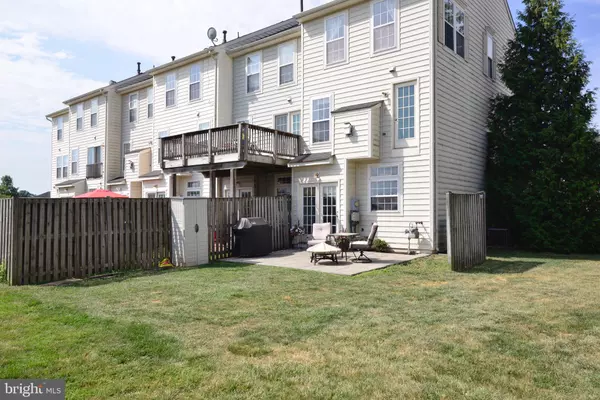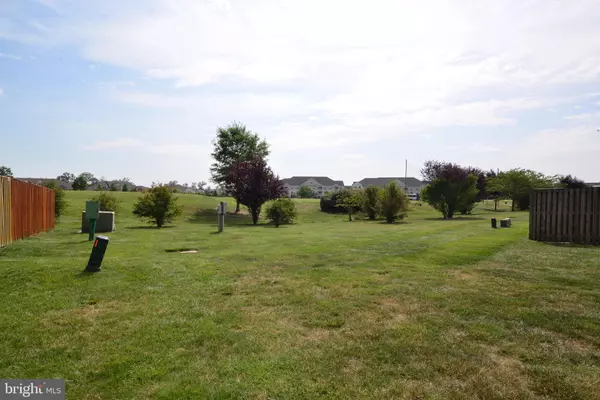$430,000
$428,995
0.2%For more information regarding the value of a property, please contact us for a free consultation.
3 Beds
4 Baths
1,660 SqFt
SOLD DATE : 08/20/2020
Key Details
Sold Price $430,000
Property Type Townhouse
Sub Type End of Row/Townhouse
Listing Status Sold
Purchase Type For Sale
Square Footage 1,660 sqft
Price per Sqft $259
Subdivision Ashburn Village
MLS Listing ID VALO416176
Sold Date 08/20/20
Style Colonial
Bedrooms 3
Full Baths 3
Half Baths 1
HOA Fees $113/mo
HOA Y/N Y
Abv Grd Liv Area 1,660
Originating Board BRIGHT
Year Built 2003
Annual Tax Amount $3,646
Tax Year 2020
Lot Size 1,742 Sqft
Acres 0.04
Property Description
Beautiful end unit townhouse located in amenity loaded Ashburn Village. Enter the townhouse to a relaxing living room along with a lovely sunny kitchen with stainless steel appliances, quartz countertops and movable kitchen island. Walk out of the dining area onto your relaxing patio backing to common area. The main floor also includes a walk-in laundry room with a washer/dryer and a renovated powder room. On to the 2nd level which has a separate living area with gas fireplace along with a bedroom and full bath. What a surprise on the third level - 2 ensuite bedrooms. The master bathroom has been completely renovated. All additional bathrooms have been updated with new lighting, sinks and toilets. Fresh paint throughout. Ashburn Village offers the Pavillon with indoor pool, fitness equipment, full-size gymnasium, 2 racquetball courts, steam room and sauna along with an outdoor pool and tennis courts. Also located on the Pavillon grounds is a lake for canoeing. Conveniently located near One Loudoun (dining, shopping, movies), Dulles Airport, and commuter routes.
Location
State VA
County Loudoun
Zoning 04
Rooms
Other Rooms Living Room, Primary Bedroom, Kitchen, Family Room, Breakfast Room, Bedroom 1, Full Bath, Half Bath
Basement Walkout Level
Interior
Interior Features Breakfast Area, Recessed Lighting, Upgraded Countertops, Primary Bath(s)
Hot Water Natural Gas
Heating Forced Air
Cooling Central A/C
Fireplaces Number 1
Fireplaces Type Gas/Propane, Mantel(s)
Equipment Built-In Microwave, Dishwasher, Dryer, Disposal, Oven/Range - Gas, Refrigerator, Stainless Steel Appliances, Washer
Fireplace Y
Appliance Built-In Microwave, Dishwasher, Dryer, Disposal, Oven/Range - Gas, Refrigerator, Stainless Steel Appliances, Washer
Heat Source Natural Gas
Laundry Main Floor
Exterior
Exterior Feature Patio(s)
Parking On Site 2
Amenities Available Community Center, Exercise Room, Fitness Center, Lake, Pool - Indoor, Pool - Outdoor, Tennis Courts, Tot Lots/Playground
Water Access N
Accessibility None
Porch Patio(s)
Garage N
Building
Lot Description Backs - Open Common Area
Story 3
Sewer Public Sewer
Water Public
Architectural Style Colonial
Level or Stories 3
Additional Building Above Grade, Below Grade
New Construction N
Schools
Elementary Schools Dominion Trail
Middle Schools Farmwell Station
High Schools Broad Run
School District Loudoun County Public Schools
Others
HOA Fee Include Pool(s),Recreation Facility,Common Area Maintenance,Snow Removal,Trash
Senior Community No
Tax ID 059378221000
Ownership Fee Simple
SqFt Source Assessor
Security Features Smoke Detector
Horse Property N
Special Listing Condition Standard
Read Less Info
Want to know what your home might be worth? Contact us for a FREE valuation!

Our team is ready to help you sell your home for the highest possible price ASAP

Bought with Rachael M Kim • RE/MAX Gateway, LLC
"My job is to find and attract mastery-based agents to the office, protect the culture, and make sure everyone is happy! "
14291 Park Meadow Drive Suite 500, Chantilly, VA, 20151






