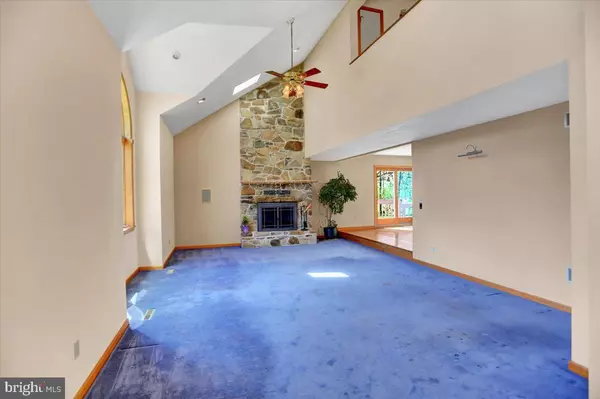$550,000
$534,900
2.8%For more information regarding the value of a property, please contact us for a free consultation.
4 Beds
4 Baths
3,966 SqFt
SOLD DATE : 05/16/2022
Key Details
Sold Price $550,000
Property Type Single Family Home
Sub Type Detached
Listing Status Sold
Purchase Type For Sale
Square Footage 3,966 sqft
Price per Sqft $138
Subdivision Highland Township
MLS Listing ID PAAD2004342
Sold Date 05/16/22
Style Contemporary
Bedrooms 4
Full Baths 3
Half Baths 1
HOA Y/N N
Abv Grd Liv Area 2,818
Originating Board BRIGHT
Year Built 1993
Annual Tax Amount $4,765
Tax Year 2022
Lot Size 10.220 Acres
Acres 10.22
Property Description
Tucked away! This Contemporary home sits on 10 acres and features 4 bedrooms, 3 .5 baths, 2 car attached garage and finished lower level. WOW!! Open and airy floor plan that allows for entertaining and space sharing without being totally open is what this home offers. Lots of large windows to enjoy the sunshine and wooded views all the way around this private home. Vaulted ceiling in living room with stone fireplace is a cozy spot to sit on chilly winter days. Finished walk out lower level features a spacious family room with a full bath. Storage is not a problem in this home. Wall closet in lower level that can hold so much! Small amounts of updating and some "TLC" will make this GEM SHINE!! Come take look...this wont last long!! #welcomehome #tuckedaway (Please do not come back the driveway without an appointment.)
Location
State PA
County Adams
Area Highland Twp (14320)
Zoning RESIDENTIAL
Rooms
Other Rooms Living Room, Dining Room, Bedroom 2, Bedroom 3, Bedroom 4, Kitchen, Family Room, Den, Bedroom 1, Hobby Room
Basement Full, Walkout Level, Partially Finished
Interior
Interior Features Stove - Wood, Kitchen - Eat-In, Formal/Separate Dining Room
Hot Water Electric
Heating Forced Air
Cooling Central A/C
Fireplaces Number 2
Equipment Dishwasher, Washer, Dryer, Refrigerator, Oven - Single
Fireplace Y
Window Features Insulated
Appliance Dishwasher, Washer, Dryer, Refrigerator, Oven - Single
Heat Source Propane - Leased
Laundry Main Floor
Exterior
Exterior Feature Porch(es), Patio(s), Balcony, Deck(s)
Parking Features Garage Door Opener, Garage - Front Entry
Garage Spaces 2.0
Water Access N
View Trees/Woods
Roof Type Shingle,Asphalt
Accessibility None
Porch Porch(es), Patio(s), Balcony, Deck(s)
Attached Garage 2
Total Parking Spaces 2
Garage Y
Building
Lot Description Partly Wooded
Story 2
Foundation Concrete Perimeter
Sewer Septic Exists
Water Well
Architectural Style Contemporary
Level or Stories 2
Additional Building Above Grade, Below Grade
New Construction N
Schools
School District Gettysburg Area
Others
Senior Community No
Tax ID 0120D13007500000
Ownership Fee Simple
SqFt Source Assessor
Security Features Smoke Detector,Security System
Special Listing Condition Standard
Read Less Info
Want to know what your home might be worth? Contact us for a FREE valuation!

Our team is ready to help you sell your home for the highest possible price ASAP

Bought with Meagen Hartzell • Keller Williams Keystone Realty

"My job is to find and attract mastery-based agents to the office, protect the culture, and make sure everyone is happy! "
14291 Park Meadow Drive Suite 500, Chantilly, VA, 20151






