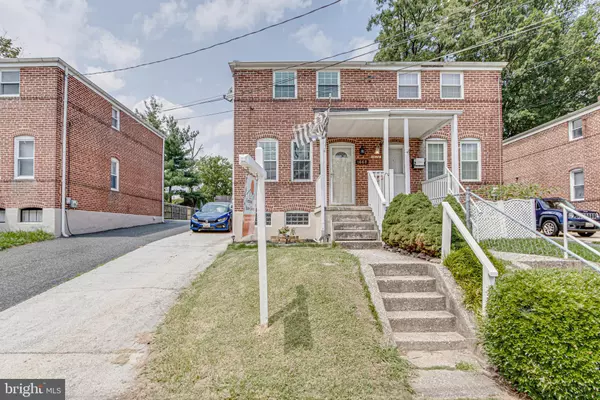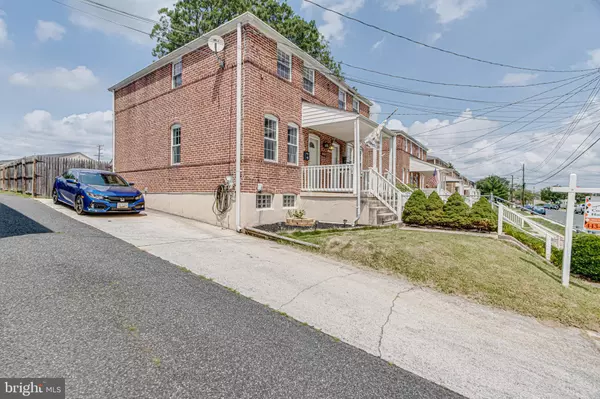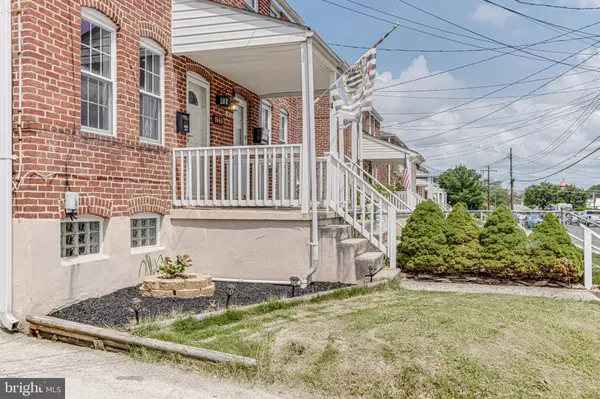$175,000
$180,000
2.8%For more information regarding the value of a property, please contact us for a free consultation.
3 Beds
1 Bath
1,278 SqFt
SOLD DATE : 08/31/2020
Key Details
Sold Price $175,000
Property Type Townhouse
Sub Type End of Row/Townhouse
Listing Status Sold
Purchase Type For Sale
Square Footage 1,278 sqft
Price per Sqft $136
Subdivision Ridgeleigh
MLS Listing ID MDBC500060
Sold Date 08/31/20
Style Federal
Bedrooms 3
Full Baths 1
HOA Y/N N
Abv Grd Liv Area 930
Originating Board BRIGHT
Year Built 1945
Annual Tax Amount $2,366
Tax Year 2019
Lot Size 4,750 Sqft
Acres 0.11
Property Description
Lovely all brick porch-front end of group town featuring a long driveway and detached garage in Ridgeleigh! Enter into living room with hardwood floors that stretch throughout the main level. Neutral gray paint, bold white trim, and so much recessed light featured in spacious living room. Unique pass through from living room into kitchen featuring new stainless steel appliances, more recessed lighting, island, pantry, and a perfectly placed window over the sink overlooking the rear yard. Door with window exits to rear patio. Upper level master bedroom is large with a high, arched ceiling and 2 large closets. 2nd bedroom is generously sized and features 1 window and 1 closet. The hall bath is newly remodeled to include a large whirlpool tub, window with glass block, beautiful tile surround, and bold vanity with medicine cabinet over the toilet. The spacious basement is fully finished with recessed lighting and includes glass block windows at the front flexible space that would be a great family room. So much space to stretch out! The 3rd bedroom is on this level or could be a den/work from home office space. So many options! Sump pump and exit to rear yard from laundry area. Concrete patio in rear, fenced yard includes a fire pit with gravel providing your perfect outdoor relaxation oasis! Shed for outdoor storage, and long grassy yard leads to detached garage.NEW roof, NEW windows! Great location! Schedule your tour TODAY!!!
Location
State MD
County Baltimore
Zoning *
Rooms
Basement Fully Finished, Outside Entrance, Interior Access, Rear Entrance, Walkout Stairs
Interior
Interior Features Wood Floors, Recessed Lighting, Pantry, Kitchen - Island, Kitchen - Table Space, Window Treatments, Carpet, Tub Shower
Hot Water Natural Gas
Heating Forced Air
Cooling Central A/C, Ceiling Fan(s)
Equipment Built-In Microwave, Dryer, Washer, Dishwasher, Exhaust Fan, Humidifier, Refrigerator, Icemaker, Stove, Stainless Steel Appliances
Fireplace N
Window Features Screens
Appliance Built-In Microwave, Dryer, Washer, Dishwasher, Exhaust Fan, Humidifier, Refrigerator, Icemaker, Stove, Stainless Steel Appliances
Heat Source Natural Gas
Exterior
Exterior Feature Deck(s), Porch(es), Patio(s)
Parking Features Garage - Front Entry
Garage Spaces 1.0
Water Access N
Accessibility None
Porch Deck(s), Porch(es), Patio(s)
Total Parking Spaces 1
Garage Y
Building
Story 3
Sewer Public Sewer
Water Public
Architectural Style Federal
Level or Stories 3
Additional Building Above Grade, Below Grade
New Construction N
Schools
School District Baltimore County Public Schools
Others
Senior Community No
Tax ID 04090916350630
Ownership Fee Simple
SqFt Source Assessor
Special Listing Condition Standard
Read Less Info
Want to know what your home might be worth? Contact us for a FREE valuation!

Our team is ready to help you sell your home for the highest possible price ASAP

Bought with Gigi Causey • Cummings & Co. Realtors
"My job is to find and attract mastery-based agents to the office, protect the culture, and make sure everyone is happy! "
14291 Park Meadow Drive Suite 500, Chantilly, VA, 20151






