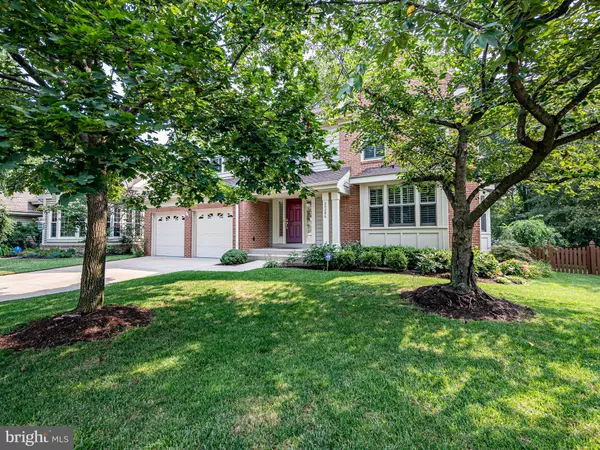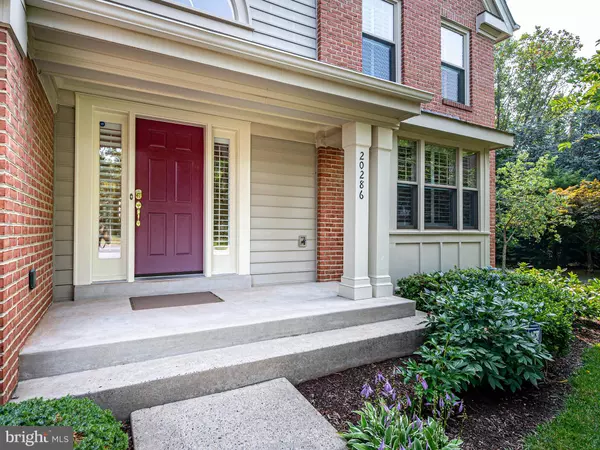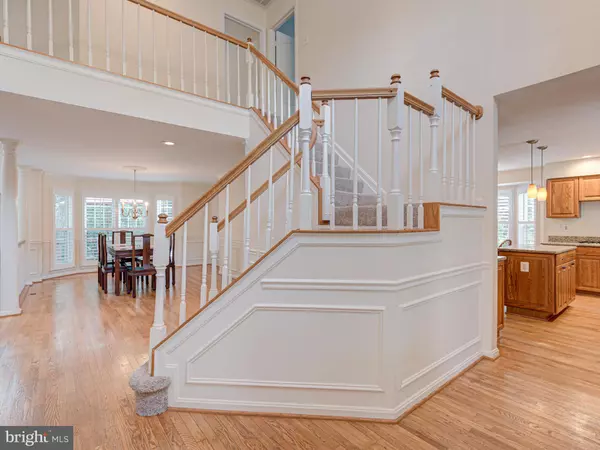$785,000
$749,000
4.8%For more information regarding the value of a property, please contact us for a free consultation.
4 Beds
3 Baths
3,229 SqFt
SOLD DATE : 10/18/2021
Key Details
Sold Price $785,000
Property Type Single Family Home
Sub Type Detached
Listing Status Sold
Purchase Type For Sale
Square Footage 3,229 sqft
Price per Sqft $243
Subdivision Ashburn Village
MLS Listing ID VALO2007650
Sold Date 10/18/21
Style Colonial
Bedrooms 4
Full Baths 2
Half Baths 1
HOA Fees $111/mo
HOA Y/N Y
Abv Grd Liv Area 2,250
Originating Board BRIGHT
Year Built 1988
Annual Tax Amount $6,132
Tax Year 2021
Lot Size 7,841 Sqft
Acres 0.18
Property Description
Contingent Offer Accepted 9.25.21... Spectacular owner maintained spacious three level Emerson Model with tons of character situated on a prime lot and a perfect cul-de-sac location. This unique home backs to a rare, hard to find all-natural green space. Full of mature trees, lots of entertaining wildlife and a rushing creek that could be right out of a story book! Come inside to enjoy the inviting open floor plan where a grand two-story foyer with gleaming hardwoods welcomes you into the large formal dining room adjacent to the sunk in bright and light filled two story living room. Huge kitchen with granite counters and stainless steel appliances, tons of cabinetry along with a generous amount of counter and storage space. Separate breakfast area that fits a large table, cozy family room with gas fireplace leading to a fabulous trex-deck where you can enjoy a little piece of nature in your very own private backyard. Gorgeous lawn and gardens with an in-ground irrigation system to keep everything looking great season after season. Upper level boasts four sizable bedrooms with hardwood floors and soft carpet throughout. Private master suite with large updated master bath complete with a walk-in shower and oversized soaking tub. Don't miss the Walk-up basement that feels just perfect for those family movie and game nights. What more do you want than a fabulously cared for home in sought after amenity rich Ashburn Village which includes unlimited gym and tennis court privileges, complete access to 5 indoor/outdoor pools, beautiful recreational lakes and tons of walking trails just to name a few. Only three short miles from the future Ashburn Silver Line Metro station scheduled to open soon in early 2022 and just Minutes from VA -267 - Dulles International Airport. Surrounded by fabulous dining and tons of retail, shopping and specialty grocery like Whole Foods and Trader Joes. As well as Loudouns Premier One Loudoun and The Historic WOD trail all less than a mile away. This home has everything and much more.. Don't let this one slip away! Get your agent on the phone and schedule a tour TODAY
Location
State VA
County Loudoun
Zoning 04
Direction West
Rooms
Other Rooms Living Room, Dining Room, Primary Bedroom, Bedroom 2, Bedroom 3, Kitchen, Game Room, Family Room, Foyer, Bedroom 1, Other
Basement Outside Entrance, Sump Pump, Full
Interior
Interior Features Dining Area, Chair Railings, Window Treatments, Primary Bath(s), Breakfast Area, Combination Kitchen/Dining, Family Room Off Kitchen, Formal/Separate Dining Room, Kitchen - Eat-In, Soaking Tub, Upgraded Countertops, Walk-in Closet(s), Wood Floors
Hot Water Natural Gas
Heating Forced Air
Cooling Central A/C
Flooring Hardwood, Stone, Partially Carpeted, Ceramic Tile
Fireplaces Number 1
Fireplaces Type Equipment
Equipment Cooktop, Dishwasher, Disposal, Dryer, Exhaust Fan, Humidifier, Icemaker, Oven - Double, Refrigerator, Washer, Built-In Microwave
Fireplace Y
Window Features Bay/Bow,Insulated,Skylights
Appliance Cooktop, Dishwasher, Disposal, Dryer, Exhaust Fan, Humidifier, Icemaker, Oven - Double, Refrigerator, Washer, Built-In Microwave
Heat Source Natural Gas
Exterior
Exterior Feature Deck(s)
Parking Features Garage Door Opener
Garage Spaces 2.0
Fence Wood
Utilities Available Cable TV, Phone, Electric Available, Natural Gas Available, Water Available
Amenities Available Exercise Room, Pool - Indoor, Pool - Outdoor, Water/Lake Privileges, Volleyball Courts, Tot Lots/Playground, Tennis - Indoor, Swimming Pool, Soccer Field, Picnic Area, Party Room, Meeting Room, Baseball Field, Bike Trail, Club House, Common Grounds, Community Center
Water Access N
Roof Type Architectural Shingle
Accessibility Level Entry - Main
Porch Deck(s)
Attached Garage 2
Total Parking Spaces 2
Garage Y
Building
Lot Description Backs to Trees, Cul-de-sac
Story 3
Foundation Slab
Sewer Public Septic
Water Public
Architectural Style Colonial
Level or Stories 3
Additional Building Above Grade, Below Grade
Structure Type 2 Story Ceilings,Vaulted Ceilings
New Construction N
Schools
Elementary Schools Ashburn
Middle Schools Farmwell Station
High Schools Broad Run
School District Loudoun County Public Schools
Others
Pets Allowed Y
HOA Fee Include Snow Removal,Common Area Maintenance,Health Club,Management,Pier/Dock Maintenance,Pool(s),Recreation Facility,Sauna
Senior Community No
Tax ID 084292010000
Ownership Fee Simple
SqFt Source Assessor
Acceptable Financing Cash, Conventional, FHA, VA
Listing Terms Cash, Conventional, FHA, VA
Financing Cash,Conventional,FHA,VA
Special Listing Condition Standard
Pets Allowed Cats OK, Dogs OK
Read Less Info
Want to know what your home might be worth? Contact us for a FREE valuation!

Our team is ready to help you sell your home for the highest possible price ASAP

Bought with Roya Delaney • RE/MAX Gateway
"My job is to find and attract mastery-based agents to the office, protect the culture, and make sure everyone is happy! "
14291 Park Meadow Drive Suite 500, Chantilly, VA, 20151






