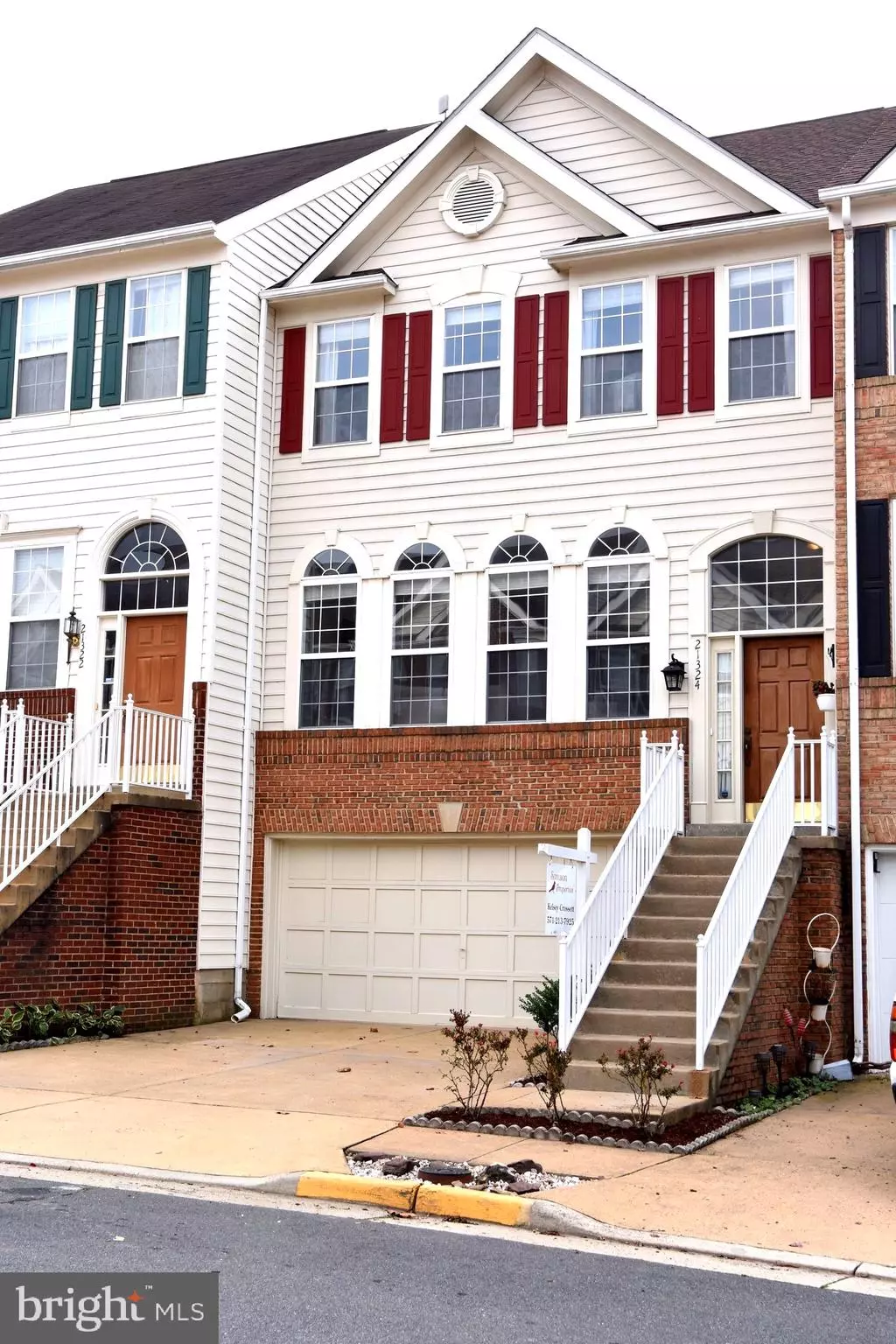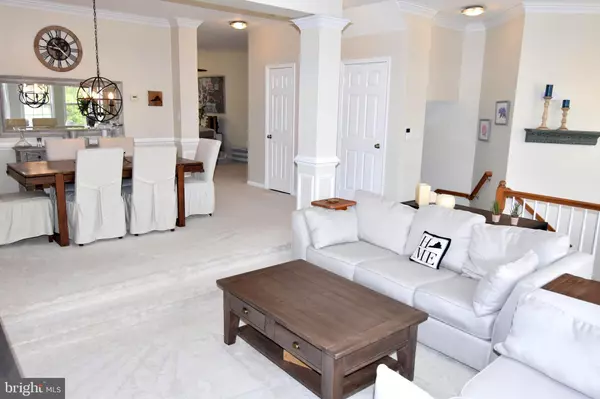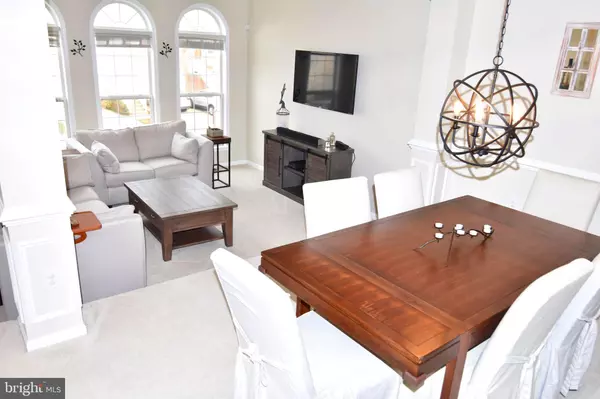$535,000
$515,000
3.9%For more information regarding the value of a property, please contact us for a free consultation.
3 Beds
4 Baths
2,508 SqFt
SOLD DATE : 12/17/2020
Key Details
Sold Price $535,000
Property Type Townhouse
Sub Type Interior Row/Townhouse
Listing Status Sold
Purchase Type For Sale
Square Footage 2,508 sqft
Price per Sqft $213
Subdivision Ashburn Village
MLS Listing ID VALO424484
Sold Date 12/17/20
Style Other,Colonial
Bedrooms 3
Full Baths 2
Half Baths 2
HOA Fees $113/mo
HOA Y/N Y
Abv Grd Liv Area 2,508
Originating Board BRIGHT
Year Built 1998
Annual Tax Amount $4,840
Tax Year 2020
Lot Size 2,178 Sqft
Acres 0.05
Property Description
You won't want to miss this beautiful 2-car garage townhouse in desirable Ashburn Village! This well-maintained home has so much to offer including brand new quartz countertops in the kitchen, new range, updated fixtures throughout, new roof and more! The main floor boasts high ceilings and large windows for tons of natural light; open floor plan with family room, complete with gas fireplace, off the eat-in kitchen with large island. The deck offers plenty of space for outdoor living! Upstairs you'll find 3 spacious bedrooms, all with vaulted ceilings, including the master which boasts huge walk-in closet! In the fully finished basement you have a large rec room, half bath, laundry, access to the garage, and a walk-out to the large brick patio and back yard. This home has all this and more, PLUS is located in one of the most sought-after communities in Ashburn! Walk around the corner and you'll find 4 of the community's beautiful lakes to explore! It's just a short walk to one of the 5 pools available for residents, as well as tennis courts, playgrounds, basketball courts, soccer fields, and more! And who could forget the 32,000 sq ft Sports Pavilion? No need to pay for a gym membership again! The Pavilion is fully equipped with all of the exercise equipment you can imagine, racquetball courts, steam room, sauna, indoor and outdoor pools, plus fitness classes, aquatics classes, youth programing and more! Plus, you're only a short drive to tons of restaurants and shops, including the new One Loudoun town center.
Location
State VA
County Loudoun
Zoning 04
Rooms
Other Rooms Living Room, Dining Room, Bedroom 2, Bedroom 3, Kitchen, Family Room, Bedroom 1, Recreation Room, Bathroom 1, Bathroom 2, Half Bath
Basement Fully Finished, Garage Access, Walkout Level
Interior
Interior Features Breakfast Area, Carpet, Dining Area, Family Room Off Kitchen, Floor Plan - Open, Kitchen - Eat-In, Kitchen - Island, Pantry, Upgraded Countertops, Walk-in Closet(s), Window Treatments
Hot Water Natural Gas
Heating Forced Air
Cooling Central A/C
Flooring Carpet
Fireplaces Number 1
Fireplaces Type Gas/Propane
Equipment Built-In Microwave, Built-In Range, Dishwasher, Disposal, Dryer - Front Loading, Refrigerator, Stainless Steel Appliances, Washer - Front Loading, Water Heater
Furnishings No
Fireplace Y
Appliance Built-In Microwave, Built-In Range, Dishwasher, Disposal, Dryer - Front Loading, Refrigerator, Stainless Steel Appliances, Washer - Front Loading, Water Heater
Heat Source Natural Gas
Laundry Basement
Exterior
Exterior Feature Deck(s)
Parking Features Garage - Front Entry, Garage Door Opener, Inside Access
Garage Spaces 4.0
Amenities Available Baseball Field, Basketball Courts, Bike Trail, Club House, Common Grounds, Community Center, Fitness Center, Jog/Walk Path, Lake, Meeting Room, Party Room, Picnic Area, Pier/Dock, Pool - Indoor, Pool - Outdoor, Recreational Center, Racquet Ball, Soccer Field, Swimming Pool, Tennis - Indoor, Tennis Courts, Tot Lots/Playground, Water/Lake Privileges
Water Access N
Roof Type Shingle
Accessibility None
Porch Deck(s)
Attached Garage 2
Total Parking Spaces 4
Garage Y
Building
Story 3
Sewer Private Sewer
Water Public
Architectural Style Other, Colonial
Level or Stories 3
Additional Building Above Grade, Below Grade
New Construction N
Schools
Elementary Schools Dominion Trail
Middle Schools Farmwell Station
High Schools Broad Run
School District Loudoun County Public Schools
Others
HOA Fee Include Common Area Maintenance,Health Club,Management,Pool(s),Recreation Facility,Reserve Funds,Road Maintenance,Snow Removal,Trash
Senior Community No
Tax ID 087499424000
Ownership Fee Simple
SqFt Source Assessor
Acceptable Financing Cash, Conventional, FHA, Negotiable, VA
Horse Property N
Listing Terms Cash, Conventional, FHA, Negotiable, VA
Financing Cash,Conventional,FHA,Negotiable,VA
Special Listing Condition Standard
Read Less Info
Want to know what your home might be worth? Contact us for a FREE valuation!

Our team is ready to help you sell your home for the highest possible price ASAP

Bought with Maria E Daniels • Samson Properties

"My job is to find and attract mastery-based agents to the office, protect the culture, and make sure everyone is happy! "
14291 Park Meadow Drive Suite 500, Chantilly, VA, 20151






