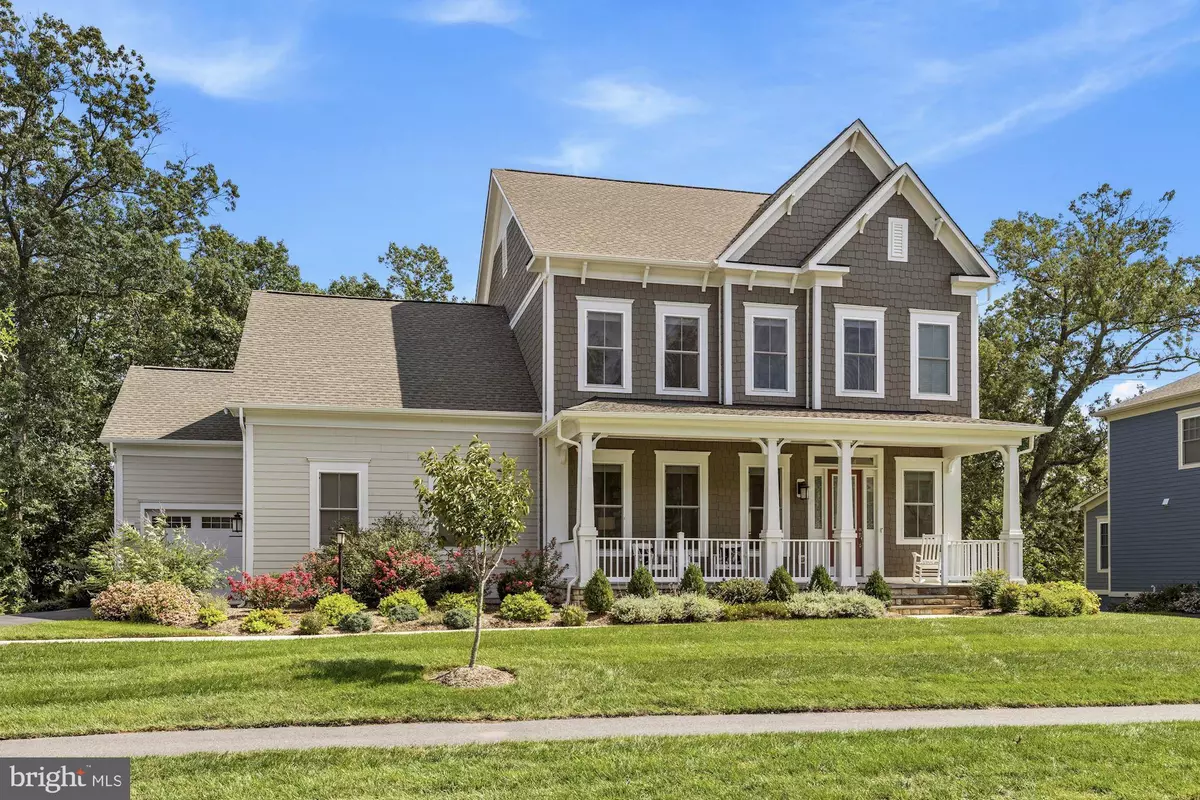$1,150,000
$1,150,000
For more information regarding the value of a property, please contact us for a free consultation.
4 Beds
5 Baths
4,784 SqFt
SOLD DATE : 11/15/2021
Key Details
Sold Price $1,150,000
Property Type Single Family Home
Sub Type Detached
Listing Status Sold
Purchase Type For Sale
Square Footage 4,784 sqft
Price per Sqft $240
Subdivision Willowsford At The Grange
MLS Listing ID VALO2008332
Sold Date 11/15/21
Style Craftsman,Colonial
Bedrooms 4
Full Baths 4
Half Baths 1
HOA Fees $220/qua
HOA Y/N Y
Abv Grd Liv Area 3,584
Originating Board BRIGHT
Year Built 2018
Annual Tax Amount $8,798
Tax Year 2021
Lot Size 0.310 Acres
Acres 0.31
Property Description
PHOTOS REMOVED at Buyer Request. Please contact Listing Agent with any questions. This nearly new K. Hovnanian home (Thornton model built in July 2018) is located in the sought-after Grange at Willowsford community. This meticulously maintained home is filled with an abundance of natural light in every room, and the open airy layout makes entertaining effortless. From the moment you enter, pride of ownership shows! MAIN LEVEL: The welcoming flagstone front porch leads to a gorgeous foyer with airy 10 ft ceilings. The stunning Chefs Kitchen with extended breakfast area features upgraded 42 Durham Glacier Gray shaker style cabinetry, an oversized center island and countertops finished in Calacatta Laza quartz, elegant Carrara marble subway tile backsplash, stainless steel appliances (GE Profile 5 burner gas cooktop, double convection oven, built-in microwave, refrigerator, and dishwasher), butler's pantry and dining room (currently used as a formal living room), an extended great room with custom shiplap and gas fireplace, separate pantry with custom shelving, a powder room, private oversized office, dedicated mudroom and second work desk/homework area with custom built-ins, storage and desk. Additional highlights throughout this level include beautiful 5 wide plank hardwood flooring, custom window treatments and designer light fixtures - Just fabulous! UPPER LEVEL: The Owners Suite features a spacious bedroom with extended sitting area, large walk-in closet with custom built-in shelving, an ultra-spa Bathroom with dual sinks and make-up counter finished in white granite, oversized seamless glass shower and private water closet. This level also includes 3 generous secondary Bedrooms with ample closet space. Two bedrooms share a Jack & Jill style Full Bath, and the 3rd Bedroom has a private, en-suite Full Bath. The convenient laundry room with front-load washer/dryer and utility sink completes this level. LOWER LEVEL: The Walk-Out basement features an enormous Rec Room, 4th Full Bath, a huge additional room with large windows easily converts to a 5th Bedroom or Home Gym (already insulated - simply needs drywall & paint!) PLUS and an additional storage room. WONDERFUL AMENITIES: The Grange at Willowsford is an award-winning, resort style community that offers numerous amenities including community pools, clubhouse, fitness center, community tree houses, lakes, fishing ponds, splash park, community events, cooking classes, swim team, clubs and so much more! CONVENIENCE: This premium location is simply unbeatable! Easy access to Dulles Airport, various commuter routes, the Metrorail extension and Loudoun County Connector Bus, wonderful shopping, restaurants, vineyards, etc.
Location
State VA
County Loudoun
Zoning 01
Rooms
Other Rooms Dining Room, Primary Bedroom, Bedroom 2, Bedroom 3, Bedroom 4, Kitchen, Great Room, Laundry, Mud Room, Office, Recreation Room, Storage Room, Bonus Room, Primary Bathroom, Full Bath, Half Bath
Basement Daylight, Full, Walkout Level, Windows
Interior
Interior Features Air Filter System, Breakfast Area, Butlers Pantry, Chair Railings, Crown Moldings, Family Room Off Kitchen, Floor Plan - Open, Formal/Separate Dining Room, Kitchen - Eat-In, Kitchen - Gourmet, Kitchen - Island, Kitchen - Table Space, Primary Bath(s), Recessed Lighting, Stall Shower, Tub Shower, Upgraded Countertops, Walk-in Closet(s), Window Treatments, Other
Hot Water 60+ Gallon Tank, Natural Gas
Heating Central, Humidifier, Programmable Thermostat
Cooling Central A/C, Air Purification System, Programmable Thermostat
Flooring Hardwood, Carpet
Fireplaces Number 1
Fireplaces Type Gas/Propane, Mantel(s), Fireplace - Glass Doors
Equipment Air Cleaner, Stainless Steel Appliances, Refrigerator, Dishwasher, Disposal, Cooktop, Range Hood, Built-In Microwave, Oven - Double, Oven - Wall, Washer - Front Loading, Dryer - Front Loading, Water Heater, Humidifier
Fireplace Y
Appliance Air Cleaner, Stainless Steel Appliances, Refrigerator, Dishwasher, Disposal, Cooktop, Range Hood, Built-In Microwave, Oven - Double, Oven - Wall, Washer - Front Loading, Dryer - Front Loading, Water Heater, Humidifier
Heat Source Natural Gas
Laundry Upper Floor
Exterior
Exterior Feature Porch(es)
Parking Features Garage - Side Entry, Garage Door Opener
Garage Spaces 3.0
Amenities Available Pool - Outdoor, Tot Lots/Playground, Recreational Center, Pier/Dock, Meeting Room, Jog/Walk Path, Fitness Center, Common Grounds, Club House, Basketball Courts
Water Access N
View Trees/Woods
Roof Type Composite,Shingle
Accessibility None
Porch Porch(es)
Attached Garage 3
Total Parking Spaces 3
Garage Y
Building
Lot Description Backs to Trees
Story 3
Foundation Permanent
Sewer Public Sewer
Water Public
Architectural Style Craftsman, Colonial
Level or Stories 3
Additional Building Above Grade, Below Grade
Structure Type 9'+ Ceilings,Vaulted Ceilings
New Construction N
Schools
Elementary Schools Madison'S Trust
Middle Schools Brambleton
High Schools Independence
School District Loudoun County Public Schools
Others
HOA Fee Include Trash,Snow Removal,Pool(s),Common Area Maintenance,Management
Senior Community No
Tax ID 202166112000
Ownership Fee Simple
SqFt Source Assessor
Security Features Smoke Detector
Special Listing Condition Standard
Read Less Info
Want to know what your home might be worth? Contact us for a FREE valuation!

Our team is ready to help you sell your home for the highest possible price ASAP

Bought with Bhavani Ghanta • Bhavani Ghanta Real Estate Company

"My job is to find and attract mastery-based agents to the office, protect the culture, and make sure everyone is happy! "
14291 Park Meadow Drive Suite 500, Chantilly, VA, 20151

