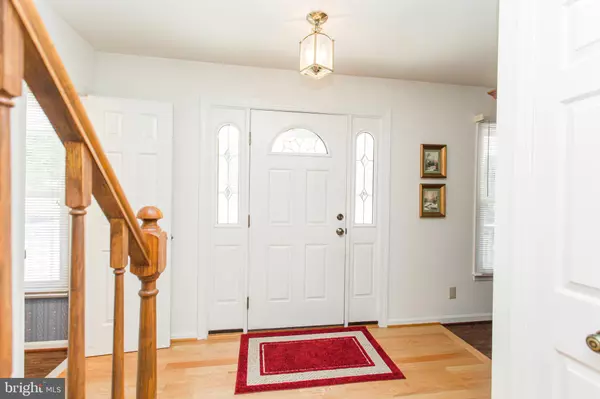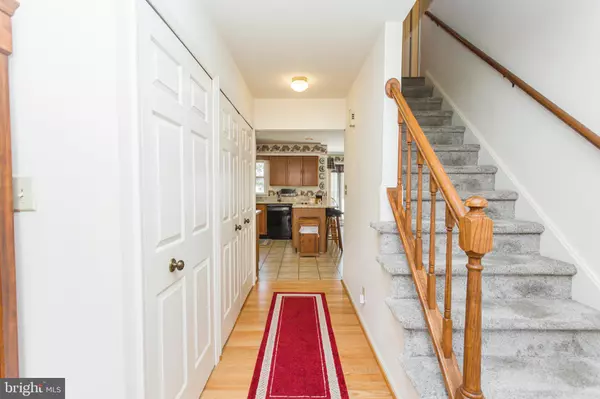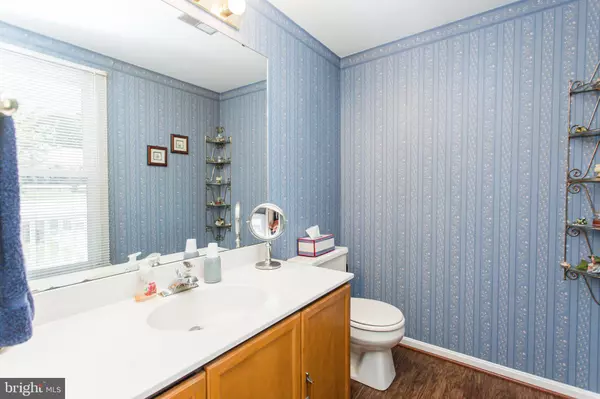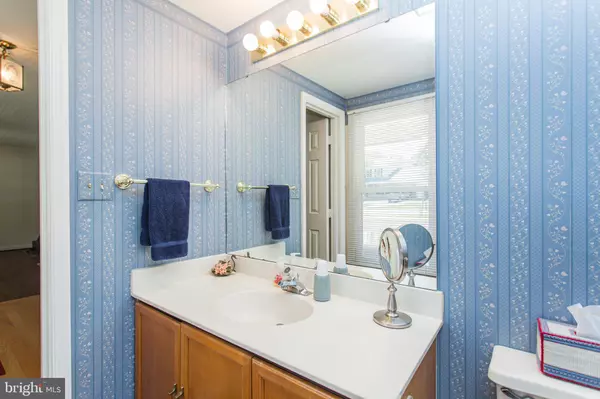$316,000
$310,000
1.9%For more information regarding the value of a property, please contact us for a free consultation.
4 Beds
3 Baths
2,172 SqFt
SOLD DATE : 09/03/2020
Key Details
Sold Price $316,000
Property Type Single Family Home
Sub Type Detached
Listing Status Sold
Purchase Type For Sale
Square Footage 2,172 sqft
Price per Sqft $145
Subdivision Shadow Woods
MLS Listing ID VAST223770
Sold Date 09/03/20
Style Colonial
Bedrooms 4
Full Baths 2
Half Baths 1
HOA Y/N N
Abv Grd Liv Area 2,172
Originating Board BRIGHT
Year Built 1986
Annual Tax Amount $2,719
Tax Year 2020
Lot Size 0.289 Acres
Acres 0.29
Property Description
This home is a must see! Comfortable 4 bedroom, 2.5 bath colonial in a quiet neighborhood with easy access to the 610 commuter lots. Home features an eat-in kitchen, with granite counter tops and stainless steel appliances. The family room opens off the kitchen and boasts a cathedral ceiling with sky lights, a ceiling fan, and a large brick faced gas fireplace. A deck leads off the kitchen eat-in area and goes to the in-ground pool (pool is not currently opened, sold as-is). A formal dining room leads off the kitchen and the formal living room is at the front of the house. The large master bedroom has a ceiling fan, a walk-in closet and a full master bath updated with a walk-in shower. 3 nicely sized bedrooms, each with ceiling fans, share the hallway bathroom. The main level and master bedroom have been updated with durable vinyl plank flooring and the bedrooms have new carpet. The large fenced-in backyard offers plenty of shade and is prefect relaxing by the pool or for grilling and entertaining friends. Close to shopping and I-95 access. You will not want to miss this one! Schedule a viewing today.
Location
State VA
County Stafford
Zoning R2
Rooms
Other Rooms Living Room, Dining Room, Kitchen, Family Room, Foyer, Laundry
Interior
Interior Features Attic/House Fan, Carpet, Ceiling Fan(s), Family Room Off Kitchen, Floor Plan - Open, Formal/Separate Dining Room, Intercom, Kitchen - Eat-In, Pantry
Hot Water Electric
Heating Heat Pump - Electric BackUp
Cooling Central A/C
Flooring Carpet, Hardwood, Other
Fireplaces Number 1
Fireplaces Type Brick, Gas/Propane
Equipment Built-In Microwave, Cooktop, Dishwasher, Disposal, Dryer - Electric, Extra Refrigerator/Freezer, Freezer, Intercom, Oven - Wall, Refrigerator, Stainless Steel Appliances, Washer, Water Heater
Furnishings No
Fireplace Y
Appliance Built-In Microwave, Cooktop, Dishwasher, Disposal, Dryer - Electric, Extra Refrigerator/Freezer, Freezer, Intercom, Oven - Wall, Refrigerator, Stainless Steel Appliances, Washer, Water Heater
Heat Source Electric
Laundry Main Floor
Exterior
Exterior Feature Deck(s)
Parking Features Garage - Front Entry, Garage Door Opener
Garage Spaces 4.0
Fence Vinyl, Privacy
Pool In Ground, Vinyl
Water Access N
Roof Type Asphalt,Shingle
Accessibility None
Porch Deck(s)
Attached Garage 2
Total Parking Spaces 4
Garage Y
Building
Lot Description No Thru Street
Story 2
Foundation Crawl Space
Sewer Public Sewer
Water Public
Architectural Style Colonial
Level or Stories 2
Additional Building Above Grade, Below Grade
New Construction N
Schools
Elementary Schools Hampton Oaks
Middle Schools Stafford
High Schools North Stafford
School District Stafford County Public Schools
Others
Pets Allowed Y
Senior Community No
Tax ID 21-D-2- -28
Ownership Fee Simple
SqFt Source Assessor
Acceptable Financing Cash, Conventional, FHA, VA
Horse Property N
Listing Terms Cash, Conventional, FHA, VA
Financing Cash,Conventional,FHA,VA
Special Listing Condition Standard
Pets Allowed No Pet Restrictions
Read Less Info
Want to know what your home might be worth? Contact us for a FREE valuation!

Our team is ready to help you sell your home for the highest possible price ASAP

Bought with Maria M Batt • Fairfax Realty Select

"My job is to find and attract mastery-based agents to the office, protect the culture, and make sure everyone is happy! "
14291 Park Meadow Drive Suite 500, Chantilly, VA, 20151






