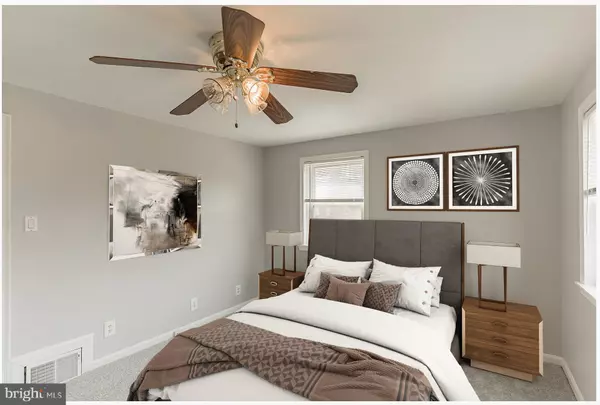$350,000
$344,900
1.5%For more information regarding the value of a property, please contact us for a free consultation.
3 Beds
2 Baths
1,816 SqFt
SOLD DATE : 05/20/2022
Key Details
Sold Price $350,000
Property Type Single Family Home
Sub Type Twin/Semi-Detached
Listing Status Sold
Purchase Type For Sale
Square Footage 1,816 sqft
Price per Sqft $192
Subdivision Wissahickon Hills
MLS Listing ID PAPH2100562
Sold Date 05/20/22
Style Straight Thru
Bedrooms 3
Full Baths 1
Half Baths 1
HOA Y/N N
Abv Grd Liv Area 1,216
Originating Board BRIGHT
Year Built 1955
Annual Tax Amount $3,146
Tax Year 2022
Lot Size 4,426 Sqft
Acres 0.1
Lot Dimensions 39.00 x 103.00
Property Description
Desirable Wissahickon Hills!! Pride of ownership within this wonderfully maintained home. Open main level floor plan living room, dining, and updated modern kitchen. The kitchen is equipped with plenty of cabinets, stainless appliances, subway-style tiled backsplash, granite counters, recessed lighting, and a half wall to complete the open layout. The side yard is larger than most, with a slate stone patio and expanded wood deck, Perfect for entertaining. Lots of perennialswill be blooming soon surrounding the exterior of the home, be sure to notice thelaced leaf Japanese maple! Second-floor level houses 3 bedrooms and anupdated tiled full bathroom. The fully finished lower level has a half bath and a laundry area. The lower level also features a large storage area, and crawl space under flooring for additional storage also. Back exits to 2 driveways for parking for 2 cars. The lot of this home is wider than most giving plenty of entertaining space, shed, garden, and an additional driveway Conveniently located to both Fairmount and Gorgas parks, major roads, and shopping.
Location
State PA
County Philadelphia
Area 19128 (19128)
Zoning RSA2
Rooms
Basement Daylight, Full, Fully Finished, Walkout Level, Windows
Interior
Interior Features Carpet, Ceiling Fan(s), Dining Area, Floor Plan - Open, Kitchen - Eat-In, Kitchen - Gourmet, Recessed Lighting, Tub Shower, Wood Floors
Hot Water Natural Gas
Heating Forced Air
Cooling Central A/C
Heat Source Natural Gas
Exterior
Exterior Feature Deck(s), Patio(s)
Garage Spaces 2.0
Water Access N
Accessibility None
Porch Deck(s), Patio(s)
Total Parking Spaces 2
Garage N
Building
Story 2
Foundation Concrete Perimeter
Sewer Public Sewer
Water Public
Architectural Style Straight Thru
Level or Stories 2
Additional Building Above Grade, Below Grade
New Construction N
Schools
School District The School District Of Philadelphia
Others
Senior Community No
Tax ID 213328500
Ownership Fee Simple
SqFt Source Assessor
Special Listing Condition Standard
Read Less Info
Want to know what your home might be worth? Contact us for a FREE valuation!

Our team is ready to help you sell your home for the highest possible price ASAP

Bought with Benjamin Jeffery Swavely • BHHS Fox & Roach-Malvern

"My job is to find and attract mastery-based agents to the office, protect the culture, and make sure everyone is happy! "
14291 Park Meadow Drive Suite 500, Chantilly, VA, 20151






