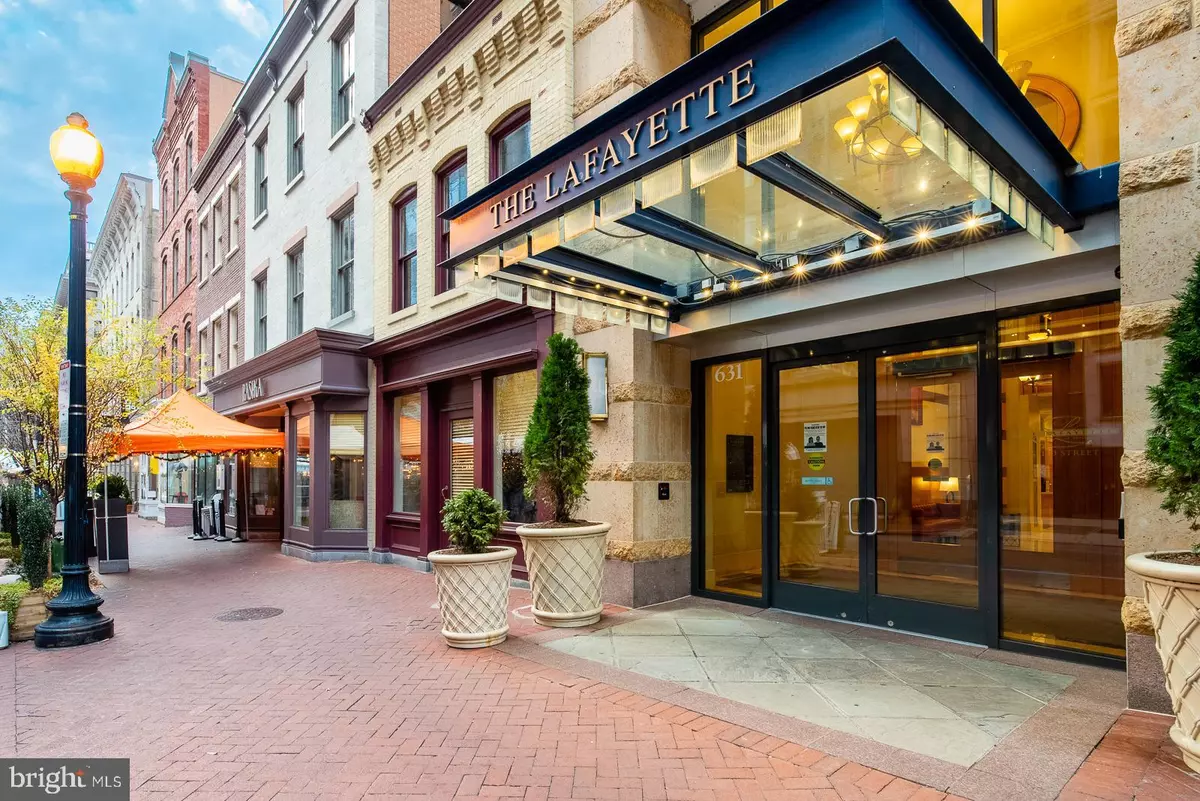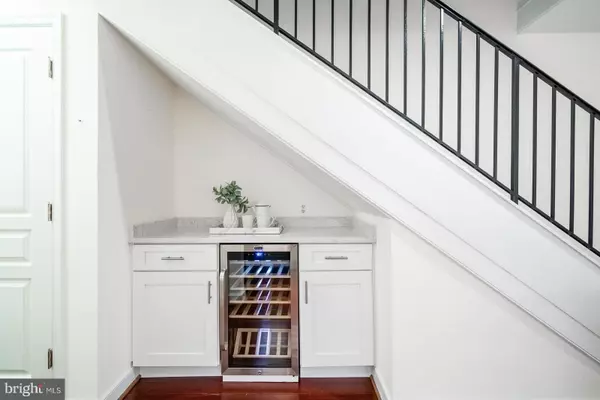$688,000
$685,000
0.4%For more information regarding the value of a property, please contact us for a free consultation.
2 Beds
3 Baths
1,160 SqFt
SOLD DATE : 04/04/2022
Key Details
Sold Price $688,000
Property Type Condo
Sub Type Condo/Co-op
Listing Status Sold
Purchase Type For Sale
Square Footage 1,160 sqft
Price per Sqft $593
Subdivision Central
MLS Listing ID DCDC2028122
Sold Date 04/04/22
Style Other
Bedrooms 2
Full Baths 2
Half Baths 1
Condo Fees $1,004/mo
HOA Y/N N
Abv Grd Liv Area 1,160
Originating Board BRIGHT
Year Built 2004
Annual Tax Amount $4,887
Tax Year 2021
Property Description
Steps from all that DC has to offer, stands the gorgeous Lafayette! Upon entering the building, you immediately sense the history and old-world luxury of the Capitol. A 24-hour concierge sits ready to welcome you, while floors of amenities await your enjoyment. After a short ride to the 4th floor, you will be pleased to see the unit beautifully positioned over the private courtyard; a highly desirable location that conveniently avoids the noisy hustle and traffic of Downtown.
Condo 445 boasts a unique footprint rarely found in the district. Two floors of living space expanse over 1,100 Sq Ft, mirroring the feel of a townhome. This home provides the best of both worlds: a beautiful, open concept for entertaining along with the privacy of an upstairs retreat. The fully remodeled kitchen sports Silestone Quartz countertops, Grecian White backsplash complimenting the stainless-steel appliances and sleek white cabinetry. Nestled in its own alcove, a wine and coffee bar completes this luxury kitchen-scape. A darling dining room pours into the light filled main living space, with large windows overlooking the private courtyard.
On the second floor, you are met with the gem of this home: A beautiful and private owners suite with an on-suite bath. This suite comes complete with, not just one, but three closets! Each spacious closet is outfitted in rows of organizational build-ins perfect for ties, shoes, and handbags. The second, spacious, bedroom showcases additional closet space and is perfect for guests or an expansive home office. A full laundry closet sits conveniently on the second floor, along with a second full bathroom.
Additionally, this home showcases new track and dome lighting on the main level, an additional half bath perfect for guests, a spacious entryway, abundant closet space, and more!
This condo is not expected to last, book your showing today!
Location
State DC
County Washington
Zoning D-2
Rooms
Other Rooms Living Room, Primary Bedroom, Bedroom 2, Kitchen, Bathroom 2, Primary Bathroom, Half Bath
Interior
Interior Features Bar, Breakfast Area, Built-Ins, Carpet, Combination Dining/Living, Combination Kitchen/Dining, Combination Kitchen/Living, Dining Area, Floor Plan - Open, Kitchen - Eat-In, Pantry, Recessed Lighting, Tub Shower, Upgraded Countertops, Walk-in Closet(s), Wood Floors, Wine Storage, Other
Hot Water Electric
Heating Forced Air
Cooling Central A/C
Flooring Hardwood, Carpet
Equipment Built-In Microwave, Dishwasher, Disposal, Dryer, Washer, Washer/Dryer Stacked, Oven/Range - Electric, Refrigerator, Stainless Steel Appliances
Furnishings No
Fireplace N
Appliance Built-In Microwave, Dishwasher, Disposal, Dryer, Washer, Washer/Dryer Stacked, Oven/Range - Electric, Refrigerator, Stainless Steel Appliances
Heat Source Electric
Laundry Has Laundry, Upper Floor, Dryer In Unit, Washer In Unit
Exterior
Amenities Available Concierge, Elevator, Fitness Center, Pool - Outdoor, Party Room, Meeting Room
Water Access N
Accessibility Elevator
Garage N
Building
Story 2
Unit Features Hi-Rise 9+ Floors
Sewer Public Sewer
Water Public
Architectural Style Other
Level or Stories 2
Additional Building Above Grade, Below Grade
New Construction N
Schools
School District District Of Columbia Public Schools
Others
Pets Allowed Y
HOA Fee Include Trash,Water,Common Area Maintenance
Senior Community No
Tax ID 0457//2055
Ownership Condominium
Security Features 24 hour security
Acceptable Financing Cash, Conventional, VA
Listing Terms Cash, Conventional, VA
Financing Cash,Conventional,VA
Special Listing Condition Standard
Pets Allowed Dogs OK
Read Less Info
Want to know what your home might be worth? Contact us for a FREE valuation!

Our team is ready to help you sell your home for the highest possible price ASAP

Bought with Richard Aaron Woler • Compass

"My job is to find and attract mastery-based agents to the office, protect the culture, and make sure everyone is happy! "
14291 Park Meadow Drive Suite 500, Chantilly, VA, 20151





