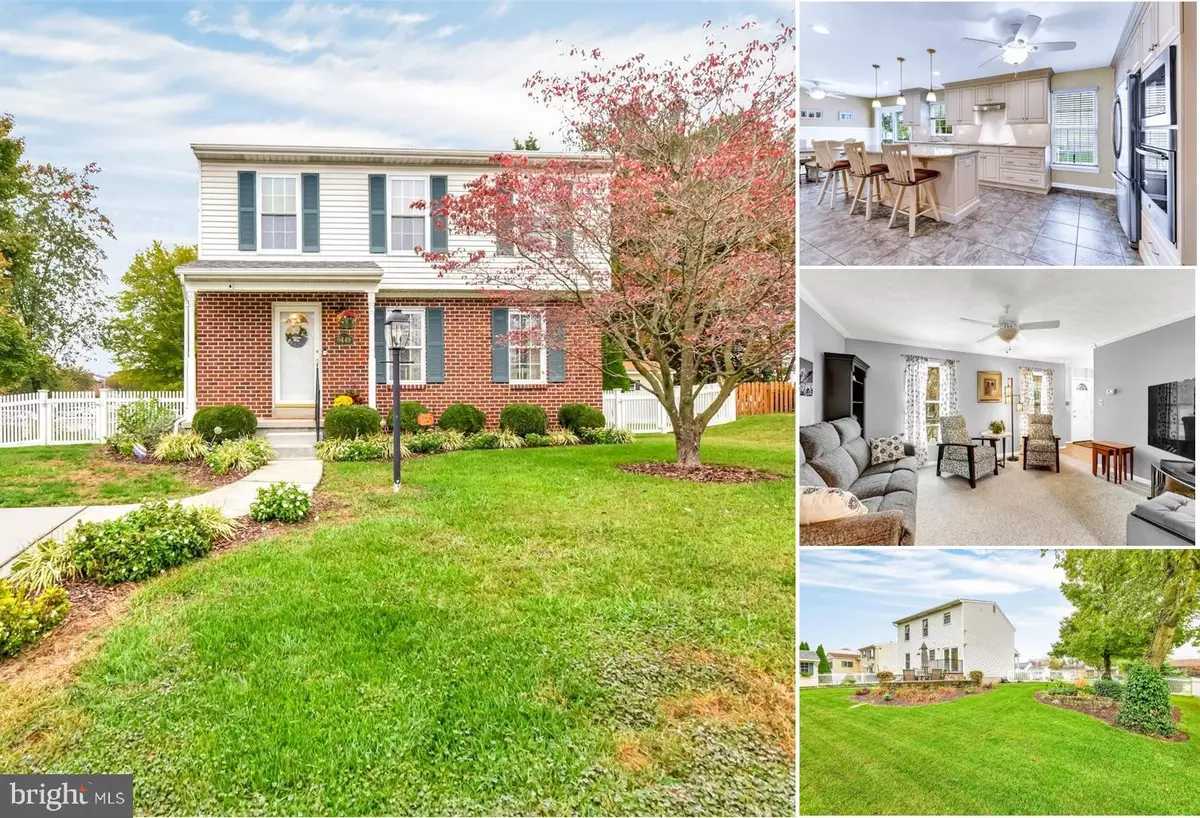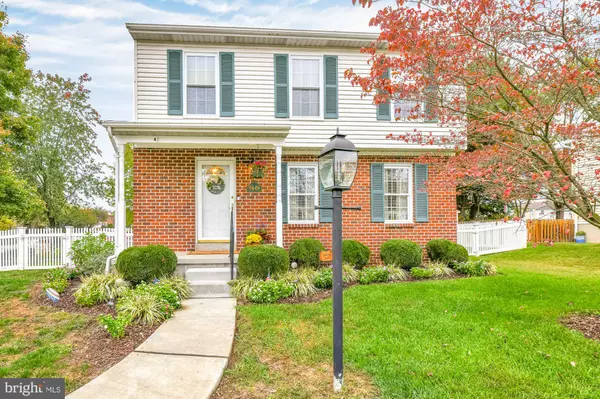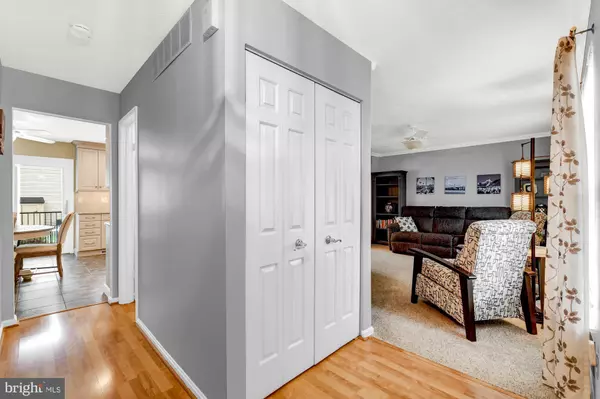$375,000
$375,000
For more information regarding the value of a property, please contact us for a free consultation.
3 Beds
3 Baths
1,570 SqFt
SOLD DATE : 01/08/2021
Key Details
Sold Price $375,000
Property Type Single Family Home
Sub Type Detached
Listing Status Sold
Purchase Type For Sale
Square Footage 1,570 sqft
Price per Sqft $238
Subdivision Seven Courts
MLS Listing ID MDBC509992
Sold Date 01/08/21
Style Colonial
Bedrooms 3
Full Baths 2
Half Baths 1
HOA Y/N N
Abv Grd Liv Area 1,570
Originating Board BRIGHT
Year Built 1985
Annual Tax Amount $4,235
Tax Year 2020
Lot Size 8,782 Sqft
Acres 0.2
Lot Dimensions 1.00 x
Property Description
Come fall in love with this lovely 3-bedroom, 2.5 bath, Colonial located on a corner lot at 9449 Seven Courts Drive. So many things to love inside and out. The moment you enter you are greeted by the gracious foyer with entry closet opening to the neutral living room adorned with crown molding and a ceiling fan. Who would not love this beautiful $53K Kenwood Kitchen featuring Brookhaven cabinetry with built-in organizers, granite counters, GE Profile appliances (Bosch Dishwasher), under cabinet lighting, and stylish backsplash! Plenty of workspace ad seating at the expansive island with pendant lighting. The built-in desk offers a great space for working from home and handling the household finances. The upper level features a large owner suite with updated bath featuring a walk-in shower and closet organizers; 2 additional bedrooms, an updated hall bath and pull-down attic stairs. Great lower level family room adjacent to the large utility room to house your off season items with a walk out to the rear yard. The rear yard is fully fenced with a stone patio, and a 10x14 Amish Shed with loft for extra storage and lawn equipment. Updates include: Kitchen 2014, Shed 2019, Master Bath 2020, Driveway 20x20 and sidewalk 2016, Closet Organizer 2011, Pella Sliding Glass Door with built-in blinds 2018, Water Heater 50 Gallons 2003, Roof 2008 +1 Year Home Warranty. Welcome Home!
Location
State MD
County Baltimore
Zoning *
Rooms
Other Rooms Living Room, Dining Room, Primary Bedroom, Bedroom 2, Bedroom 3, Kitchen, Family Room, Utility Room, Primary Bathroom
Basement Other
Interior
Interior Features Attic, Ceiling Fan(s), Combination Kitchen/Dining, Crown Moldings, Kitchen - Eat-In, Kitchen - Island, Kitchen - Gourmet, Primary Bath(s), Recessed Lighting
Hot Water Electric
Heating Forced Air
Cooling Central A/C, Ceiling Fan(s)
Equipment Built-In Microwave, Dishwasher, Disposal, Dryer, Oven - Single, Refrigerator, Washer, Cooktop, Freezer
Fireplace N
Appliance Built-In Microwave, Dishwasher, Disposal, Dryer, Oven - Single, Refrigerator, Washer, Cooktop, Freezer
Heat Source Natural Gas
Laundry Basement
Exterior
Exterior Feature Patio(s)
Garage Spaces 2.0
Fence Rear, Vinyl
Utilities Available Natural Gas Available
Water Access N
Roof Type Architectural Shingle
Accessibility None
Porch Patio(s)
Total Parking Spaces 2
Garage N
Building
Lot Description Corner
Story 3
Sewer Public Sewer
Water Public
Architectural Style Colonial
Level or Stories 3
Additional Building Above Grade, Below Grade
New Construction N
Schools
Elementary Schools Gunpowder
Middle Schools Pine Grove
High Schools Perry Hall
School District Baltimore County Public Schools
Others
Senior Community No
Tax ID 04111800003156
Ownership Fee Simple
SqFt Source Assessor
Special Listing Condition Standard
Read Less Info
Want to know what your home might be worth? Contact us for a FREE valuation!

Our team is ready to help you sell your home for the highest possible price ASAP

Bought with KUL M ACHARYA • CENTURY 21 New Millennium

"My job is to find and attract mastery-based agents to the office, protect the culture, and make sure everyone is happy! "
14291 Park Meadow Drive Suite 500, Chantilly, VA, 20151






