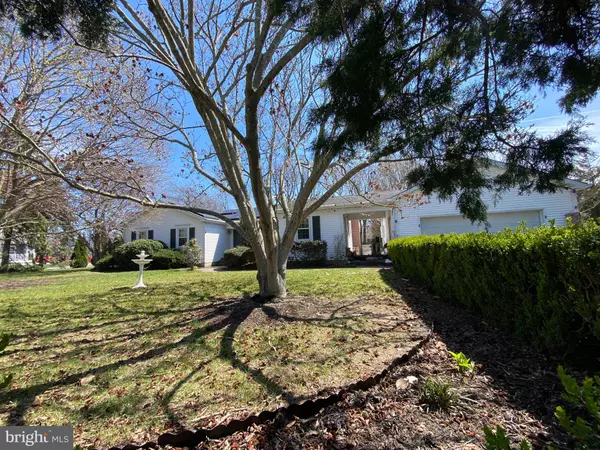$475,000
$475,000
For more information regarding the value of a property, please contact us for a free consultation.
3 Beds
3 Baths
1,456 SqFt
SOLD DATE : 06/03/2022
Key Details
Sold Price $475,000
Property Type Single Family Home
Sub Type Detached
Listing Status Sold
Purchase Type For Sale
Square Footage 1,456 sqft
Price per Sqft $326
Subdivision Bay Breeze Estates
MLS Listing ID DESU2019306
Sold Date 06/03/22
Style Ranch/Rambler
Bedrooms 3
Full Baths 2
Half Baths 1
HOA Fees $16/ann
HOA Y/N Y
Abv Grd Liv Area 1,456
Originating Board BRIGHT
Year Built 1987
Annual Tax Amount $1,770
Tax Year 2021
Lot Size 10,454 Sqft
Acres 0.24
Lot Dimensions 56.00 x 124.00
Property Description
You won't want to miss this opportunity to live bike riding distance to downtown Lewes and Lewes Beach. Seller has completed a pre-home inspection and a WDI Report. Full disclosures available upon request. t. This home has so much to offer. It sits on a corner lot with plenty of privacy and right at the entrance to the community of Bay Breeze. Hop on your bike and pedal into downtown Lewes, Lewes Beach, or pick up the Cape Henlopen Trail for a great day outside. The kitchen with its rich cherry cabinets and corian counters opens to your choice of a formal dining room with brick fireplace (currently capped with an electric insert), or a family room. This home has both. The master bedroom has a private bath and a nice walk in closet. Solar panels are bound to save you money in energy. It is a really nice home, but it does need some work. A contractor has been out and an estimate for repairs is available upon re2quest. So don't wait and schedule your tour today. You won't get an opportunity to own a home on its own land this close to the beach for less!
Location
State DE
County Sussex
Area Lewes Rehoboth Hundred (31009)
Zoning TN
Rooms
Main Level Bedrooms 3
Interior
Hot Water Electric
Heating Heat Pump - Electric BackUp
Cooling Central A/C
Fireplaces Number 1
Heat Source Electric
Exterior
Parking Features Garage - Side Entry
Garage Spaces 2.0
Water Access N
Roof Type Shingle
Accessibility None
Attached Garage 2
Total Parking Spaces 2
Garage Y
Building
Story 1
Foundation Block
Sewer Public Sewer
Water Public
Architectural Style Ranch/Rambler
Level or Stories 1
Additional Building Above Grade, Below Grade
New Construction N
Schools
School District Cape Henlopen
Others
Pets Allowed Y
Senior Community No
Tax ID 335-08.00-348.00
Ownership Fee Simple
SqFt Source Assessor
Acceptable Financing Conventional, Cash
Listing Terms Conventional, Cash
Financing Conventional,Cash
Special Listing Condition Standard
Pets Allowed Cats OK, Dogs OK
Read Less Info
Want to know what your home might be worth? Contact us for a FREE valuation!

Our team is ready to help you sell your home for the highest possible price ASAP

Bought with Heather Guerke • Long & Foster Real Estate, Inc.
"My job is to find and attract mastery-based agents to the office, protect the culture, and make sure everyone is happy! "
14291 Park Meadow Drive Suite 500, Chantilly, VA, 20151






