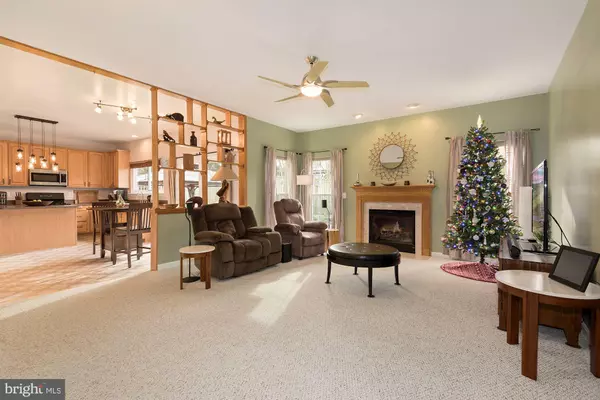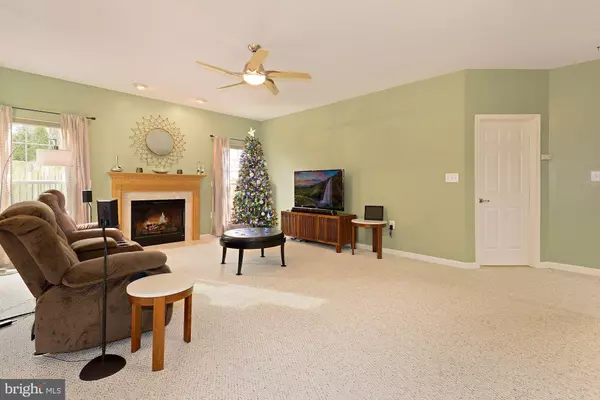$780,000
$765,000
2.0%For more information regarding the value of a property, please contact us for a free consultation.
5 Beds
5 Baths
3,642 SqFt
SOLD DATE : 02/04/2022
Key Details
Sold Price $780,000
Property Type Single Family Home
Sub Type Detached
Listing Status Sold
Purchase Type For Sale
Square Footage 3,642 sqft
Price per Sqft $214
Subdivision Exeter Hills
MLS Listing ID VALO2014280
Sold Date 02/04/22
Style Colonial
Bedrooms 5
Full Baths 4
Half Baths 1
HOA Y/N N
Abv Grd Liv Area 2,492
Originating Board BRIGHT
Year Built 2001
Annual Tax Amount $6,864
Tax Year 2021
Lot Size 8,276 Sqft
Acres 0.19
Property Description
Inviting! This spacious, pre-listing inspected 3 level home is a real find with 5 bedrooms 4 .5 baths in the town of Leesburg. The versatile floor plan makes for a comfortable lifestyle with a main level that offers both an open living room with gas fireplace, a spacious kitchen with island and walk-in pantry, breakfast nook, access to the marvelous outdoor living area, a parlor, separate dining room and a 10x15 bedroom or office and a half bath. round out the main floor modified open floor plan.
Upstairs are a sun-drenched primary suite with vaulted ceiling, walk-in closets & beautifully renovated bath with steeping tub, separate shower, and long double vanity plus three bedrooms and two additional full baths. Generous closet and storage space is well-placed throughout the home.
The lower level has space for everyone...a room set up for home theater, a great room with wood floors and separate entrance to the outdoor living space, a full bath and a spacious 19 x16 bonus room perfect for exercise, home office or hobby use. The walk-in closets, replacement windows, the recessed lighting and excellent condition are just part of the appeal of this home.
Outdoors one finds well designed space incorporating low maintenance landscaping and hardscape creating a most enjoyable private living area. With a curtained overhead canopy, patio and walkway to storage outbuilding this rear yard sets a scene for quiet enjoyment or a perfect spot for gathering with friends and family!
COVID PROTOCOLS IN PLACE. WEAR MASKS, USE HAND SANITIZER PROVIDED ALONG WITH SHOE COVERS, IF NOT FEELING WELL, RESCHEDULE YOUR APPT.
Offer Deadline: 5pm Monday, January 3rd. Prefer Minimum 30 days after contract Ratification to Settlement date.
Be sure to see this property soon!
Location
State VA
County Loudoun
Zoning 06
Rooms
Other Rooms Living Room, Dining Room, Primary Bedroom, Bedroom 2, Bedroom 4, Bedroom 5, Kitchen, Breakfast Room, Great Room, Laundry, Other, Bathroom 2, Bathroom 3, Bonus Room, Primary Bathroom
Basement Connecting Stairway, Fully Finished, Outside Entrance, Walkout Stairs
Main Level Bedrooms 1
Interior
Interior Features Breakfast Area, Carpet, Ceiling Fan(s), Formal/Separate Dining Room, Kitchen - Eat-In, Kitchen - Island, Pantry, Primary Bath(s), Soaking Tub, Stall Shower, Walk-in Closet(s), Window Treatments, Other
Hot Water Natural Gas
Heating Forced Air
Cooling Central A/C, Ceiling Fan(s)
Flooring Carpet, Ceramic Tile, Engineered Wood, Hardwood, Vinyl
Fireplaces Number 1
Equipment Built-In Microwave, Dishwasher, Disposal, Dryer - Electric, Exhaust Fan, Freezer, Microwave, Oven/Range - Gas, Refrigerator, Washer, Water Heater, Oven - Self Cleaning
Window Features Double Pane,Energy Efficient,Replacement,Screens,Vinyl Clad
Appliance Built-In Microwave, Dishwasher, Disposal, Dryer - Electric, Exhaust Fan, Freezer, Microwave, Oven/Range - Gas, Refrigerator, Washer, Water Heater, Oven - Self Cleaning
Heat Source Natural Gas
Exterior
Exterior Feature Patio(s), Roof, Terrace
Parking Features Garage Door Opener, Garage - Front Entry, Inside Access
Garage Spaces 2.0
Fence Rear, Wood
Utilities Available Natural Gas Available, Electric Available, Cable TV Available, Phone Available, Sewer Available, Water Available
Water Access N
Roof Type Fiberglass
Accessibility None
Porch Patio(s), Roof, Terrace
Attached Garage 2
Total Parking Spaces 2
Garage Y
Building
Lot Description Front Yard, Rear Yard, SideYard(s), Other
Story 3
Foundation Permanent
Sewer Public Sewer
Water Public
Architectural Style Colonial
Level or Stories 3
Additional Building Above Grade, Below Grade
Structure Type Dry Wall,9'+ Ceilings,Vaulted Ceilings
New Construction N
Schools
Elementary Schools Leesburg
Middle Schools Smart'S Mill
High Schools Tuscarora
School District Loudoun County Public Schools
Others
Pets Allowed Y
Senior Community No
Tax ID 187153519000
Ownership Fee Simple
SqFt Source Assessor
Acceptable Financing Cash, Conventional, VA, Negotiable
Horse Property N
Listing Terms Cash, Conventional, VA, Negotiable
Financing Cash,Conventional,VA,Negotiable
Special Listing Condition Standard
Pets Allowed No Pet Restrictions
Read Less Info
Want to know what your home might be worth? Contact us for a FREE valuation!

Our team is ready to help you sell your home for the highest possible price ASAP

Bought with Yony Kifle • KW Metro Center
"My job is to find and attract mastery-based agents to the office, protect the culture, and make sure everyone is happy! "
14291 Park Meadow Drive Suite 500, Chantilly, VA, 20151






