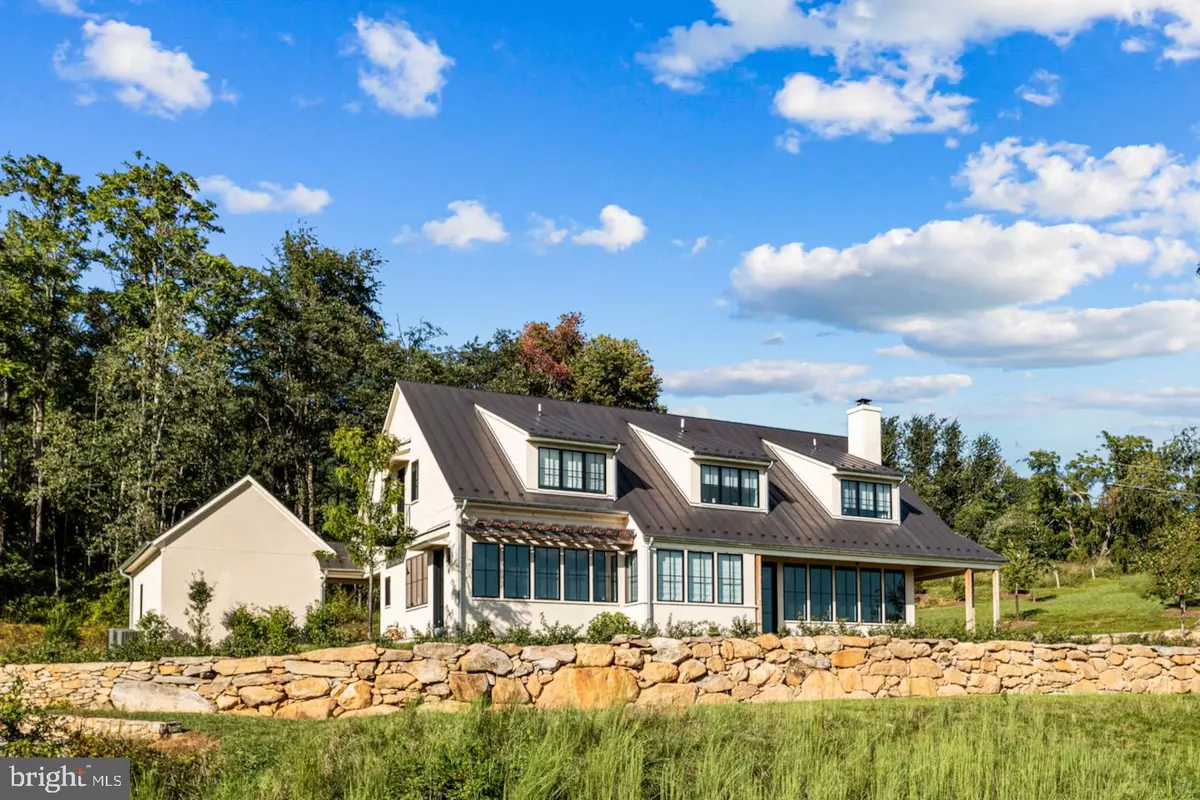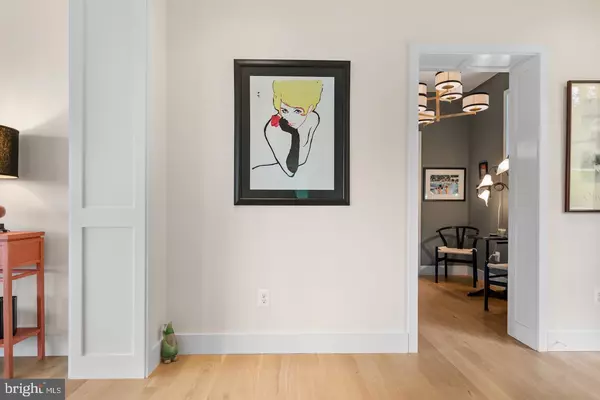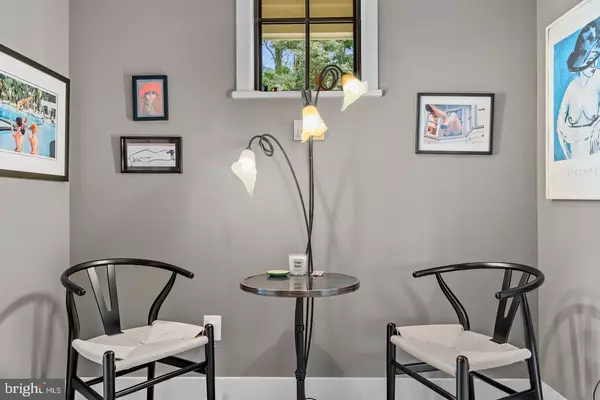$1,845,000
$1,959,000
5.8%For more information regarding the value of a property, please contact us for a free consultation.
3 Beds
4 Baths
3,041 SqFt
SOLD DATE : 11/10/2022
Key Details
Sold Price $1,845,000
Property Type Single Family Home
Sub Type Detached
Listing Status Sold
Purchase Type For Sale
Square Footage 3,041 sqft
Price per Sqft $606
Subdivision None Available
MLS Listing ID VARP2000714
Sold Date 11/10/22
Style Farmhouse/National Folk,Cottage,Contemporary
Bedrooms 3
Full Baths 3
Half Baths 1
HOA Y/N N
Abv Grd Liv Area 3,041
Originating Board BRIGHT
Year Built 2019
Annual Tax Amount $6,360
Tax Year 2021
Lot Size 29.029 Acres
Acres 29.03
Property Description
Rediviva Retreat is an easy living home focused on the magnificent rolling farmland,
shimmering ponds and endless views of the Blue Ridge Mountains. The home is carved
into a broad terrace created by mpressive fieldstone retaining walls on the southern
flank of Jenkins Mountain. As befitting its magnificent site, all rooms have wide windows
or doors to drink in the lovely natural setting. There are porches, terraces and lawns on all
sides. The 3-bedroom, 3.5 bath home features spectacular living spaces, a wonderful
gourmet kitchen and luxurious private suites. The 29-acre property includes 4 – 5 acres of
forest, mature black walnuts, old stone walls, an intriguing but rustic little cabin and a portion
of a large pond.
Location
State VA
County Rappahannock
Zoning C
Direction Northeast
Rooms
Other Rooms Living Room, Dining Room, Primary Bedroom, Bedroom 2, Bedroom 3, Kitchen, Basement, Laundry, Mud Room, Storage Room, Bathroom 2, Bathroom 3, Primary Bathroom, Half Bath
Basement Full, Outside Entrance, Poured Concrete, Unfinished, Walkout Stairs
Main Level Bedrooms 1
Interior
Interior Features Breakfast Area, Built-Ins, Butlers Pantry, Ceiling Fan(s), Combination Kitchen/Dining, Dining Area, Entry Level Bedroom, Floor Plan - Traditional, Kitchen - Country, Kitchen - Eat-In, Kitchen - Gourmet, Kitchen - Island, Kitchen - Table Space, Primary Bath(s), Pantry, Stall Shower, Upgraded Countertops, Walk-in Closet(s), Water Treat System, Window Treatments, Wine Storage, Wood Floors
Hot Water Electric
Heating Heat Pump - Electric BackUp, Heat Pump(s), Central
Cooling Heat Pump(s), Central A/C
Flooring Hardwood, Solid Hardwood, Wood, Tile/Brick
Fireplaces Number 1
Fireplaces Type Stone, Screen
Equipment Commercial Range, Dishwasher, Disposal, Dryer, ENERGY STAR Clothes Washer, Extra Refrigerator/Freezer, Range Hood, Refrigerator, Six Burner Stove, Stainless Steel Appliances, Washer, Water Heater
Fireplace Y
Appliance Commercial Range, Dishwasher, Disposal, Dryer, ENERGY STAR Clothes Washer, Extra Refrigerator/Freezer, Range Hood, Refrigerator, Six Burner Stove, Stainless Steel Appliances, Washer, Water Heater
Heat Source Electric, Propane - Leased
Laundry Upper Floor
Exterior
Exterior Feature Patio(s), Deck(s), Balcony, Wrap Around, Terrace
Parking Features Additional Storage Area, Garage - Front Entry, Garage Door Opener
Garage Spaces 7.0
Utilities Available Phone, Propane, Under Ground
Water Access N
View Garden/Lawn, Mountain, Panoramic, Pasture, Pond, Scenic Vista, Trees/Woods
Roof Type Metal
Street Surface Gravel
Accessibility None
Porch Patio(s), Deck(s), Balcony, Wrap Around, Terrace
Road Frontage Private
Total Parking Spaces 7
Garage Y
Building
Lot Description Cul-de-sac, Landscaping, Partly Wooded, Private, Rural, Secluded, Pond, Backs to Trees
Story 2
Foundation Permanent, Passive Radon Mitigation, Concrete Perimeter, Slab
Sewer On Site Septic, Septic = # of BR
Water Well
Architectural Style Farmhouse/National Folk, Cottage, Contemporary
Level or Stories 2
Additional Building Above Grade, Below Grade
Structure Type 9'+ Ceilings,High
New Construction N
Schools
School District Rappahannock County Public Schools
Others
Senior Community No
Tax ID 28 2 D
Ownership Fee Simple
SqFt Source Assessor
Security Features Surveillance Sys,Exterior Cameras
Special Listing Condition Standard
Read Less Info
Want to know what your home might be worth? Contact us for a FREE valuation!

Our team is ready to help you sell your home for the highest possible price ASAP

Bought with Laura McClung Adams • Cranford & Associates

"My job is to find and attract mastery-based agents to the office, protect the culture, and make sure everyone is happy! "
14291 Park Meadow Drive Suite 500, Chantilly, VA, 20151






