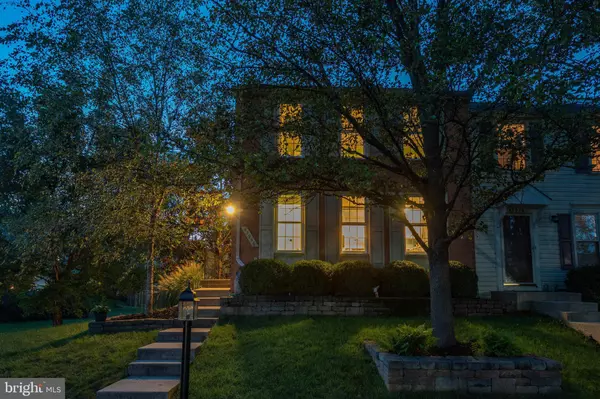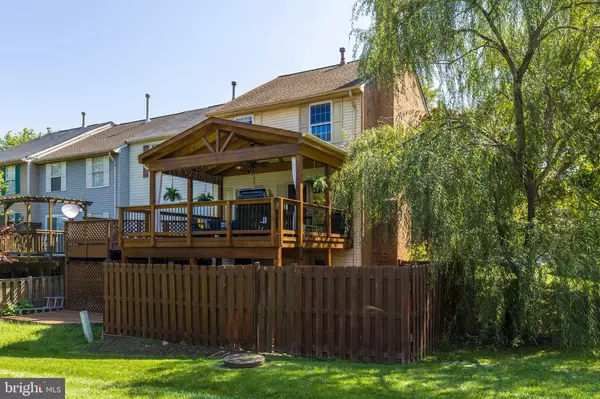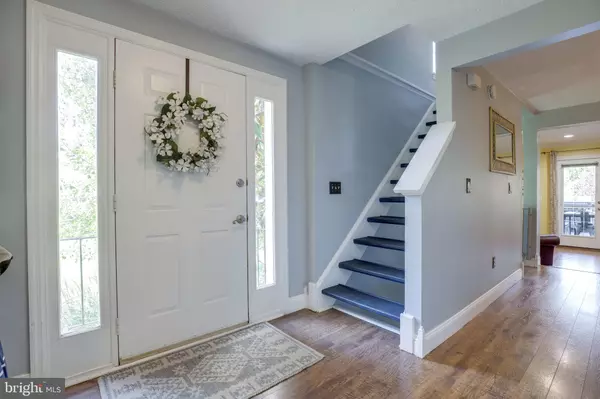$490,000
$475,000
3.2%For more information regarding the value of a property, please contact us for a free consultation.
3 Beds
4 Baths
2,020 SqFt
SOLD DATE : 10/08/2021
Key Details
Sold Price $490,000
Property Type Townhouse
Sub Type End of Row/Townhouse
Listing Status Sold
Purchase Type For Sale
Square Footage 2,020 sqft
Price per Sqft $242
Subdivision Ashburn Village
MLS Listing ID VALO2007794
Sold Date 10/08/21
Style Colonial
Bedrooms 3
Full Baths 3
Half Baths 1
HOA Fees $114/mo
HOA Y/N Y
Abv Grd Liv Area 1,420
Originating Board BRIGHT
Year Built 1990
Annual Tax Amount $3,975
Tax Year 2021
Lot Size 2,178 Sqft
Acres 0.05
Property Description
Must see! Spacious Ashburn Village end unit townhouse, backing to trees & common area. This home has been meticulously cared for and offers lots of natural light and upgraded flooring throughout. The kitchen boasts stainless steel appliances with a separate dining area. The living room features crown molding and recessed lighting and opens to an amazing oversized covered trex deck with ceiling fan, extending your living space and making this home perfect for entertaining or as a private "movie theater"! The primary bedroom offers an en suite bath with two additional bedrooms on the upper level. Downstairs, you'll find an open and inviting rec room that opens to a lower trex deck providing more outdoor living space. This home has the feel of a single family home and is move in ready! Less than 1 mile to the Ashburn Village Shopping Center that includes restaurants (Blue Ridge Grill), bars, grocery store, banking, fitness (Orange Theory and Stretch Zone) and much more. HOA dues include access to the Ashburn Village Sports Pavilion, which offers an indoor/outdoor pool, indoor basketball court, racquetball ball courts, full gym, aerobics studio, and tennis bubble in the winter months. The home is also less than 1 mile to route 7, less than 10 miles to Dulles Airport, and less than 5 miles to Ashburn's future metro stop/Toll Road! Don't miss this gem! Stunning inside and out!
Location
State VA
County Loudoun
Zoning 04
Rooms
Other Rooms Living Room, Dining Room, Primary Bedroom, Bedroom 2, Bedroom 3, Kitchen, Family Room
Basement Rear Entrance, Full, Fully Finished, Walkout Level
Interior
Interior Features Kitchen - Country, Dining Area
Hot Water Natural Gas
Heating Forced Air
Cooling Central A/C
Fireplaces Number 1
Equipment Built-In Microwave, Dishwasher, Disposal, Dryer, Refrigerator, Stove, Washer
Fireplace N
Appliance Built-In Microwave, Dishwasher, Disposal, Dryer, Refrigerator, Stove, Washer
Heat Source Natural Gas
Exterior
Exterior Feature Deck(s)
Parking On Site 2
Fence Fully
Amenities Available Basketball Courts, Baseball Field, Bike Trail, Club House, Common Grounds, Community Center, Exercise Room, Fitness Center, Meeting Room, Party Room, Pier/Dock, Picnic Area, Pool - Indoor, Pool - Outdoor, Racquet Ball, Recreational Center, Sauna, Soccer Field, Swimming Pool, Tennis - Indoor, Tennis Courts, Tot Lots/Playground
Water Access N
View Trees/Woods
Accessibility None
Porch Deck(s)
Garage N
Building
Story 3
Foundation Concrete Perimeter
Sewer Public Sewer
Water Public
Architectural Style Colonial
Level or Stories 3
Additional Building Above Grade, Below Grade
New Construction N
Schools
Elementary Schools Ashburn
Middle Schools Farmwell Station
High Schools Broad Run
School District Loudoun County Public Schools
Others
HOA Fee Include Health Club,Pool(s),Road Maintenance
Senior Community No
Tax ID 085481673000
Ownership Fee Simple
SqFt Source Assessor
Special Listing Condition Standard
Read Less Info
Want to know what your home might be worth? Contact us for a FREE valuation!

Our team is ready to help you sell your home for the highest possible price ASAP

Bought with Isabelle Christine Jelinski • Keller Williams Realty
"My job is to find and attract mastery-based agents to the office, protect the culture, and make sure everyone is happy! "
14291 Park Meadow Drive Suite 500, Chantilly, VA, 20151






