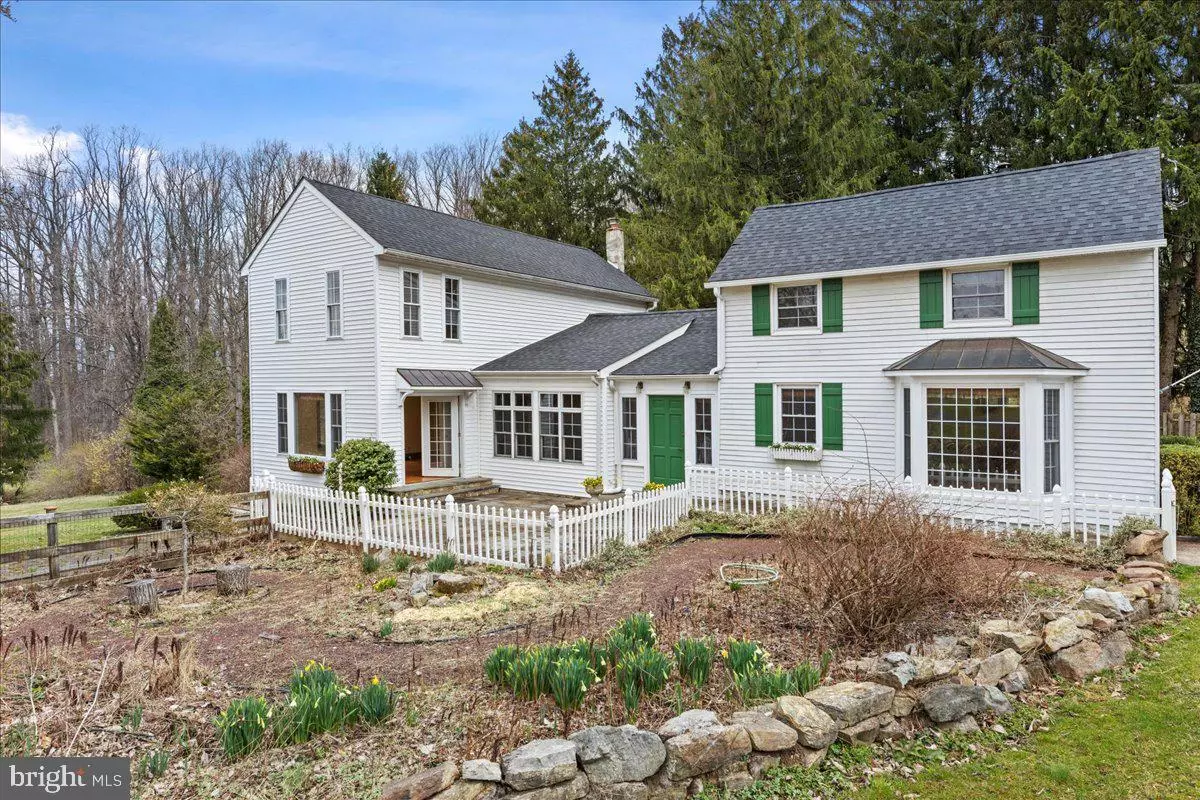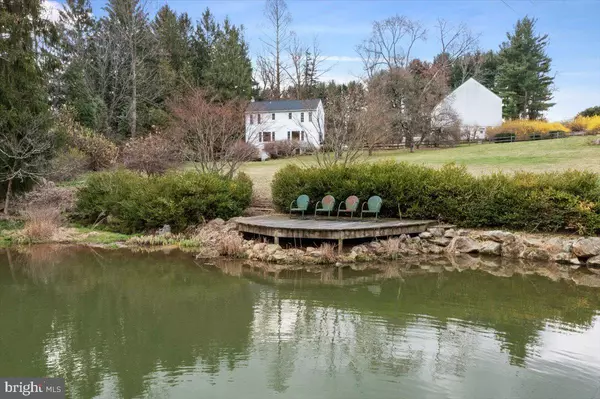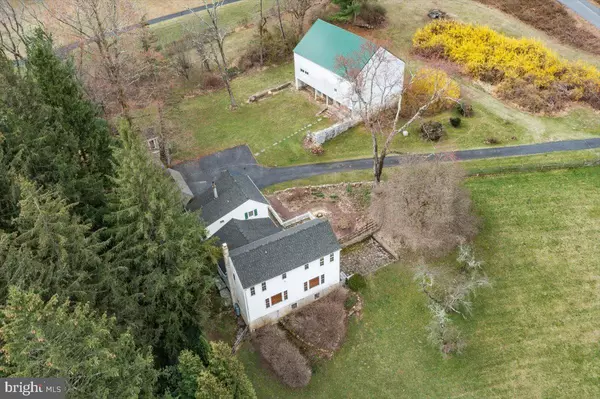$580,000
$559,000
3.8%For more information regarding the value of a property, please contact us for a free consultation.
4 Beds
4 Baths
2,417 SqFt
SOLD DATE : 05/04/2022
Key Details
Sold Price $580,000
Property Type Single Family Home
Sub Type Detached
Listing Status Sold
Purchase Type For Sale
Square Footage 2,417 sqft
Price per Sqft $239
Subdivision None Availabe
MLS Listing ID PANH2001816
Sold Date 05/04/22
Style Cape Cod
Bedrooms 4
Full Baths 3
Half Baths 1
HOA Y/N N
Abv Grd Liv Area 2,417
Originating Board BRIGHT
Year Built 1900
Annual Tax Amount $5,634
Tax Year 2021
Lot Size 3.100 Acres
Acres 3.1
Lot Dimensions 0.00 x 0.00
Property Description
On a quiet country road in Williams Twp and down a private driveway is the quintessential farmette. The main house has 4 bedrooms, 4.5 baths. The country kitchen with random-width wood floors opens to the family room with walls of windows for looking down at the pond. The charming den with a wood stove and built-ins make it warm and cozy. The dining room with a cathedral ceiling has views of the bluestone terrace and gardens. The first-floor owner's suite has an oversized walk-in shower and a free-standing soaking tub. The original side of the home on the second floor has 2 bedrooms with exposed beams and a full bathroom. The newer addition side has a sitting area, kitchenette, full bath, and bedroom. The studio behind the house has 2 nice size rooms and a full bathroom. Another outbuilding is the playhouse which sits on top of an original stone foundation. The bank barn rounds out the buildings with many options of uses. Easy commute to NYC, Phila, and the local amenities in the valley. Roof, well pump, in 2021, heating system, water heater in 2020.
Location
State PA
County Northampton
Area Williams Twp (12436)
Zoning A
Rooms
Other Rooms Living Room, Dining Room, Primary Bedroom, Bedroom 2, Bedroom 3, Kitchen, Family Room, Foyer, Breakfast Room, Bedroom 1, 2nd Stry Fam Rm, Bathroom 1, Bathroom 3, Primary Bathroom, Half Bath
Basement Interior Access, Partial, Sump Pump, Unfinished, Walkout Level, Windows
Main Level Bedrooms 1
Interior
Interior Features Attic/House Fan, Built-Ins, Cedar Closet(s), Ceiling Fan(s), Combination Kitchen/Living, Dining Area, Entry Level Bedroom, Exposed Beams, Family Room Off Kitchen, Floor Plan - Traditional, Kitchen - Island, Kitchen - Eat-In, Kitchen - Country, Pantry, Recessed Lighting, Soaking Tub, Stall Shower, Studio, Tub Shower, Upgraded Countertops, Wood Floors, Wood Stove
Hot Water Electric
Heating Hot Water
Cooling Ceiling Fan(s), Whole House Fan, Window Unit(s)
Flooring Ceramic Tile, Hardwood, Laminated, Luxury Vinyl Plank, Tile/Brick
Fireplaces Number 1
Fireplaces Type Free Standing, Mantel(s), Wood
Equipment Cooktop - Down Draft, Dishwasher, Disposal, Dryer, Microwave, Oven - Wall, Refrigerator, Stainless Steel Appliances, Washer
Fireplace Y
Appliance Cooktop - Down Draft, Dishwasher, Disposal, Dryer, Microwave, Oven - Wall, Refrigerator, Stainless Steel Appliances, Washer
Heat Source Oil
Laundry Lower Floor
Exterior
Exterior Feature Patio(s), Terrace
Garage Spaces 8.0
Carport Spaces 3
Fence Wood
Water Access N
View Creek/Stream, Garden/Lawn, Mountain, Panoramic, Pond, Trees/Woods, Valley
Roof Type Asphalt,Copper,Metal
Accessibility None
Porch Patio(s), Terrace
Total Parking Spaces 8
Garage N
Building
Lot Description Corner, Front Yard, Irregular, Not In Development, Open, Pond, Private, Rear Yard, Rural, Sloping, Stream/Creek, Trees/Wooded
Story 2
Foundation Block, Crawl Space, Stone
Sewer On Site Septic
Water Well
Architectural Style Cape Cod
Level or Stories 2
Additional Building Above Grade, Below Grade
New Construction N
Schools
School District Wilson Area
Others
Senior Community No
Tax ID Q9-2-13A-0836
Ownership Fee Simple
SqFt Source Assessor
Acceptable Financing Conventional, Cash
Listing Terms Conventional, Cash
Financing Conventional,Cash
Special Listing Condition Standard
Read Less Info
Want to know what your home might be worth? Contact us for a FREE valuation!

Our team is ready to help you sell your home for the highest possible price ASAP

Bought with Renee Kunkle • Realty Mark Associates
"My job is to find and attract mastery-based agents to the office, protect the culture, and make sure everyone is happy! "
14291 Park Meadow Drive Suite 500, Chantilly, VA, 20151






