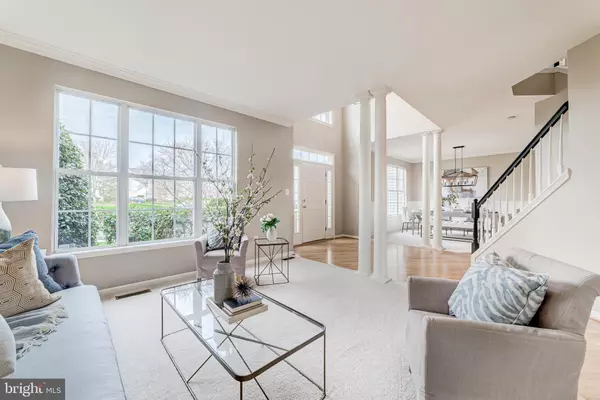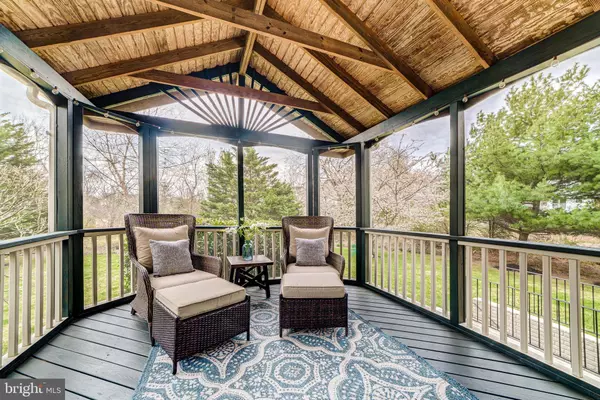$1,060,000
$875,000
21.1%For more information regarding the value of a property, please contact us for a free consultation.
4 Beds
4 Baths
4,140 SqFt
SOLD DATE : 04/26/2022
Key Details
Sold Price $1,060,000
Property Type Single Family Home
Sub Type Detached
Listing Status Sold
Purchase Type For Sale
Square Footage 4,140 sqft
Price per Sqft $256
Subdivision Ashburn Village
MLS Listing ID VALO2021256
Sold Date 04/26/22
Style Colonial
Bedrooms 4
Full Baths 3
Half Baths 1
HOA Fees $110/mo
HOA Y/N Y
Abv Grd Liv Area 2,958
Originating Board BRIGHT
Year Built 1998
Annual Tax Amount $7,661
Tax Year 2021
Lot Size 10,454 Sqft
Acres 0.24
Property Description
Welcome to this stunning home in the sought after community of Ashburn Village. Inspiring curb appeal coupled with privacy and comfort, this home is situated at the end of a large cul-de-sac on a beautifully manicured lot.
As you enter this lovely home, the dramatic two story foyer, accentuated with columns, leads you into a spacious open floor plan, complete with formal living, dining and family rooms, as well as an office which is perfect for working from home or even a main level guest room! Fresh neutral paint throughout gives the home a modern appeal. Gleaming hardwood floors adorn the foyer, hallways, kitchen and breakfast area.
The gourmet kitchen features a convenient center island, granite countertops as well as ample cabinet space and storage. It is open to the breakfast area with a built-in desk, as well as the family room with a cozy gas fireplace surrounded by a custom painted mantel and a lovely full wall shelving unit. There are five huge picture windows in the family room which allow ample sunlight throughout the day and an unobstructed view of the beautiful tree lined backyard and common area.
Four ample sized bedrooms plus two full bathrooms are located on the upper level. As with the main and lower levels, the upstairs has been freshly painted, and has new carpet.
Downstairs, youll find a finished basement with a full bath and wetbar, plus walk up access to the backyard. There are endless possibilities for this multi-functional space, complete with a recreation room, game room, home gym, storage, as well as a den perfectly suited for a theater room, a guest room, or home office.
Surely the show-stopper of this grand colonial home is the backyard. From the screened in porch, you can enjoy year-round views as the seasons change. Relax in this private serene space while watching the changing colors of Autumn, snow covered trees of Winter, and bird-watching in the Spring time as the flowering annuals begin to bloom. Easily maintain a lush green yard during the hot summer months with underground lawn sprinklers that cover the entire 10,450 sq ft lot!
Located in an amenity-rich community complete with Sports Pavilion, Pools, shopping, dining, and much more. Close to major commuter routes such as Rte 28, Dulles Toll Road, Rte 7 and the future silver line metro. Major system updates and renovations include new carpet (2022), fresh paint (2022), updated light fixtures throughout (2022), water heater (2021), kitchen appliances (2019) and roof was replaced in 2018 (GAF Timberline 50 year shingles)!
Location
State VA
County Loudoun
Zoning RESIDENTIAL
Rooms
Other Rooms Living Room, Dining Room, Primary Bedroom, Bedroom 2, Bedroom 3, Bedroom 4, Kitchen, Family Room, Den, Foyer, Breakfast Room, Exercise Room, Laundry, Office, Recreation Room, Primary Bathroom
Basement Full, Rear Entrance, Fully Finished, Walkout Stairs
Interior
Interior Features Ceiling Fan(s), Dining Area, Recessed Lighting, Wood Floors, Upgraded Countertops, Breakfast Area, Built-Ins, Carpet, Chair Railings, Family Room Off Kitchen, Floor Plan - Traditional, Formal/Separate Dining Room, Kitchen - Island, Kitchen - Table Space, Pantry, Primary Bath(s), Walk-in Closet(s)
Hot Water Natural Gas
Heating Forced Air
Cooling Central A/C
Flooring Carpet, Ceramic Tile, Hardwood
Fireplaces Number 1
Fireplaces Type Gas/Propane, Screen
Equipment Built-In Microwave, Dishwasher, Disposal, Dryer, Icemaker, Refrigerator, Stove, Washer, Extra Refrigerator/Freezer, Stainless Steel Appliances
Fireplace Y
Appliance Built-In Microwave, Dishwasher, Disposal, Dryer, Icemaker, Refrigerator, Stove, Washer, Extra Refrigerator/Freezer, Stainless Steel Appliances
Heat Source Natural Gas
Exterior
Exterior Feature Enclosed, Screened, Deck(s)
Parking Features Garage Door Opener, Garage - Front Entry
Garage Spaces 2.0
Amenities Available Pool - Outdoor, Common Grounds, Tot Lots/Playground, Tennis Courts, Swimming Pool, Pool - Indoor, Basketball Courts, Club House, Community Center, Exercise Room, Fitness Center, Game Room, Jog/Walk Path, Lake, Meeting Room, Party Room, Racquet Ball, Recreational Center, Sauna
Water Access N
View Garden/Lawn
Accessibility None
Porch Enclosed, Screened, Deck(s)
Attached Garage 2
Total Parking Spaces 2
Garage Y
Building
Lot Description Backs to Trees, Cul-de-sac, Front Yard, Level, Rear Yard
Story 3
Foundation Other
Sewer Public Sewer
Water Public
Architectural Style Colonial
Level or Stories 3
Additional Building Above Grade, Below Grade
Structure Type 9'+ Ceilings,Vaulted Ceilings,2 Story Ceilings,High
New Construction N
Schools
Elementary Schools Ashburn
Middle Schools Farmwell Station
High Schools Broad Run
School District Loudoun County Public Schools
Others
HOA Fee Include Pool(s),Common Area Maintenance,Management,Recreation Facility,Snow Removal,Trash
Senior Community No
Tax ID 059368194000
Ownership Fee Simple
SqFt Source Assessor
Special Listing Condition Standard
Read Less Info
Want to know what your home might be worth? Contact us for a FREE valuation!

Our team is ready to help you sell your home for the highest possible price ASAP

Bought with Debbie P Kent • Cottage Street Realty LLC
"My job is to find and attract mastery-based agents to the office, protect the culture, and make sure everyone is happy! "
14291 Park Meadow Drive Suite 500, Chantilly, VA, 20151






