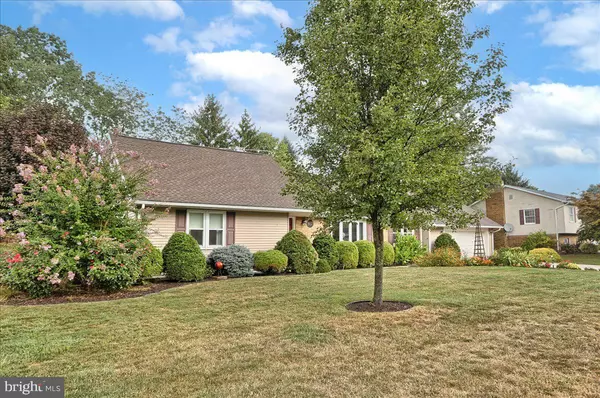$319,900
$319,900
For more information regarding the value of a property, please contact us for a free consultation.
4 Beds
4 Baths
1,820 SqFt
SOLD DATE : 10/24/2022
Key Details
Sold Price $319,900
Property Type Single Family Home
Sub Type Detached
Listing Status Sold
Purchase Type For Sale
Square Footage 1,820 sqft
Price per Sqft $175
Subdivision Meeting House Heights
MLS Listing ID PACB2014578
Sold Date 10/24/22
Style Ranch/Rambler,Cape Cod
Bedrooms 4
Full Baths 3
Half Baths 1
HOA Y/N N
Abv Grd Liv Area 1,820
Originating Board BRIGHT
Year Built 1975
Annual Tax Amount $4,918
Tax Year 2022
Lot Size 0.290 Acres
Acres 0.29
Property Description
STUNNING & IMMACULATE 4 BEDROOMS, 3.5 BATHS, 2 CAR GARAGE RANCHER W/ FINISHED BONUS ROOM ON 2ND FLOOR SITUATED ON A GREAT LOT IN HIGHLY DESIRABLE NEIGHBORHOOD OF MEETING HOUSE HEIGHTS IDEALLY LOCATED CLOSE TO CARLISLE HIGH SCHOOL, DICKINSON COLLEGE, PENN STATE LAW SCHOOL & ARMY WAR COLLEGE. HOME OFFERS BRIGHT & OPEN FLOOR PLAN, UPDATED KITCHEN W/ BEAUTIFUL QUARTZ COUNTERTOPS, POPULAR WHITE CABINETRY, LARGE PANTRY & BREAKFAST NOOK. 1ST FLOOR LAUNDRY, FORMAL DINING ROOM WITH CROWN MOLDING & WAINSCOTTING, EXPANSIVE LIVING ROOM WITH BAY WINDOW & CROWN MOLDING, COZY FAMILY ROOM W/ WOOD-BURNING FIREPLACE, LARGE 1ST FLOOR MASTER SUITE W/ HIS & HER CLOSETS & PRIVATE BATH. FINISHED 2ND FLOOR IS IDEAL FOR 4TH BEDROOM WITH PRIVATE BATH, GAME ROOM OR OFFICE. HUGE WALK-IN ATTIC IS IDEAL FOR STORAGE. OTHER FEATURES INCLUDE, REPLACEMENT WINDOWS, 200 AMP SERVICE, NEWER ROOF (2010), EFFICIENT HEAT PUMP (2012) WHICH WAS RECENTLY SERVICED IN AUGUST 2022 & GORGEOUS HARDWOOD FLOORS THROUGHOUT THE ENTIRE HOUSE. ENJOY YOUR MORNING COFFEE & EVENING COCKTAILS & COOKOUTS ON YOUR 16' X 10' COMPOSITE DECK OVERLOOKING YOUR PRIVATE BACKYARD WITH MATURE LANDSCAPING. THIS HOME HAS IT ALL! FIRST FLOOR LIVING AT ITS FINEST! DON'T MISS OUT ON THIS GREAT OPPORTUNITY!!
Location
State PA
County Cumberland
Area Carlisle Boro (14402)
Zoning RESIDENTIAL
Rooms
Other Rooms Living Room, Dining Room, Primary Bedroom, Bedroom 2, Bedroom 3, Bedroom 4, Kitchen, Family Room, Laundry
Main Level Bedrooms 3
Interior
Interior Features Kitchen - Eat-In, Formal/Separate Dining Room, Attic, Entry Level Bedroom, Family Room Off Kitchen, Pantry, Primary Bath(s), Upgraded Countertops, Wood Floors
Hot Water Electric
Heating Heat Pump(s)
Cooling Central A/C
Flooring Solid Hardwood
Fireplaces Number 1
Fireplaces Type Wood
Equipment Refrigerator, Washer, Dryer, Dishwasher, Disposal, Microwave, Oven/Range - Electric, Water Heater
Fireplace Y
Window Features Replacement
Appliance Refrigerator, Washer, Dryer, Dishwasher, Disposal, Microwave, Oven/Range - Electric, Water Heater
Heat Source Electric
Laundry Main Floor
Exterior
Exterior Feature Deck(s)
Parking Features Garage - Front Entry, Garage Door Opener
Garage Spaces 2.0
Water Access N
Roof Type Architectural Shingle
Accessibility 2+ Access Exits
Porch Deck(s)
Road Frontage Boro/Township
Attached Garage 2
Total Parking Spaces 2
Garage Y
Building
Story 1.5
Foundation Crawl Space
Sewer Public Sewer
Water Public
Architectural Style Ranch/Rambler, Cape Cod
Level or Stories 1.5
Additional Building Above Grade, Below Grade
New Construction N
Schools
Elementary Schools Bellaire
Middle Schools Wilson
High Schools Carlisle Area
School District Carlisle Area
Others
Senior Community No
Tax ID 05-19-1647-039
Ownership Fee Simple
SqFt Source Assessor
Security Features Smoke Detector
Acceptable Financing Conventional, VA, FHA, Cash
Listing Terms Conventional, VA, FHA, Cash
Financing Conventional,VA,FHA,Cash
Special Listing Condition Standard
Read Less Info
Want to know what your home might be worth? Contact us for a FREE valuation!

Our team is ready to help you sell your home for the highest possible price ASAP

Bought with Dulci J Clark • Keller Williams of Central PA

"My job is to find and attract mastery-based agents to the office, protect the culture, and make sure everyone is happy! "
14291 Park Meadow Drive Suite 500, Chantilly, VA, 20151






