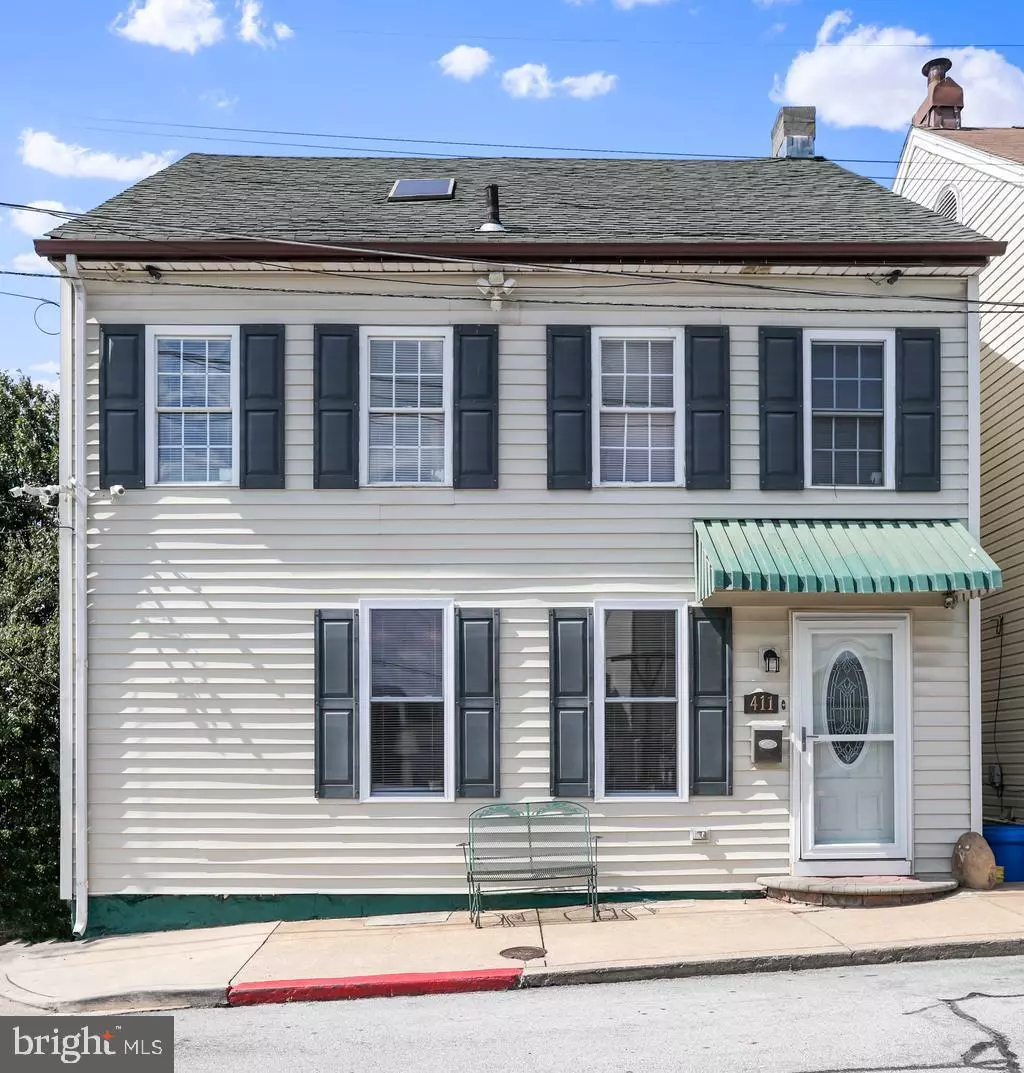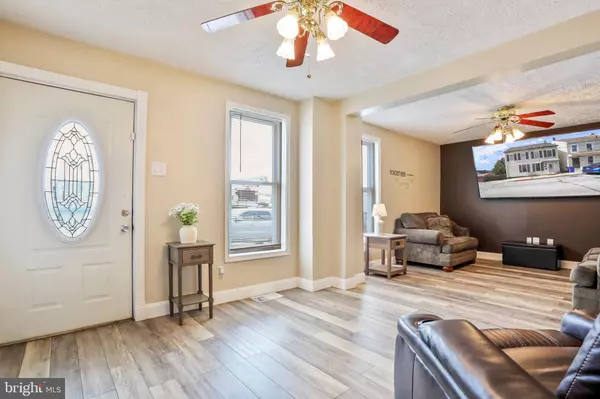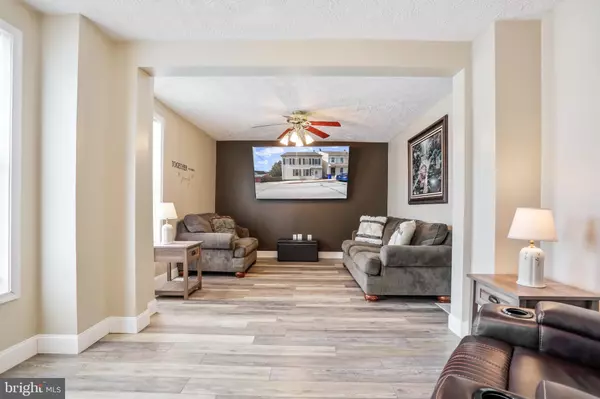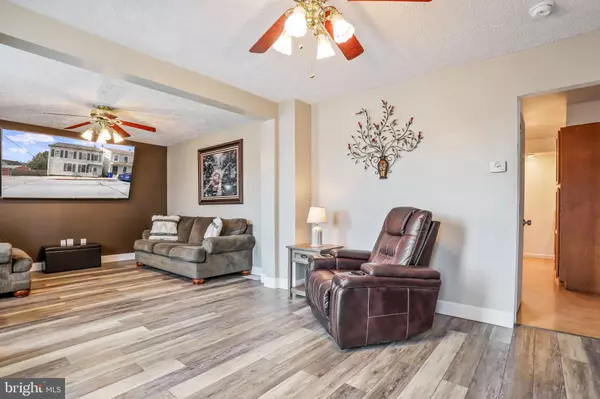$215,500
$215,500
For more information regarding the value of a property, please contact us for a free consultation.
3 Beds
2 Baths
2,100 SqFt
SOLD DATE : 11/08/2022
Key Details
Sold Price $215,500
Property Type Single Family Home
Sub Type Detached
Listing Status Sold
Purchase Type For Sale
Square Footage 2,100 sqft
Price per Sqft $102
Subdivision None Available
MLS Listing ID MDWA2010516
Sold Date 11/08/22
Style Colonial
Bedrooms 3
Full Baths 2
HOA Y/N N
Abv Grd Liv Area 1,400
Originating Board BRIGHT
Year Built 1904
Annual Tax Amount $1,620
Tax Year 2022
Lot Size 3,900 Sqft
Acres 0.09
Property Description
With many recent updates, great outdoor space and off street parking, this home is a gem of a find in the heart of Hagerstown! Offering 3 bedrooms, 2 full baths, a finished walk-out basement as well as a walk-up attic with 2 bonus rooms. All wiring, insulation and drywall was redone in 2020, the kitchen and both bathrooms were updated within the last 10 years. Newer roof and some newer windows, HVAC/central air unit installed 8 years ago. The living room has brand new waterproof vinyl plank flooring and a gas fireplace, while the dining room and kitchen boast laminate plank flooring and stainless steel appliances. Off the kitchen is a spacious rear deck. Completing the main level is a full bathroom with a seated walk-in shower with dual shower heads. The lower level includes a rec room with French doors leading to the rear patio which hosts a built-in bar and is great for a gathering! The patio looks onto the fenced yard which offers tasteful landscaping and access to your off street parking area. The central location offers easy access to all local amenities and highways.
Location
State MD
County Washington
Zoning RMED
Rooms
Other Rooms Living Room, Dining Room, Bedroom 2, Bedroom 3, Kitchen, Bedroom 1, Laundry, Office, Recreation Room, Bonus Room, Full Bath
Basement Fully Finished, Interior Access, Outside Entrance, Walkout Level, Rear Entrance, Windows, Heated
Interior
Interior Features Attic, Built-Ins, Bar, Ceiling Fan(s), Dining Area, Floor Plan - Traditional, Recessed Lighting, Skylight(s), Soaking Tub
Hot Water Electric
Heating Forced Air, Other
Cooling Central A/C, Ceiling Fan(s), Programmable Thermostat
Flooring Laminate Plank, Luxury Vinyl Plank, Other
Fireplaces Number 1
Fireplaces Type Gas/Propane, Mantel(s)
Equipment Dishwasher, Exhaust Fan, Refrigerator, Icemaker, Water Dispenser, Stainless Steel Appliances, Built-In Microwave, Oven/Range - Electric, Water Heater
Fireplace Y
Window Features Double Pane,Insulated,Vinyl Clad
Appliance Dishwasher, Exhaust Fan, Refrigerator, Icemaker, Water Dispenser, Stainless Steel Appliances, Built-In Microwave, Oven/Range - Electric, Water Heater
Heat Source Natural Gas
Laundry Lower Floor, Hookup
Exterior
Exterior Feature Deck(s), Patio(s)
Garage Spaces 3.0
Fence Rear, Privacy, Wood
Utilities Available Cable TV
Water Access N
View Garden/Lawn, Street
Roof Type Architectural Shingle
Accessibility None
Porch Deck(s), Patio(s)
Total Parking Spaces 3
Garage N
Building
Lot Description Rear Yard
Story 3
Foundation Stone
Sewer Public Sewer
Water Public
Architectural Style Colonial
Level or Stories 3
Additional Building Above Grade, Below Grade
Structure Type Vaulted Ceilings,Dry Wall
New Construction N
Schools
School District Washington County Public Schools
Others
Senior Community No
Tax ID 2225014855
Ownership Fee Simple
SqFt Source Assessor
Security Features Smoke Detector,Exterior Cameras
Special Listing Condition Standard
Read Less Info
Want to know what your home might be worth? Contact us for a FREE valuation!

Our team is ready to help you sell your home for the highest possible price ASAP

Bought with laura D johnson • Berkshire Hathaway HomeServices Homesale Realty
"My job is to find and attract mastery-based agents to the office, protect the culture, and make sure everyone is happy! "
14291 Park Meadow Drive Suite 500, Chantilly, VA, 20151






