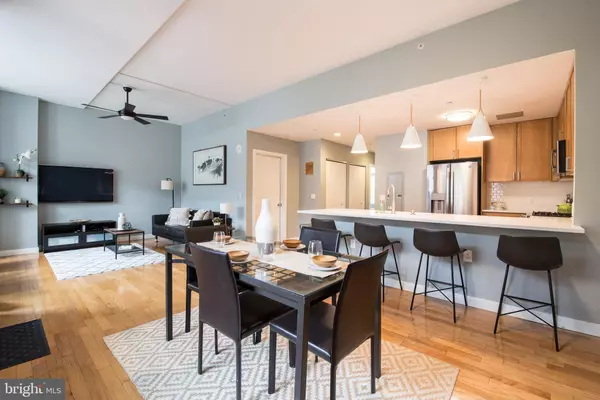$565,000
$579,000
2.4%For more information regarding the value of a property, please contact us for a free consultation.
2 Beds
2 Baths
1,235 SqFt
SOLD DATE : 07/01/2022
Key Details
Sold Price $565,000
Property Type Condo
Sub Type Condo/Co-op
Listing Status Sold
Purchase Type For Sale
Square Footage 1,235 sqft
Price per Sqft $457
Subdivision Art Museum Area
MLS Listing ID PAPH2098518
Sold Date 07/01/22
Style Other,Unit/Flat
Bedrooms 2
Full Baths 2
Condo Fees $739/mo
HOA Y/N N
Abv Grd Liv Area 1,235
Originating Board BRIGHT
Year Built 2007
Annual Tax Amount $6,062
Tax Year 2022
Lot Dimensions 0.00 x 0.00
Property Description
You'll love this fabulous two bedroom corner unit, which includes a PRIVATE PATIO and DEEDED GARAGE PARKING SPACE. You'll immediately notice the recently RENOVATED KITCHEN with beautiful white QUARTZ countertops, high end stainless steel appliances, deep sink, and ample lighting - a chef's dream! Additional updates include newly installed overhead and accent lighting throughout, living room ceiling fan, and full sized high end washer and dryer conveniently located in the hallway closet next to the kitchen. This unit features soaring 10 ft ceilings with hardwood floors throughout and generous closet space, including organizational shelving. Two full baths have granite sink countertops and sandstone tiles. Bedrooms are generously sized. The unit enjoys even and ample natural light with north/south facing exposure. Outside enjoy your oversized private patio, enclosed by wood fencing and red brick planters - a great spot for entertaining and relaxing. Gas grills and patio heaters are allowed, making this a space you can enjoy year-round. The home's entrance and patio face an interior courtyard with lush grass and a beautiful fountain, a true urban oasis. Amenities abound at the Tivoli, including the security of a 24-hour door attendant and well-lit private parking garage, on-site fitness center, community room, and playroom. This home is not unlike a modern rancher with one-floor living, and all community amenities are wheelchair accessible. All this and just moments from Logan Square, Benjamin Franklin Parkway, Center City Philadelphia, Boathouse Row, Kelly Drive, the Philadelphia Art Museum, the Barnes Museum and all forms of public transportation. Whole Foods, Target, and Starbucks right outside your door. Don't miss it!
Location
State PA
County Philadelphia
Area 19130 (19130)
Zoning RSA5
Rooms
Main Level Bedrooms 2
Interior
Hot Water Electric
Heating Forced Air
Cooling Central A/C
Heat Source Electric
Exterior
Parking Features Basement Garage
Garage Spaces 1.0
Amenities Available Concierge, Common Grounds, Elevator
Water Access N
Accessibility Elevator
Attached Garage 1
Total Parking Spaces 1
Garage Y
Building
Story 1
Unit Features Garden 1 - 4 Floors
Sewer Public Sewer
Water Public
Architectural Style Other, Unit/Flat
Level or Stories 1
Additional Building Above Grade, Below Grade
New Construction N
Schools
School District The School District Of Philadelphia
Others
Pets Allowed Y
HOA Fee Include All Ground Fee,Common Area Maintenance,Ext Bldg Maint,Management,Parking Fee,Sewer,Snow Removal,Water,Trash
Senior Community No
Tax ID 888110900
Ownership Condominium
Special Listing Condition Standard
Pets Allowed Cats OK, Dogs OK
Read Less Info
Want to know what your home might be worth? Contact us for a FREE valuation!

Our team is ready to help you sell your home for the highest possible price ASAP

Bought with Paul M Kelly • Keller Williams Realty - Cherry Hill

"My job is to find and attract mastery-based agents to the office, protect the culture, and make sure everyone is happy! "
14291 Park Meadow Drive Suite 500, Chantilly, VA, 20151






