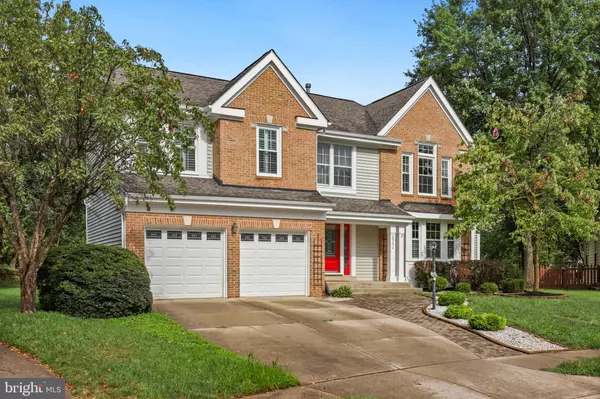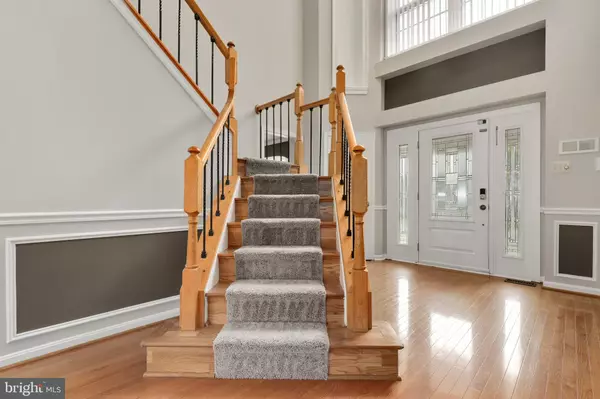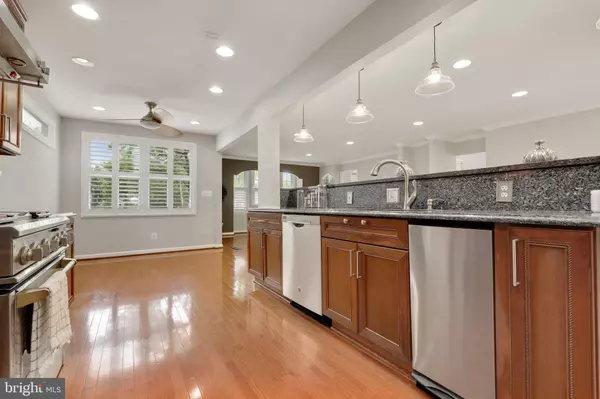$765,000
$765,000
For more information regarding the value of a property, please contact us for a free consultation.
4 Beds
4 Baths
3,570 SqFt
SOLD DATE : 12/17/2021
Key Details
Sold Price $765,000
Property Type Single Family Home
Sub Type Detached
Listing Status Sold
Purchase Type For Sale
Square Footage 3,570 sqft
Price per Sqft $214
Subdivision Ashburn Village
MLS Listing ID VALO2007374
Sold Date 12/17/21
Style Colonial
Bedrooms 4
Full Baths 4
HOA Fees $110/mo
HOA Y/N Y
Abv Grd Liv Area 2,700
Originating Board BRIGHT
Year Built 1988
Annual Tax Amount $6,422
Tax Year 2021
Lot Size 6,534 Sqft
Acres 0.15
Property Description
Located on a cul-de-sac, this exceptional home welcomes you with a grand two story foyer that boasts cascading stairs and wrought iron balusters. The unique layout and it's elegant accents go hand in hand to provide both comfort and style! A morning room and breakfast area opens to an outstanding Chef's kitchen which is complete with commercial grade range and hood, granite countertops, a breakfast bar with seating, elegant pendant lights and backsplash. The gathering room is lined with windows and has lofty vaulted ceiling, fireplace and sits adjacent the formal dining room- perfect for entertaining! The upstairs landing overlooks to the main level and features 4 generous sized bedrooms. Basement is finished and has a den, full bath and large recreation room! If you don't want a cookie cutter home, this one is for you!!
Location
State VA
County Loudoun
Zoning 04
Rooms
Other Rooms Living Room, Dining Room, Primary Bedroom, Bedroom 2, Bedroom 3, Kitchen, Family Room, Bedroom 1, Laundry, Recreation Room, Primary Bathroom, Full Bath
Basement Full
Interior
Interior Features Upgraded Countertops, Recessed Lighting
Hot Water Natural Gas
Heating Central
Cooling Central A/C
Flooring Carpet, Wood
Fireplaces Number 1
Fireplaces Type Wood
Equipment Dishwasher, Disposal, Microwave, Oven/Range - Gas, Range Hood, Refrigerator
Fireplace Y
Window Features Bay/Bow,Skylights,Screens
Appliance Dishwasher, Disposal, Microwave, Oven/Range - Gas, Range Hood, Refrigerator
Heat Source Natural Gas
Laundry Basement
Exterior
Parking Features Garage - Front Entry, Inside Access, Garage Door Opener
Garage Spaces 2.0
Amenities Available Swimming Pool, Jog/Walk Path, Tennis Courts, Tot Lots/Playground, Recreational Center
Water Access N
Accessibility None
Attached Garage 2
Total Parking Spaces 2
Garage Y
Building
Lot Description Cul-de-sac
Story 3
Foundation Other
Sewer Public Septic, Public Sewer
Water Public
Architectural Style Colonial
Level or Stories 3
Additional Building Above Grade, Below Grade
Structure Type 2 Story Ceilings
New Construction N
Schools
Elementary Schools Ashburn
Middle Schools Farmwell Station
High Schools Broad Run
School District Loudoun County Public Schools
Others
HOA Fee Include Trash,Snow Removal
Senior Community No
Tax ID 084296443000
Ownership Fee Simple
SqFt Source Estimated
Special Listing Condition Standard
Read Less Info
Want to know what your home might be worth? Contact us for a FREE valuation!

Our team is ready to help you sell your home for the highest possible price ASAP

Bought with Patrick M Kessler • Kessler Real Estate Group, LLC
"My job is to find and attract mastery-based agents to the office, protect the culture, and make sure everyone is happy! "
14291 Park Meadow Drive Suite 500, Chantilly, VA, 20151






