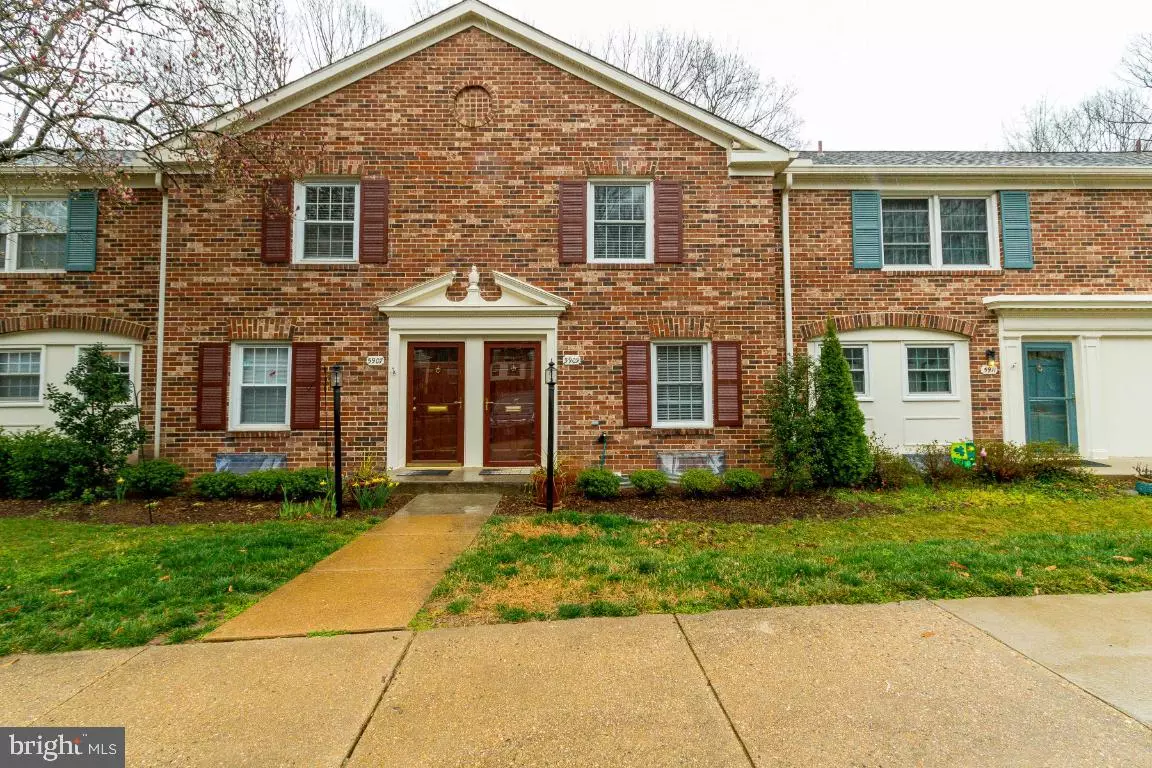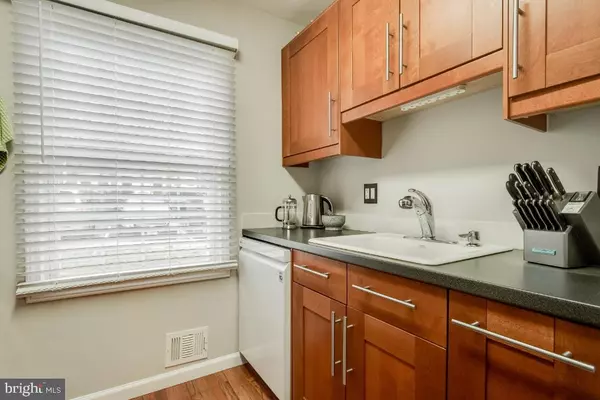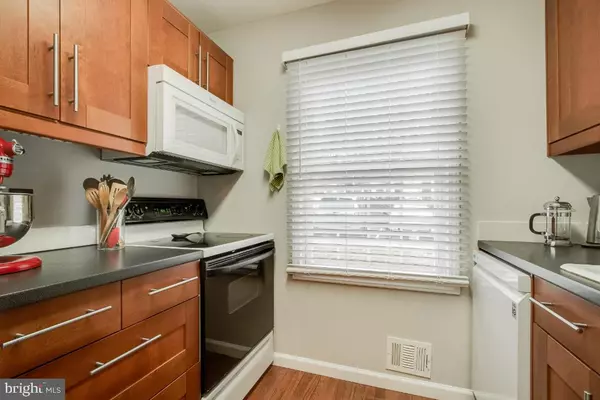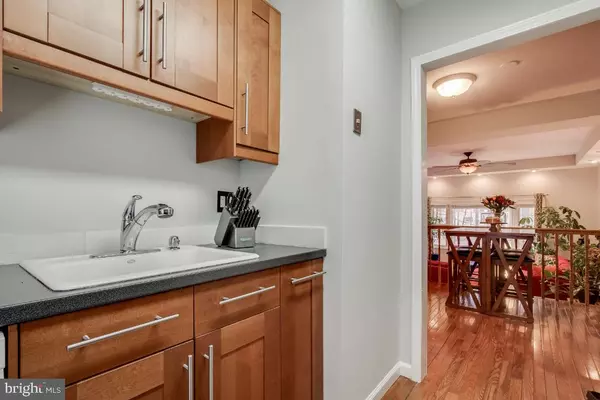$362,150
$340,000
6.5%For more information regarding the value of a property, please contact us for a free consultation.
2 Beds
2 Baths
1,400 SqFt
SOLD DATE : 04/28/2021
Key Details
Sold Price $362,150
Property Type Condo
Sub Type Condo/Co-op
Listing Status Sold
Purchase Type For Sale
Square Footage 1,400 sqft
Price per Sqft $258
Subdivision Cardinal Forest
MLS Listing ID VAFX1187282
Sold Date 04/28/21
Style Colonial
Bedrooms 2
Full Baths 2
Condo Fees $566/mo
HOA Y/N N
Abv Grd Liv Area 1,120
Originating Board BRIGHT
Year Built 1968
Annual Tax Amount $3,121
Tax Year 2021
Property Description
Amazing 3-level townhome in the Cardinal Forest community. The home has wood flooring, 2 spacious bedrooms and 2 full bathrooms. There is a dining room area with built in cabinets and dry bar just off the brightly lit kitchen. The living room, with an abundance of windows, overlooks trees, tot lot and your bricked patio. This home sparkles from top to bottom. Rooms have been freshly painted in lovely neutral tones. Updates are throughout. The backyard is an oasis. Lovely landscaping surrounds your fenced in backyard and the gate opens to community property and a tot lot. The community is incredible. There are 2 outdoor swimming pools and 2 clubhouses. The clubhouses can be rented for parties and fun gatherings. There is also a community garden plot that can be rented for all your gardening desires. The 4 tennis courts, several tot lots and playground areas make this a great place to have fun for all ages. If you love walking then take a stroll along the Accotink Trail to Lake Accotink Park. It's just minutes away. This condo does have it's own washer and dryer units but the complex does have an additional 11 laundry rooms available for your use. Whole Foods and other grocery stores are close by as are restaurants and shopping. A bus route is available for easy access to the Springfield metro. Your condo dues cover your gas, water and trash! Don't wait. This home is ready to move in!
Location
State VA
County Fairfax
Zoning 372
Rooms
Other Rooms Living Room, Dining Room, Bedroom 2, Kitchen, Family Room, Bedroom 1, Laundry, Bathroom 1, Bathroom 2
Basement Daylight, Full
Interior
Interior Features Bar, Floor Plan - Open, Recessed Lighting, Wood Floors, Built-Ins, Ceiling Fan(s), Walk-in Closet(s), Wet/Dry Bar
Hot Water Natural Gas
Heating Central
Cooling Central A/C
Equipment Built-In Microwave, Dishwasher, Disposal, Dryer, Exhaust Fan, Oven/Range - Gas, Refrigerator, Washer, Icemaker
Fireplace N
Appliance Built-In Microwave, Dishwasher, Disposal, Dryer, Exhaust Fan, Oven/Range - Gas, Refrigerator, Washer, Icemaker
Heat Source Natural Gas
Laundry Dryer In Unit, Lower Floor, Washer In Unit
Exterior
Exterior Feature Patio(s)
Fence Board, Privacy
Amenities Available Common Grounds, Jog/Walk Path, Pool - Outdoor, Tennis Courts, Tot Lots/Playground, Club House
Water Access N
Accessibility None
Porch Patio(s)
Garage N
Building
Story 3
Sewer Public Sewer
Water Public
Architectural Style Colonial
Level or Stories 3
Additional Building Above Grade, Below Grade
New Construction N
Schools
Elementary Schools Cardinal Forest
Middle Schools Irving
High Schools West Springfield
School District Fairfax County Public Schools
Others
HOA Fee Include Common Area Maintenance,Road Maintenance,Snow Removal,Trash,Gas,Water
Senior Community No
Tax ID 0793 20 0320
Ownership Condominium
Special Listing Condition Standard
Read Less Info
Want to know what your home might be worth? Contact us for a FREE valuation!

Our team is ready to help you sell your home for the highest possible price ASAP

Bought with Danielle Lynn Best • EXIT Landmark Realty Lorton

"My job is to find and attract mastery-based agents to the office, protect the culture, and make sure everyone is happy! "
14291 Park Meadow Drive Suite 500, Chantilly, VA, 20151






