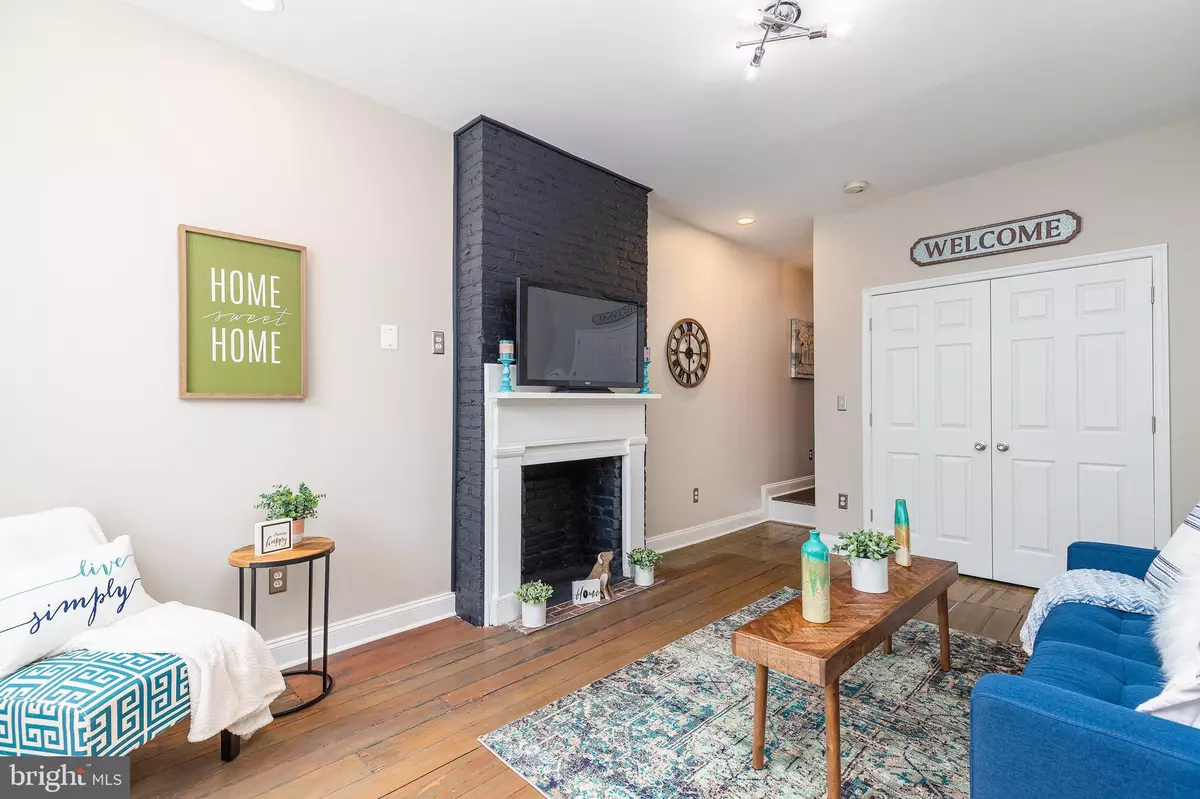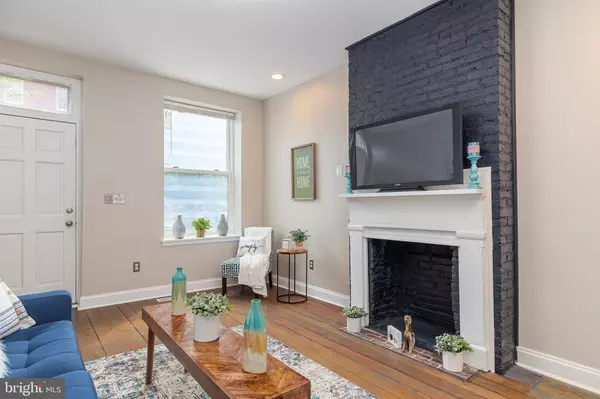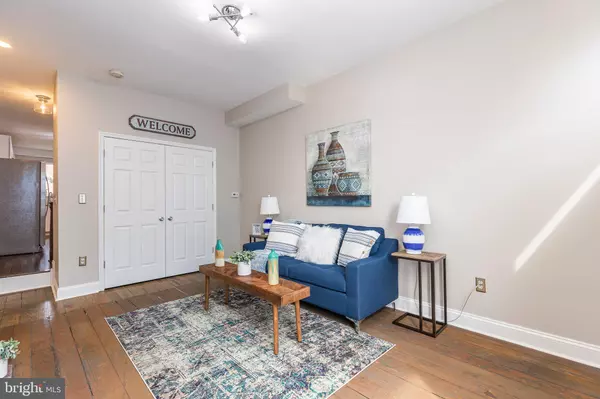$349,000
$349,000
For more information regarding the value of a property, please contact us for a free consultation.
4 Beds
3 Baths
1,560 SqFt
SOLD DATE : 05/31/2021
Key Details
Sold Price $349,000
Property Type Townhouse
Sub Type Interior Row/Townhouse
Listing Status Sold
Purchase Type For Sale
Square Footage 1,560 sqft
Price per Sqft $223
Subdivision Upper Fells Point
MLS Listing ID MDBA548024
Sold Date 05/31/21
Style Contemporary
Bedrooms 4
Full Baths 2
Half Baths 1
HOA Y/N N
Abv Grd Liv Area 1,560
Originating Board BRIGHT
Year Built 1900
Annual Tax Amount $3,738
Tax Year 2020
Property Description
Ready for new owner. This 4 bedroom 2.5 Bath Upper Fells Point Town Home offers original hardwood floors recessed lighting. The brand new gourmet kitchen features stainless appliances, granite countertops, and room for a good sized dining table. Don't miss the 1/2 bath on first level. Relax on your private deck off the Master Bedroom with City Skyline Views. Lower level walkout to spacious courtyard, great for entertaining with lots of privacy. CHAP Tax Credit with 9 years left based on $165,000 over 2,000 sq feet of living space. Fireplace AS-IS. Call for more information. Photos will be uploaded on Thursday evening. Open House Saturday and Sunday. Close to Hopkins, Fells Point Patterson Park and Downtown. Minute to shopping & 83. WalkScore of 95 & BikeScore 71.
Location
State MD
County Baltimore City
Zoning R-8
Rooms
Basement Other, Daylight, Full, Front Entrance, Heated, Interior Access, Sump Pump, Unfinished, Walkout Level
Main Level Bedrooms 4
Interior
Interior Features Floor Plan - Traditional, Kitchen - Eat-In, Kitchen - Gourmet, Kitchen - Table Space, Wood Floors
Hot Water Electric
Heating Central, Forced Air
Cooling Central A/C
Equipment Built-In Microwave, Dishwasher, Disposal, Dryer, Exhaust Fan, Icemaker, Refrigerator, Stainless Steel Appliances, Washer, Water Heater
Fireplace N
Appliance Built-In Microwave, Dishwasher, Disposal, Dryer, Exhaust Fan, Icemaker, Refrigerator, Stainless Steel Appliances, Washer, Water Heater
Heat Source Natural Gas
Exterior
Water Access N
Accessibility None
Garage N
Building
Story 4
Sewer Public Sewer
Water Public
Architectural Style Contemporary
Level or Stories 4
Additional Building Above Grade, Below Grade
New Construction N
Schools
School District Baltimore City Public Schools
Others
Pets Allowed Y
Senior Community No
Tax ID 0302101755 039
Ownership Ground Rent
SqFt Source Estimated
Special Listing Condition Standard
Pets Allowed No Pet Restrictions
Read Less Info
Want to know what your home might be worth? Contact us for a FREE valuation!

Our team is ready to help you sell your home for the highest possible price ASAP

Bought with Michael J Kane • RE/MAX Distinctive Real Estate, Inc.

"My job is to find and attract mastery-based agents to the office, protect the culture, and make sure everyone is happy! "
14291 Park Meadow Drive Suite 500, Chantilly, VA, 20151






